Where to put a sideboard
Susan
10 years ago
Featured Answer
Sort by:Oldest
Comments (15)
decoenthusiaste
10 years agoRelated Professionals
Memphis Furniture & Accessories · Crofton Furniture & Accessories · Glenvar Heights Furniture & Accessories · Los Gatos Furniture & Accessories · Sugar Hill Furniture & Accessories · Abington General Contractors · Ames General Contractors · Fort Pierce General Contractors · Goldenrod General Contractors · Mount Holly General Contractors · Parkersburg General Contractors · Tamarac General Contractors · The Hammocks General Contractors · West Whittier-Los Nietos General Contractors · Wyomissing General ContractorsTeri Waugh
10 years agopcmom1
10 years agolast modified: 10 years agoSusan
10 years agoSusan
10 years agopcmom1
10 years agoSusan
10 years agohbmiller
10 years agoUser
10 years agoSusan
10 years agoTeri Waugh
10 years agobellesum
10 years agodecoenthusiaste
10 years agolast modified: 10 years agopcmom1
10 years agolast modified: 10 years ago
Related Stories
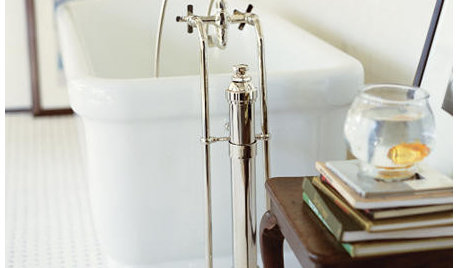
BATHROOM DESIGNWhere to Put Your Freestanding-Bathtub Necessities
Every Freestanding Tub Needs a Spot for Your Novel, Phone or Rubber Ducky
Full Story
SMALL SPACESDownsizing Help: Where to Put Your Overnight Guests
Lack of space needn’t mean lack of visitors, thanks to sleep sofas, trundle beds and imaginative sleeping options
Full Story
MORE ROOMSTech in Design: Where to Put Your Flat-Screen TV
Popcorn, please: Enjoy all the new shows with a TV in the best place for viewing
Full Story
BATHROOM DESIGNBath Remodeling: So, Where to Put the Toilet?
There's a lot to consider: paneling, baseboards, shower door. Before you install the toilet, get situated with these tips
Full Story
THE HARDWORKING HOMEWhere to Put the Laundry Room
The Hardworking Home: We weigh the pros and cons of washing your clothes in the basement, kitchen, bathroom and more
Full Story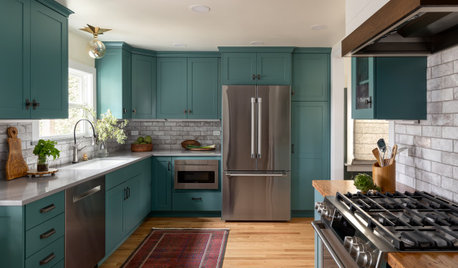
KITCHEN LAYOUTSWhere to Put the Dishwasher in Your Kitchen
Use this comprehensive guide to think about the best and most practical location for this kitchen appliance
Full Story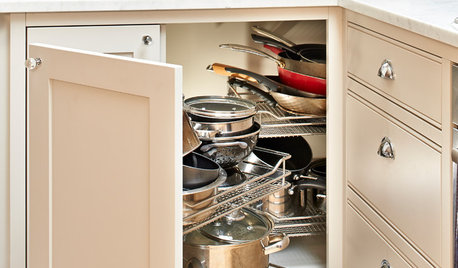
KITCHEN STORAGEWhere to Put Holiday Pots, Pans and Platters the Rest of the Year
If your holiday meal plans involve large cooking and serving vessels, consider these 9 kitchen storage options
Full Story
HOME TECHDesign Dilemma: Where to Put the Flat-Screen TV?
TV Placement: How to Get the Focus Off Your Technology and Back On Design
Full Story
MORE ROOMSWhere to Put the TV When the Wall Won't Work
See the 3 Things You'll Need to Float Your TV Away From the Wall
Full Story






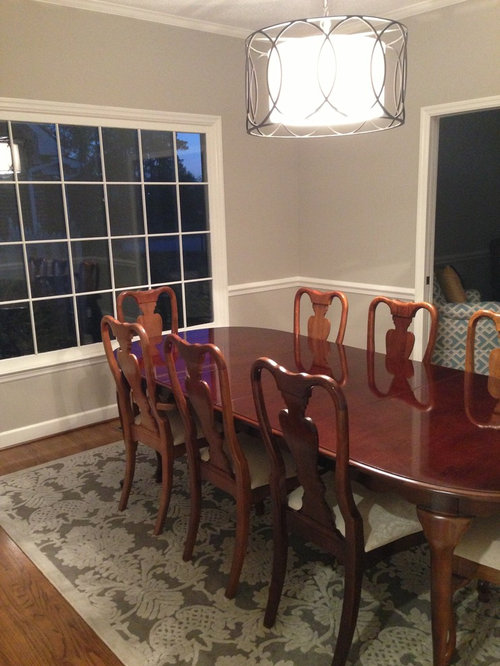
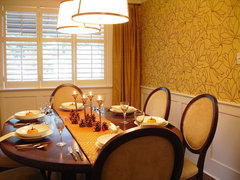

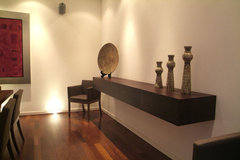

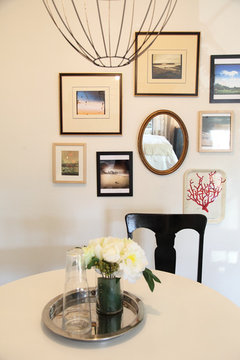
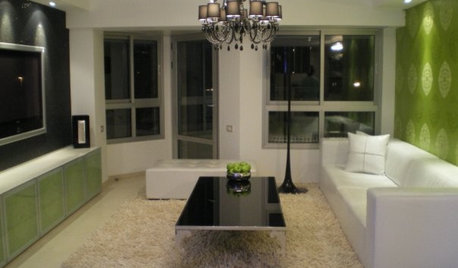





Jenny Lai