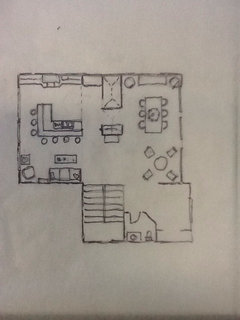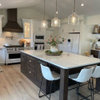Layout question for remodel
yogamomma3
10 years ago
Featured Answer
Comments (12)
User
10 years agoyogamomma3
10 years agoRelated Professionals
American Fork Architects & Building Designers · Ann Arbor Architects & Building Designers · Euless Architects & Building Designers · Holtsville Architects & Building Designers · North Bergen Architects & Building Designers · Peachtree City Furniture & Accessories · Rome Furniture & Accessories · Spartanburg Furniture & Accessories · Carlsbad Furniture & Accessories · Goodlettsville General Contractors · Chatsworth General Contractors · Coos Bay General Contractors · Kailua Kona General Contractors · New Baltimore General Contractors · Ravenna General Contractorsyogamomma3
10 years agolaurie0714
10 years agolaurie0714
10 years agoyogamomma3
10 years agoDMH DESIGN
10 years agoUser
10 years agoyogamomma3
10 years agoUser
10 years agoDMH DESIGN
10 years ago
Related Stories

REMODELING GUIDESPlanning a Kitchen Remodel? Start With These 5 Questions
Before you consider aesthetics, make sure your new kitchen will work for your cooking and entertaining style
Full Story
MOST POPULAR8 Questions to Ask Yourself Before Meeting With Your Designer
Thinking in advance about how you use your space will get your first design consultation off to its best start
Full Story
REMODELING GUIDESConsidering a Fixer-Upper? 15 Questions to Ask First
Learn about the hidden costs and treasures of older homes to avoid budget surprises and accidentally tossing valuable features
Full Story

WORKING WITH PROS12 Questions Your Interior Designer Should Ask You
The best decorators aren’t dictators — and they’re not mind readers either. To understand your tastes, they need this essential info
Full Story

KITCHEN DESIGN9 Questions to Ask When Planning a Kitchen Pantry
Avoid blunders and get the storage space and layout you need by asking these questions before you begin
Full Story
REMODELING GUIDESSurvive Your Home Remodel: 11 Must-Ask Questions
Plan ahead to keep minor hassles from turning into major headaches during an extensive renovation
Full Story
WORKING WITH PROS9 Questions to Ask a Home Remodeler Before You Meet
Save time and effort by ruling out deal breakers with your contractor before an in-person session
Full Story
REMODELING GUIDES13 Essential Questions to Ask Yourself Before Tackling a Renovation
No one knows you better than yourself, so to get the remodel you truly want, consider these questions first
Full StoryMore Discussions













DMH DESIGN