Need help with living room design?
hollyjade88
10 years ago
Featured Answer
Comments (85)
hollyjade88
10 years agohollyjade88
10 years agoRelated Professionals
Jacinto City Interior Designers & Decorators · Little Egg Harbor Twp Interior Designers & Decorators · Asbury Park Architects & Building Designers · Town 'n' Country Kitchen & Bathroom Designers · Carlsbad Furniture & Accessories · Rochester Furniture & Accessories · Sudbury Furniture & Accessories · Belleville General Contractors · Franklin General Contractors · Lakeside General Contractors · Los Lunas General Contractors · Mansfield General Contractors · Oxon Hill General Contractors · Rossmoor General Contractors · Uniondale General Contractorssunnydrew
10 years agohollyjade88
10 years agohollyjade88
10 years agoCDR Design, LLC
10 years agoCDR Design, LLC
10 years agohollyjade88
10 years agohollyjade88
10 years agoCDR Design, LLC
10 years agohollyjade88
10 years agoCDR Design, LLC
10 years agoleelee
10 years agohollyjade88
10 years agohollyjade88
10 years agoCDR Design, LLC
10 years agosunnydrew
10 years agosunnydrew
10 years agoCDR Design, LLC
10 years agosunnydrew
10 years agohollyjade88
10 years agoCDR Design, LLC
10 years agohollyjade88
10 years agoleelee
10 years agoleelee
10 years agoleesadb
10 years agohollyjade88
10 years agosunnydrew
10 years agosunnydrew
10 years agosunnydrew
10 years agoleesadb
10 years agoCDR Design, LLC
10 years agosunnydrew
10 years agoCDR Design, LLC
10 years agohollyjade88
10 years agoCDR Design, LLC
10 years agoCDR Design, LLC
10 years agosunnydrew
10 years agohollyjade88
10 years agohollyjade88
10 years agoJoy
10 years agoJoy
10 years agohollyjade88
10 years agoCDR Design, LLC
10 years agoCDR Design, LLC
10 years agohollyjade88
10 years agoCDR Design, LLC
10 years agoTVCoverUps
10 years ago
Related Stories

UNIVERSAL DESIGNMy Houzz: Universal Design Helps an 8-Year-Old Feel at Home
An innovative sensory room, wide doors and hallways, and other thoughtful design moves make this Canadian home work for the whole family
Full Story
BATHROOM DESIGNKey Measurements to Help You Design a Powder Room
Clearances, codes and coordination are critical in small spaces such as a powder room. Here’s what you should know
Full Story
STANDARD MEASUREMENTSKey Measurements to Help You Design Your Home
Architect Steven Randel has taken the measure of each room of the house and its contents. You’ll find everything here
Full Story
8 Ways Dogs Help You Design
Need to shake up a room, find a couch or go paperless? Here are some ideas to chew on
Full Story
LIVING ROOMSA Living Room Miracle With $1,000 and a Little Help From Houzzers
Frustrated with competing focal points, Kimberlee Dray took her dilemma to the people and got her problem solved
Full Story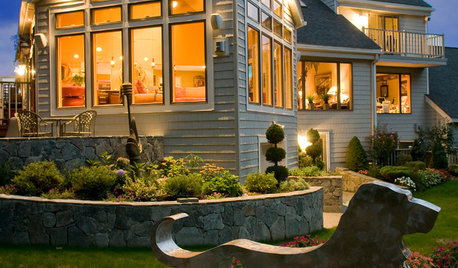
PETS6 Ways to Help Your Dog and Landscape Play Nicely Together
Keep your prized plantings intact and your dog happy too, with this wisdom from an expert gardener and dog guardian
Full Story
REMODELING GUIDESKey Measurements for a Dream Bedroom
Learn the dimensions that will help your bed, nightstands and other furnishings fit neatly and comfortably in the space
Full Story

KITCHEN DESIGNKey Measurements to Help You Design Your Kitchen
Get the ideal kitchen setup by understanding spatial relationships, building dimensions and work zones
Full Story
KITCHEN DESIGNDesign Dilemma: My Kitchen Needs Help!
See how you can update a kitchen with new countertops, light fixtures, paint and hardware
Full StorySponsored
Custom Craftsmanship & Construction Solutions in Franklin County
More Discussions






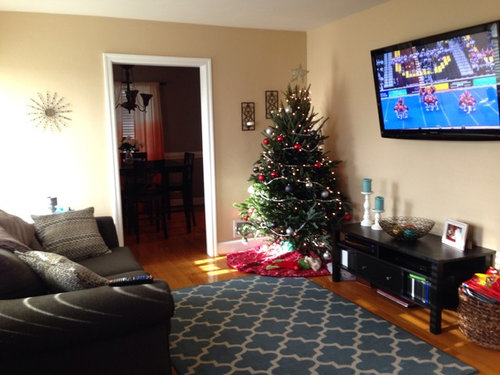
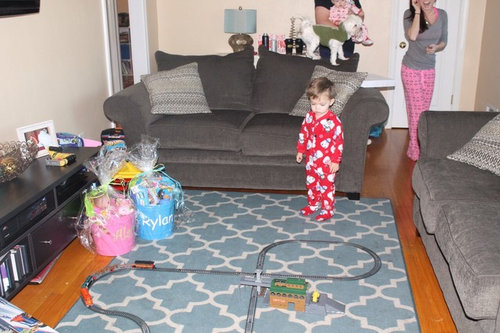
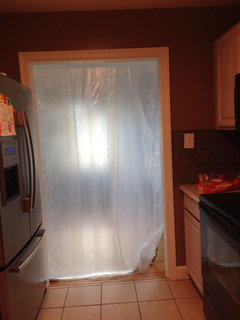

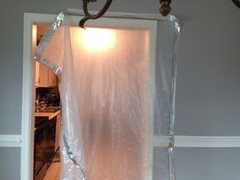

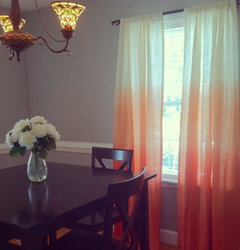


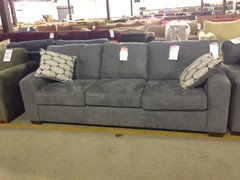
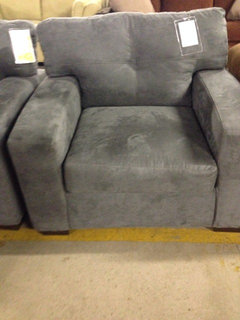

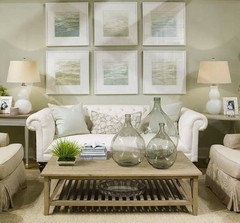
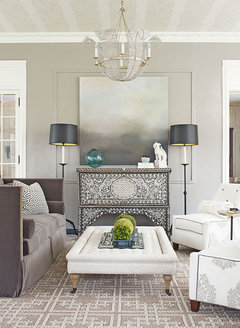
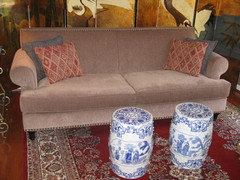
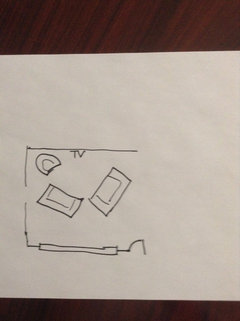
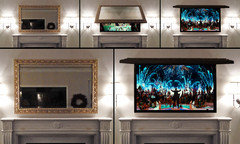
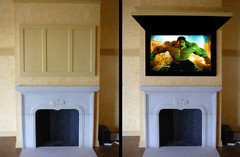
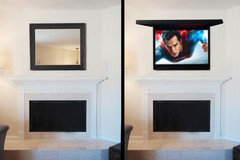

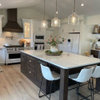




CDR Design, LLC