Need help - center a bathroom light over sink or cabinet?
DIYMama2Two
10 years ago
Featured Answer
Sort by:Oldest
Comments (19)
happyleg
10 years agoDIYMama2Two
10 years agoRelated Professionals
Hagerstown Interior Designers & Decorators · Hercules Interior Designers & Decorators · Asbury Park Architects & Building Designers · Daly City Architects & Building Designers · Bend Furniture & Accessories · Nixa Furniture & Accessories · Bellingham General Contractors · Cottage Grove General Contractors · Dunedin General Contractors · Green Bay General Contractors · Jefferson Valley-Yorktown General Contractors · Martinsville General Contractors · Newburgh General Contractors · Toledo General Contractors · Westerly General ContractorsDIYMama2Two
10 years agoUser
10 years agoDIYMama2Two
10 years agoDIYMama2Two
10 years agoDIYMama2Two
10 years agoDIYMama2Two
10 years agoCatherine Belan
10 years agolast modified: 10 years agoDarla Scheuerman
10 years agoASVInteriors
10 years agoCatherine Belan
10 years agomfwolfe
10 years agoUser
10 years agoBarbara Fong
8 years agoDIYMama2Two
8 years agoturnerd
8 years agoRobert Thomas
last month
Related Stories

SELLING YOUR HOUSE10 Tricks to Help Your Bathroom Sell Your House
As with the kitchen, the bathroom is always a high priority for home buyers. Here’s how to showcase your bathroom so it looks its best
Full Story
BATHROOM WORKBOOKStandard Fixture Dimensions and Measurements for a Primary Bath
Create a luxe bathroom that functions well with these key measurements and layout tips
Full Story
DECORATING GUIDESDecorate With Intention: Helping Your TV Blend In
Somewhere between hiding the tube in a cabinet and letting it rule the room are these 11 creative solutions
Full Story
KITCHEN DESIGNKitchen of the Week: A Seattle Family Kitchen Takes Center Stage
A major home renovation allows a couple to create an open and user-friendly kitchen that sits in the middle of everything
Full Story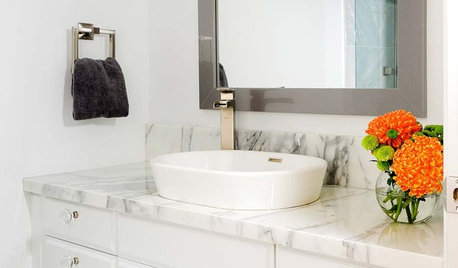
BATHROOM VANITIESAll the Details on 3 Single-Sink Vanities
Experts reveal what products, materials and paint colors went into and around these three lovely sink cabinets
Full Story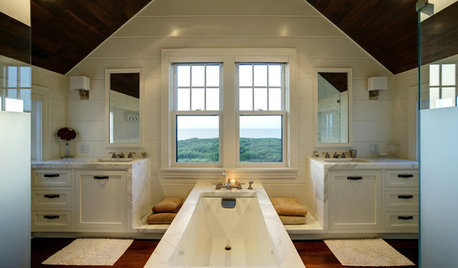
BATHROOM DESIGNCenter Bathtubs Take Top Billing
Whether you're going for drama or just a clear footpath, setting your tub in the middle of your bathroom can be just the ticket
Full Story
BATHROOM DESIGNKey Measurements to Help You Design a Powder Room
Clearances, codes and coordination are critical in small spaces such as a powder room. Here’s what you should know
Full Story
BATHROOM DESIGNRoom of the Day: A Closet Helps a Master Bathroom Grow
Dividing a master bath between two rooms conquers morning congestion and lack of storage in a century-old Minneapolis home
Full Story
BATHROOM MAKEOVERSRoom of the Day: See the Bathroom That Helped a House Sell in a Day
Sophisticated but sensitive bathroom upgrades help a century-old house move fast on the market
Full Story
UNIVERSAL DESIGNMy Houzz: Universal Design Helps an 8-Year-Old Feel at Home
An innovative sensory room, wide doors and hallways, and other thoughtful design moves make this Canadian home work for the whole family
Full Story





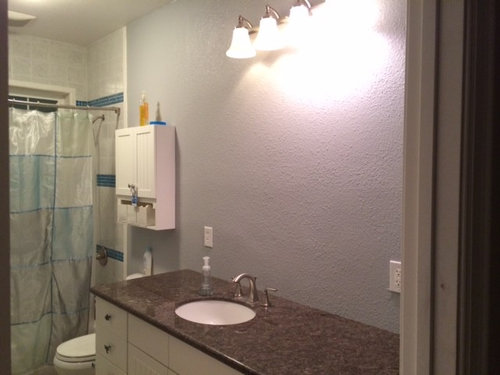
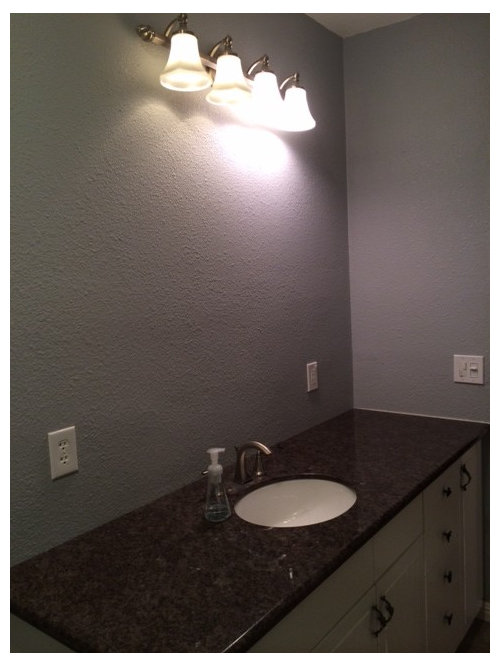



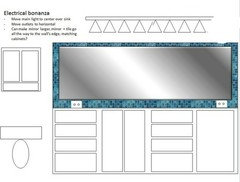
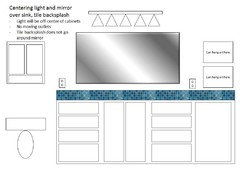
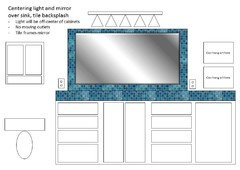





Catherine Belan