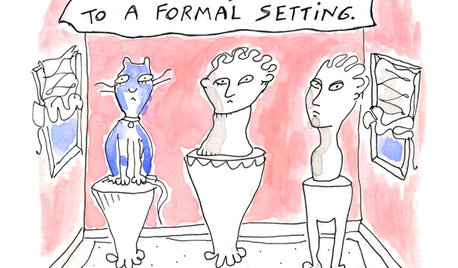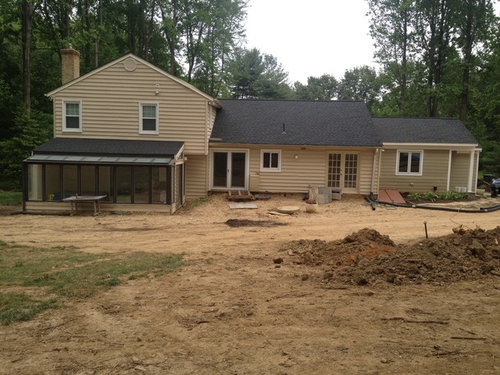boy do we need help with the bumpout!
esterling
10 years ago
Featured Answer
Sort by:Oldest
Comments (16)
Related Professionals
Carney Architects & Building Designers · Dania Beach Architects & Building Designers · Haslett Kitchen & Bathroom Designers · Roselle Kitchen & Bathroom Designers · San Jose Kitchen & Bathroom Designers · Huntersville Furniture & Accessories · St. Louis Furniture & Accessories · Fallbrook Furniture & Accessories · Alamo General Contractors · Belleville General Contractors · Greenville General Contractors · Port Saint Lucie General Contractors · Red Wing General Contractors · Richfield General Contractors · Union Hill-Novelty Hill General Contractorsesterling
10 years agoesterling
10 years agoesterling
10 years agoesterling
10 years agoesterling
10 years agoesterling
10 years agoesterling
10 years agoDenita
10 years agoMark Bischak, Architect
10 years agoesterling
10 years ago
Related Stories

ORGANIZINGDo It for the Kids! A Few Routines Help a Home Run More Smoothly
Not a Naturally Organized person? These tips can help you tackle the onslaught of papers, meals, laundry — and even help you find your keys
Full Story
PETSHow to Help Your Dog Be a Good Neighbor
Good fences certainly help, but be sure to introduce your pup to the neighbors and check in from time to time
Full Story
REMODELING GUIDESKey Measurements for a Dream Bedroom
Learn the dimensions that will help your bed, nightstands and other furnishings fit neatly and comfortably in the space
Full Story
EXTERIORSHelp! What Color Should I Paint My House Exterior?
Real homeowners get real help in choosing paint palettes. Bonus: 3 tips for everyone on picking exterior colors
Full Story
EARTH DAYHow to Help Your Town’s Beneficial Birds and Bugs
Make a habitat using local materials to provide a home to the creatures that help our gardens
Full Story
BATHROOM DESIGNKey Measurements to Help You Design a Powder Room
Clearances, codes and coordination are critical in small spaces such as a powder room. Here’s what you should know
Full Story
MOST POPULAR7 Ways Cats Help You Decorate
Furry felines add to our decor in so many ways. These just scratch the surface
Full Story
LIFE12 House-Hunting Tips to Help You Make the Right Choice
Stay organized and focused on your quest for a new home, to make the search easier and avoid surprises later
Full Story
REMODELING GUIDESWisdom to Help Your Relationship Survive a Remodel
Spend less time patching up partnerships and more time spackling and sanding with this insight from a Houzz remodeling survey
Full Story
MOVINGRelocating Help: 8 Tips for a Happier Long-Distance Move
Trash bags, houseplants and a good cry all have their role when it comes to this major life change
Full StoryMore Discussions












keenplanner