Design suggestions welcome on rejuvenating this Master Shower!
Bill Kelly
10 years ago
Related Stories
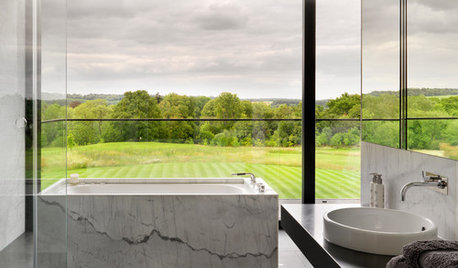
BATHTUBSWorld of Design: 12 Soothing Bathtubs in Rejuvenating Settings
From baths with ocean views to tubs set amid lush gardens, these spaces are designed to relax mind, body and soul
Full Story
FEEL-GOOD HOMERejuvenate Your Home With Deep-Rooted Traditions
Give the subtle energies and spiritual side of your home some attention, and watch newfound calm and beauty blossom
Full Story
HOUZZ TOURSMy Houzz: Rejuvenated Ranch
A 1970s Vermont home gets a stunning, ecofriendly, contemporary update
Full Story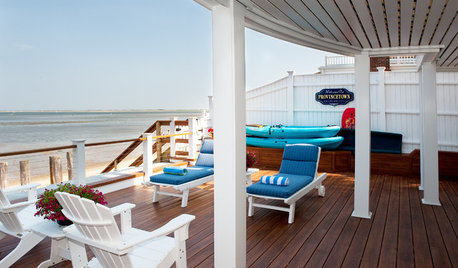
HOUZZ TOURSMy Houzz: A Summer Beach House Charms and Welcomes
An expansive, thoughtful renovation transforms a humble 1870s house on Cape Cod into an inviting place for living and entertaining
Full Story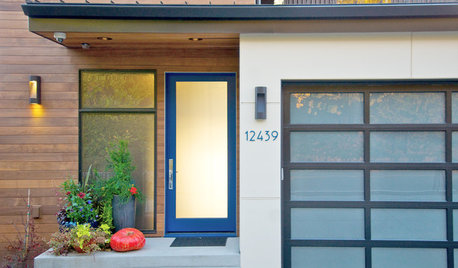
ENTRYWAYSGlass Doors That Welcome — and Protect Your Privacy Too
These front-door designs let in the light but keep your air-guitar performances safely in-house
Full Story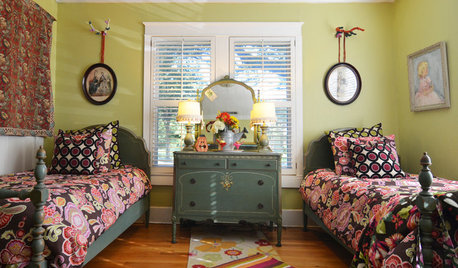
HOUZZ TOURSMy Houzz: Color and Heirlooms Combine in a Welcoming Bungalow
Inherited furniture mixes with bright hues in a 1921 Dallas home that embraces the neighborhood and modern life
Full Story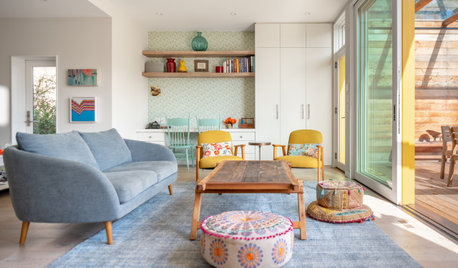
FEEL-GOOD HOMESimple Pleasures: 15 Ways to Welcome Spring
Embrace the season by lightening up, freshening up and connecting with nature
Full Story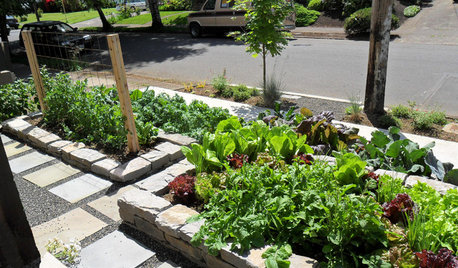
FRONT YARD IDEASWelcome Edibles Into the Front Yard for Fresh Food and More
Give your front yard design a boost and maybe even make new friends by growing fruits and vegetables
Full Story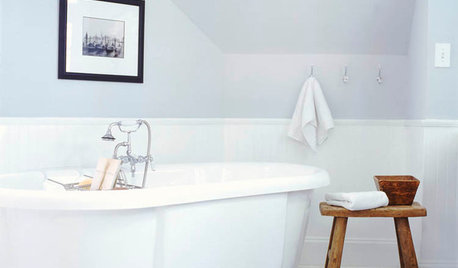
REMODELING GUIDESA Dark Atlanta Attic Welcomes a Light-Filled Bathroom
From architecturally quirky attic to sunny bathroom, this renovated space now has everything a growing family could need
Full Story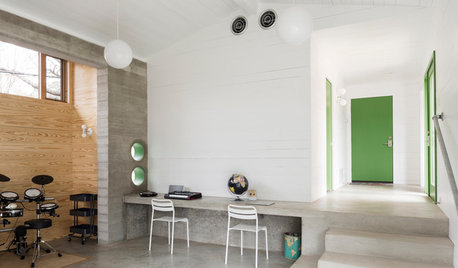
STUDIOS AND WORKSHOPSA Creative Studio Welcomes Family Projects
Spilled paint won’t cause lost tempers in this 450-square-foot addition made for art, music and learning
Full Story









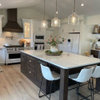


sstarr93
Bill KellyOriginal Author
Related Professionals
Gladstone Architects & Building Designers · Arlington Kitchen & Bathroom Designers · Greensboro Kitchen & Bathroom Designers · Knoxville Kitchen & Bathroom Designers · Charleston Furniture & Accessories · Frisco Furniture & Accessories · Asheville Furniture & Accessories · Nixa Furniture & Accessories · Burlington General Contractors · Dothan General Contractors · Mishawaka General Contractors · North Lauderdale General Contractors · North Lauderdale General Contractors · Red Wing General Contractors · Spanaway General Contractorssstarr93
Lampert Dias Architects, Inc.
Bill KellyOriginal Author