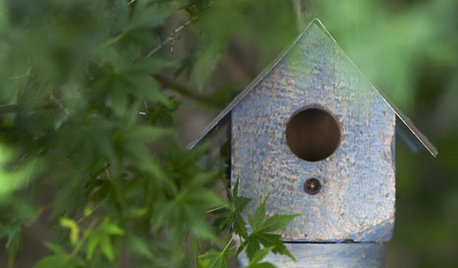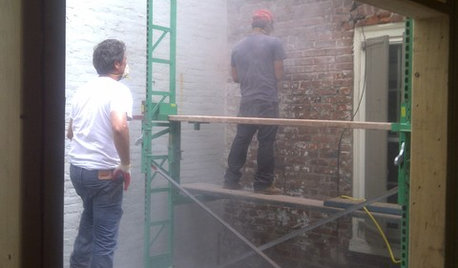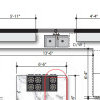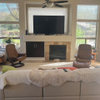need help with soffit problem
christine
9 years ago
Related Stories

KITCHEN DESIGNDesign Dilemma: My Kitchen Needs Help!
See how you can update a kitchen with new countertops, light fixtures, paint and hardware
Full Story
GARDENING AND LANDSCAPINGBe a Citizen Scientist to Help Wildlife, Learn and Have Fun Too
Track butterflies, study birds, capture stars ... when you aid monitoring efforts, you’re lending Mother Nature a hand
Full Story
VALENTINE’S DAY5 Relationship Problems Solved by Design
Everyday issues driving you and your special someone apart? These design solutions can help mend your together time
Full Story
LIVING ROOMSA Living Room Miracle With $1,000 and a Little Help From Houzzers
Frustrated with competing focal points, Kimberlee Dray took her dilemma to the people and got her problem solved
Full Story
SHOP HOUZZShop Houzz: Small Spaces? No Problem
Save up to 70% on furniture perfect for snug living
Full Story0

GARDENING GUIDESSolve 3 Common Landscape Problems — With More Plants
Sometimes the best defense is a good offense
Full Story
FEEL-GOOD HOMEBack Problems? Try Putting Your Feet Up
Consider these alternatives to that one-size-doesn’t-fit-all sofa to avoid slumping and spinal stress
Full Story
CHRISTMAS10 Quick Solutions for Last-Minute Holiday Problems
Sail right by potential decorating, hosting and gift-giving pitfalls with these invaluable nick-of-time tricks
Full Story
REMODELING GUIDESThe Hidden Problems in Old Houses
Before snatching up an old home, get to know what you’re in for by understanding the potential horrors that lurk below the surface
Full Story
HOUSEKEEPING10 Problems Your House May Be Trying to Show You
Ignore some of these signs and you may end up with major issues. We tell you which are normal and which are cause for concern
Full Story











sunnydrew
christineOriginal Author
Related Professionals
Caledonia Interior Designers & Decorators · Auburn Hills Architects & Building Designers · Palos Verdes Estates Architects & Building Designers · Verona Kitchen & Bathroom Designers · Tucson Furniture & Accessories · Chaska Furniture & Accessories · Champaign General Contractors · Endicott General Contractors · Forest Grove General Contractors · North New Hyde Park General Contractors · Owosso General Contractors · Seal Beach General Contractors · Tamarac General Contractors · Union Hill-Novelty Hill General Contractors · Williamstown General Contractorsa Hef
GN Builders L.L.C
msandie85