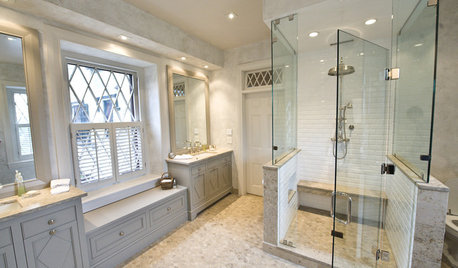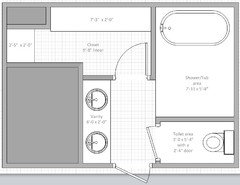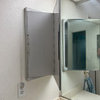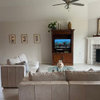Need help with the en suite for the master
ssmith027
9 years ago
Featured Answer
Comments (18)
suzanne_m
9 years agoDytecture
9 years agoRelated Professionals
Madison Heights Architects & Building Designers · Lafayette Kitchen & Bathroom Designers · Springfield Kitchen & Bathroom Designers · Lake Zurich Furniture & Accessories · Surprise Furniture & Accessories · Aventura Furniture & Accessories · Goodlettsville General Contractors · Abington General Contractors · Cape Girardeau General Contractors · Duncanville General Contractors · Franklin General Contractors · Havre de Grace General Contractors · Toledo General Contractors · Watertown General Contractors · Baileys Crossroads General Contractorsssmith027
9 years agossmith027
9 years agosuzanne_m
9 years agossmith027
9 years agosuzanne_m
9 years agossmith027
9 years agossmith027
9 years agosuzanne_m
9 years agossmith027
9 years agosuzanne_m
9 years agosuzanne_m
9 years agossmith027
9 years agosuzanne_m
9 years agossmith027
9 years ago
Related Stories

DECLUTTERINGDownsizing Help: Choosing What Furniture to Leave Behind
What to take, what to buy, how to make your favorite furniture fit ... get some answers from a homeowner who scaled way down
Full Story
Storage Help for Small Bedrooms: Beautiful Built-ins
Squeezed for space? Consider built-in cabinets, shelves and niches that hold all you need and look great too
Full Story
BEDROOMSBefore and After: French Country Master Suite Renovation
Sheila Rich helps couple reconfigure dark, dated rooms to welcome elegance, efficiency and relaxation
Full Story
WINDOWSDiamond Muntins Help Windows Look Sharp
As the real deal or a decorative grille, diamond window muntins show attention to detail and add traditional flair
Full Story
SELLING YOUR HOUSE10 Tricks to Help Your Bathroom Sell Your House
As with the kitchen, the bathroom is always a high priority for home buyers. Here’s how to showcase your bathroom so it looks its best
Full Story
ORGANIZINGDo It for the Kids! A Few Routines Help a Home Run More Smoothly
Not a Naturally Organized person? These tips can help you tackle the onslaught of papers, meals, laundry — and even help you find your keys
Full Story
REMODELING GUIDESKey Measurements for a Dream Bedroom
Learn the dimensions that will help your bed, nightstands and other furnishings fit neatly and comfortably in the space
Full Story
ORGANIZINGGet the Organizing Help You Need (Finally!)
Imagine having your closet whipped into shape by someone else. That’s the power of working with a pro
Full Story
LIFE12 House-Hunting Tips to Help You Make the Right Choice
Stay organized and focused on your quest for a new home, to make the search easier and avoid surprises later
Full StoryMore Discussions





















suzanne_m