Kitchen design layout stress !
Frank
9 years ago
Related Stories
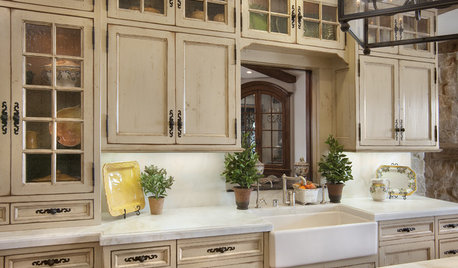
KITCHEN DESIGNStress Less With Distressed Cabinets
Stop worrying over every little nick and chip. Intentionally aged cabinets give the kitchen or laundry room a relaxed, timeworn look
Full Story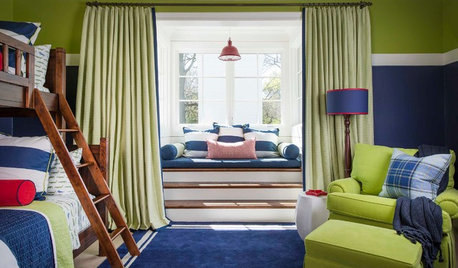
TRANSITIONAL HOMESHouzz Tour: Stress-Free Style in Dallas
This family home blends practicality, personality and prettiness in one package
Full Story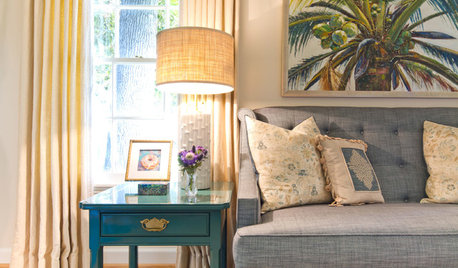
COASTAL STYLEHouzz Tour: Stressing Less in a Beachy California Cottage
A family trades their larger, traditional digs for a smaller house and a more relaxing lifestyle
Full Story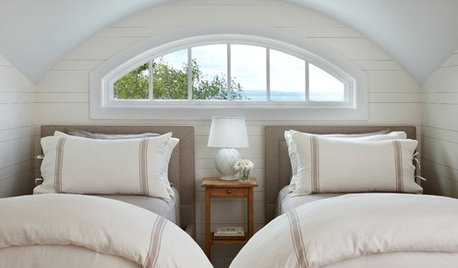
HOLIDAYSSet the Scene for a Stress-Free Holiday Visit
Put your guests at ease and take the pressure off hosting by prepping your space with psychology in mind
Full Story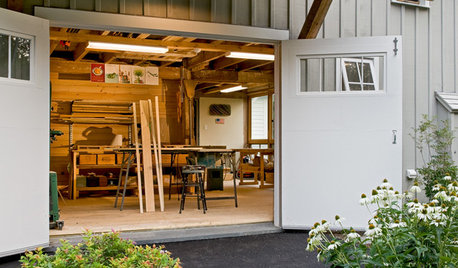
LIFEStressed Out? Try Hitting the Woodshop
Building things with your hands just might boost your mood while giving you personal new pieces for your home
Full Story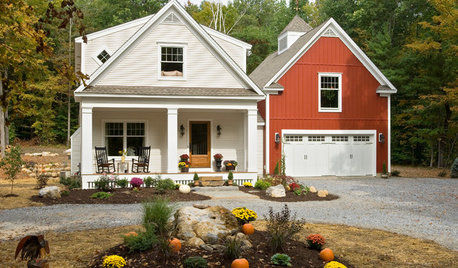
HOLIDAYSYour Guide to Stress-Free Thanksgiving Prep
We break down shopping, cleaning and cooking into manageable bites so you can actually enjoy yourself
Full Story
HOUZZ TOURSMy Houzz: Fresh Color and a Smart Layout for a New York Apartment
A flowing floor plan, roomy sofa and book nook-guest room make this designer’s Hell’s Kitchen home an ideal place to entertain
Full Story
KITCHEN DESIGNKitchen Layouts: A Vote for the Good Old Galley
Less popular now, the galley kitchen is still a great layout for cooking
Full Story
KITCHEN DESIGNOptimal Space Planning for Universal Design in the Kitchen
Let everyone in on the cooking act with an accessible kitchen layout and features that fit all ages and abilities
Full Story
KITCHEN LAYOUTSHow to Plan the Perfect U-Shaped Kitchen
Get the most out of this flexible layout, which works for many room shapes and sizes
Full Story





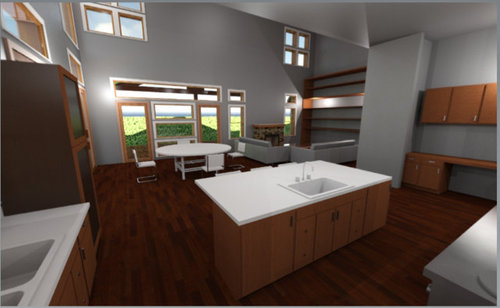
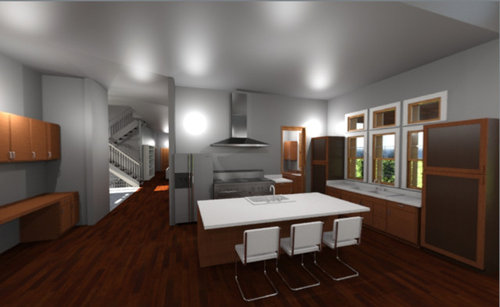

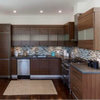


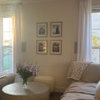
Dytecture
PPF.
Related Professionals
Lake Elsinore Interior Designers & Decorators · Bull Run Architects & Building Designers · Pembroke Architects & Building Designers · San Francisco Furniture & Accessories · Fountain Furniture & Accessories · Robbinsdale Furniture & Accessories · San Diego Furniture & Accessories · Aberdeen General Contractors · Chicago Ridge General Contractors · Gainesville General Contractors · Lakewood Park General Contractors · Leon Valley General Contractors · Martinsville General Contractors · University Park General Contractors · Westminster General ContractorsUser