Am I heading in the right direction?
Wendy
9 years ago
last modified: 9 years ago
Featured Answer
Comments (4.5K)
Wendy
7 years agolast modified: 7 years agoRelated Professionals
East Hanover Interior Designers & Decorators · Lomita Interior Designers & Decorators · Baltimore Architects & Building Designers · Daly City Architects & Building Designers · Dayton Architects & Building Designers · Enterprise Architects & Building Designers · Royal Palm Beach Architects & Building Designers · South Elgin Architects & Building Designers · Everett Kitchen & Bathroom Designers · Franklin Furniture & Accessories · Genova Furniture & Accessories · New Bern General Contractors · Alhambra General Contractors · Gainesville General Contractors · Markham General Contractorstgb1
7 years agoWendy
7 years agoWendy
7 years agojillwk
7 years agoToni
7 years agojillwk
7 years agoWendy
7 years agojillwk
7 years agojillwk
7 years agobabophz
7 years agoWendy
7 years agoWendy
7 years agoWendy
7 years agoWendy
7 years agozazfuzzroc
7 years agoWendy
7 years agoWendy
7 years agoWendy
7 years agoRL Relocation LLC
7 years agoWendy
7 years agoWendy
7 years agoWendy
7 years agoWendy
7 years agoRL Relocation LLC
7 years agoRL Relocation LLC
6 years agokmanks
5 years ago
Related Stories
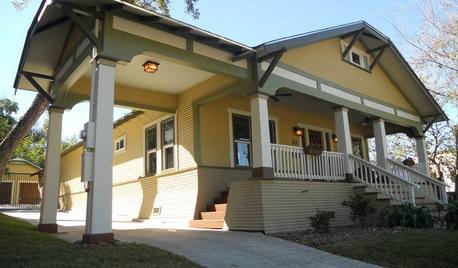
ENTRYWAYSPorte Cocheres Steer Driveway Style in the Right Direction
More than a carport, these covered structures attached to a home provide protection beautifully
Full Story
HOME TECHBetter, Smarter Smoke Detectors Push All the Right Buttons
No more bashing in that smoke detector with a broomstick at 3 a.m. — if you haven't already yanked it out. Welcome the new, civilized breed
Full Story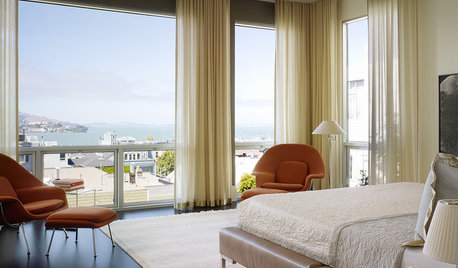
DECORATING GUIDESPick the Right Drapery Top for Your Room's Style
From rod pockets to goblet pleats, the headings of your curtains speak volumes about your attention to detail
Full Story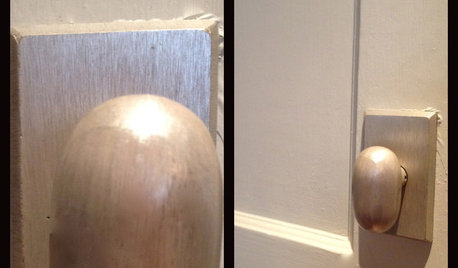
DECORATING GUIDESChoose the Right Doorknob for the Job
Your home's entire style may just turn on the right doorknob. These examples can help you select wisely
Full Story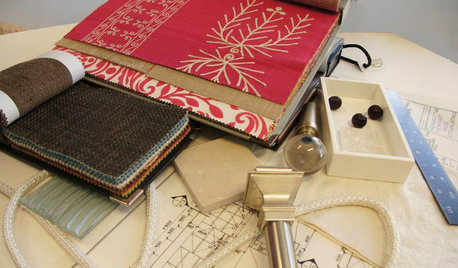
DECORATING GUIDESWorking With Pros: When a Design Plan Is Right for You
Don’t want full service but could use some direction on room layout, furnishings and colors? Look to a designer for a plan
Full Story
BATHROOM DESIGNHow to Choose the Right Bathroom Sink
Learn the differences among eight styles of bathroom sinks, and find the perfect one for your space
Full Story
DECORATING GUIDESHow to Get Your Furniture Arrangement Right
Follow these 10 basic layout rules for a polished, pulled-together look in any room
Full Story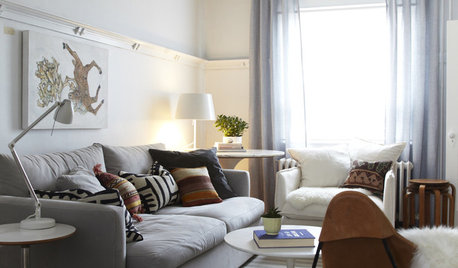
LIGHTING10 Ways to Get Your Lighting Right
Learn how to layer table lamps, floor lamps and overhead fixtures to get the lighting you need and the mood you want
Full Story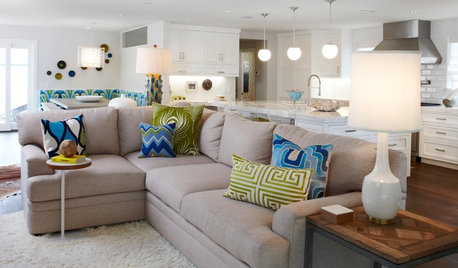
DECORATING GUIDESHow to Get Your Accent Pillows Right
Weekend Project: Pull your living room together with the perfect combination of decorative pillows
Full Story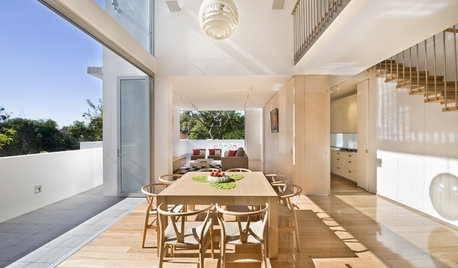
ARCHITECTUREAre Vaulted Ceilings Right for Your Next Home?
See the pros and cons of choosing soaring ceilings for rooms large and small
Full StorySponsored
Franklin County's Preferred Architectural Firm | Best of Houzz Winner
More Discussions







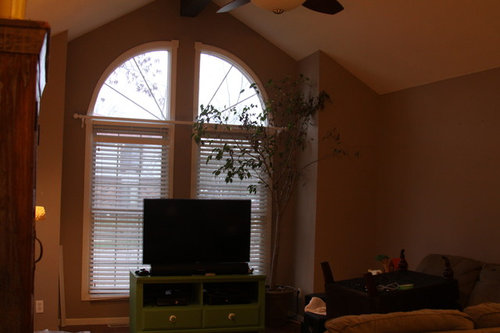



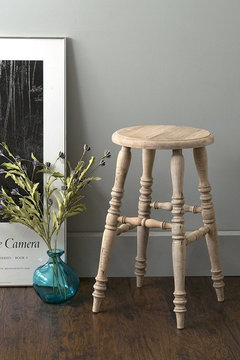

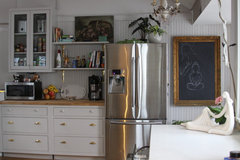
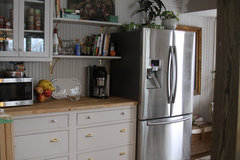

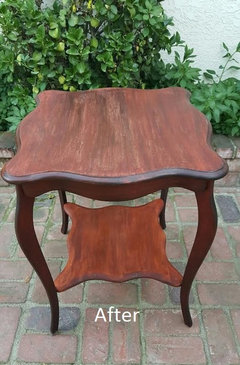


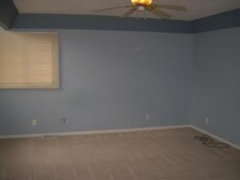
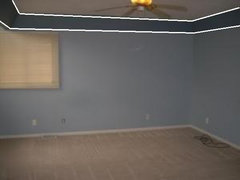
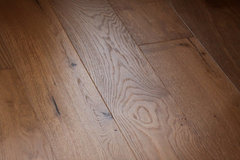
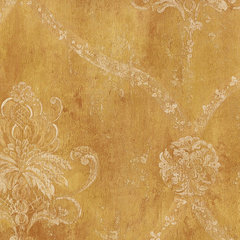




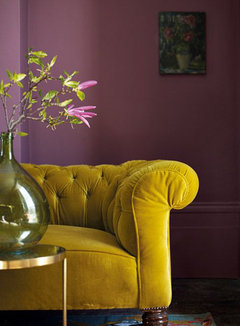

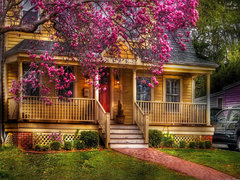

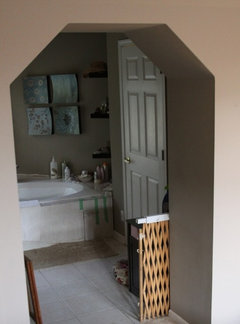
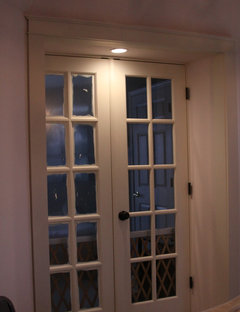




User