KItchin cabinets design
User
9 years ago
Featured Answer
Sort by:Oldest
Comments (16)
sarainitaly
9 years agoRelated Professionals
Lomita Interior Designers & Decorators · Town and Country Architects & Building Designers · Schaumburg Kitchen & Bathroom Designers · Indianapolis Furniture & Accessories · Madison Furniture & Accessories · St. Louis Furniture & Accessories · Highland Park Furniture & Accessories · Sugar Hill Furniture & Accessories · Abington General Contractors · Chillicothe General Contractors · Pacifica General Contractors · Seal Beach General Contractors · Wolf Trap General Contractors · Woodmere General Contractors · Travilah General ContractorsUser
9 years agoUser
9 years agosusanmitchellre
9 years agoUser
9 years agoOnePlan
9 years agosarainitaly
9 years agoLampert Dias Architects, Inc.
9 years agoUser
9 years agoOnePlan
9 years agoOnePlan
9 years agoOnePlan
9 years agolast modified: 9 years agoUser
9 years agoVy
9 years agoVy
9 years agolast modified: 9 years ago
Related Stories

KITCHEN CABINETSCabinets 101: How to Work With Cabinet Designers and Cabinetmakers
Understand your vision and ask the right questions to get your dream cabinets
Full Story
KITCHEN DESIGNKitchen of the Week: Industrial Design’s Softer Side
Dark gray cabinets and stainless steel mix with warm oak accents in a bright, family-friendly London kitchen
Full Story
UNIVERSAL DESIGNKitchen Cabinet Fittings With Universal Design in Mind
These ingenious cabinet accessories have a lot on their plate, making accessing dishes, food items and cooking tools easier for all
Full Story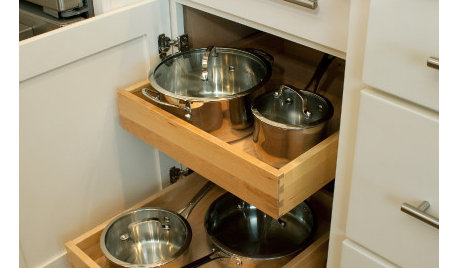
KITCHEN DESIGN9 Kitchen Cabinet Accessories for Universal Design
Retrofit your cabinets without doing a full remodel to make your kitchen more accessible without blowing your budget
Full Story
KITCHEN DESIGN12 Designer Details for Your Kitchen Cabinets and Island
Take your kitchen to the next level with these special touches
Full Story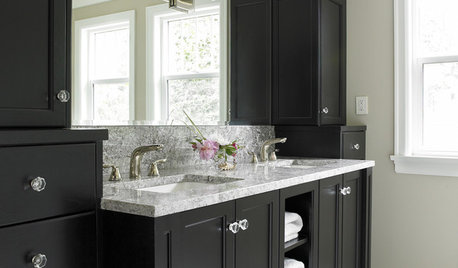
SHOP HOUZZShop Houzz: How to Design a Bath With Black Cabinets
Black is the new bath: Black cabinets make a splash
Full Story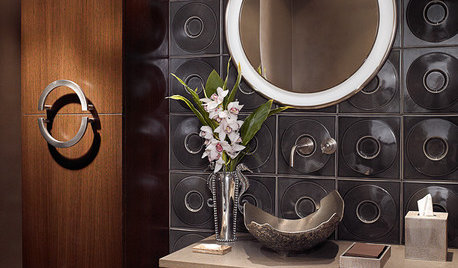
STORAGEDesign Details: Make the Most of Your Cabinet Pulls
Update Your Hardware for a Whole New Look
Full Story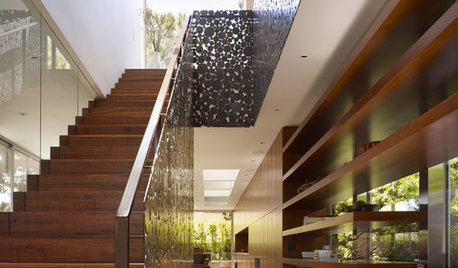
STORAGEDesign Workshop: 3 Ingenious Ways With Wall Cabinets
For storage, space dividers and more, look to integrated cabinetry that enhances a room’s architecture and helps you live better
Full Story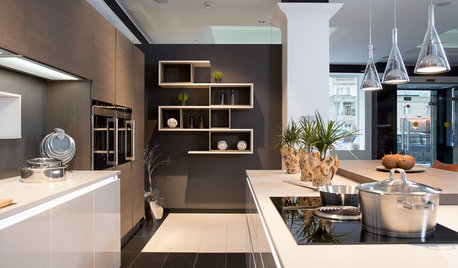
KITCHEN CABINETSWorld of Design: The Appeal of the German Kitchen
German kitchen brands are household names across Europe, with roots reaching back more than a century
Full Story
KITCHEN LAYOUTSHow to Plan the Perfect U-Shaped Kitchen
Get the most out of this flexible layout, which works for many room shapes and sizes
Full StorySponsored
More Discussions









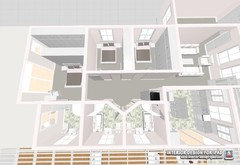

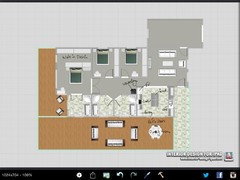


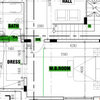
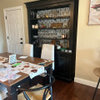

sarainitaly