Master bed and bath layouts - which one do you like best?
shwaggylove
9 years ago


Related Stories

KITCHEN DESIGN12 Great Kitchen Styles — Which One’s for You?
Sometimes you can be surprised by the kitchen style that really calls to you. The proof is in the pictures
Full Story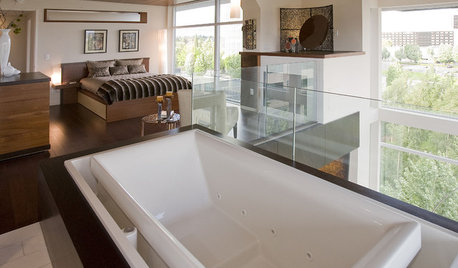
BATHROOM DESIGNDaring Style: Bedroom and Bath, All In One
Loft-Like Open Plans Remove the Master Bath Wall. Is This Look for You?
Full Story
KITCHEN DESIGNOpen vs. Closed Kitchens — Which Style Works Best for You?
Get the kitchen layout that's right for you with this advice from 3 experts
Full Story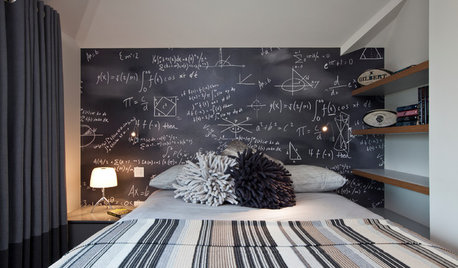
DECORATING GUIDESWhich Rooms Get the Oscar?
On the eve of Hollywood’s night of nights, we bring you top films from the past year and their interior twins
Full Story
KITCHEN DESIGNHouzz Quiz: Which Kitchen Backsplash Material Is Right for You?
With so many options available, see if we can help you narrow down the selection
Full Story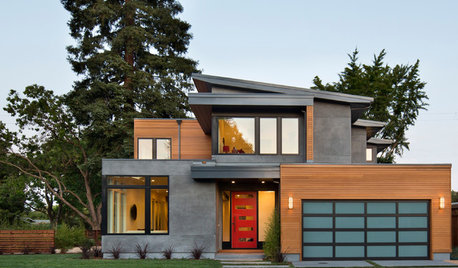
You Said It: ‘Which Color Truly Reflects You?’ and Other Quotables
Design advice, inspiration and observations that struck a chord this week
Full Story
BATHROOM DESIGNWhich Bathroom Vanity Will Work for You?
Vanities can be smart centerpieces and offer tons of storage. See which design would best suit your bathroom
Full Story
TILEHow to Choose the Right Tile Layout
Brick, stacked, mosaic and more — get to know the most popular tile layouts and see which one is best for your room
Full Story
BATHROOM VANITIESShould You Have One Sink or Two in Your Primary Bathroom?
An architect discusses the pros and cons of double vs. solo sinks and offers advice for both
Full Story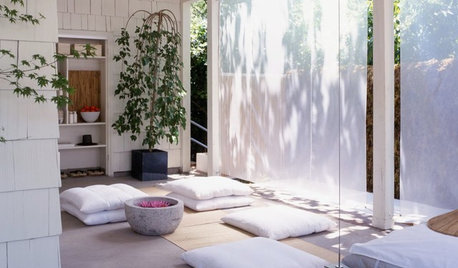
DREAM SPACESIf You Could Choose One Dream Space ...
Yoga room, wine cellar, infinity pool or tricked-out garage — which of these luxurious rooms would be at the top of your list?
Full StoryMore Discussions






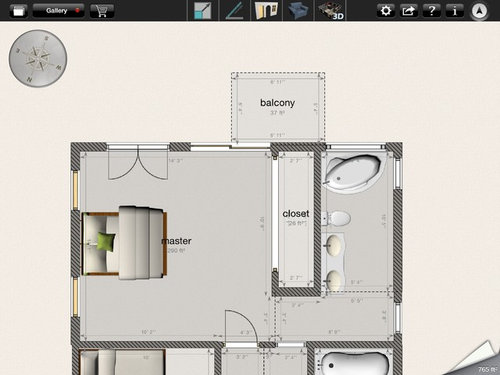




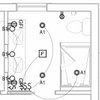
printesa
M Rene Designs
Related Professionals
Bowling Green General Contractors · Dover General Contractors · Makakilo General Contractors · Mira Loma General Contractors · Pacifica General Contractors · Post Falls General Contractors · Solon General Contractors · Springfield General Contractors · Carlsbad Flooring Contractors · Covington Flooring Contractors · Fort Walton Beach Flooring Contractors · Laguna Niguel Flooring Contractors · Maryville Flooring Contractors · Oro Valley Flooring Contractors · Sycamore Flooring ContractorsDytecture
lefty47
januarisun