Architecture
Sort by:Popular Today
811 - 830 of 28,590,385 photos
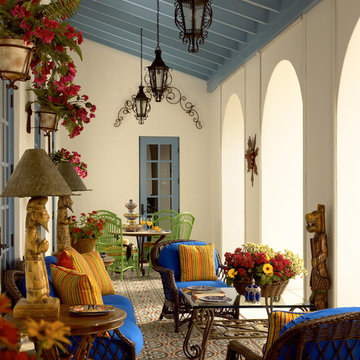
Black wrought iron pendant lantern lights are suspended from soft blue painted ceiling beams. Bright blue and yellow throw pillows adorn wicker chairs. The brightly patterned floors are Mexican tile.
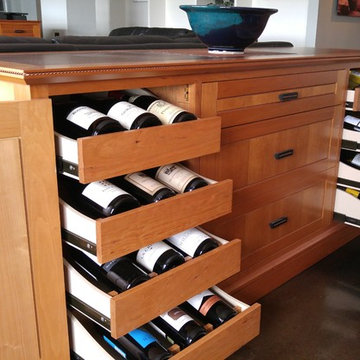
Koering Custom Furniture, LLC.
Scottsdale's High End Custom Furniture Maker
Location: 555 West 2nd Ave. #A-11
Mesa, AZ 85210
Example of an arts and crafts wine cellar design in Phoenix
Example of an arts and crafts wine cellar design in Phoenix

Designer details abound in this custom 2-story home with craftsman style exterior complete with fiber cement siding, attractive stone veneer, and a welcoming front porch. In addition to the 2-car side entry garage with finished mudroom, a breezeway connects the home to a 3rd car detached garage. Heightened 10’ceilings grace the 1st floor and impressive features throughout include stylish trim and ceiling details. The elegant Dining Room to the front of the home features a tray ceiling and craftsman style wainscoting with chair rail. Adjacent to the Dining Room is a formal Living Room with cozy gas fireplace. The open Kitchen is well-appointed with HanStone countertops, tile backsplash, stainless steel appliances, and a pantry. The sunny Breakfast Area provides access to a stamped concrete patio and opens to the Family Room with wood ceiling beams and a gas fireplace accented by a custom surround. A first-floor Study features trim ceiling detail and craftsman style wainscoting. The Owner’s Suite includes craftsman style wainscoting accent wall and a tray ceiling with stylish wood detail. The Owner’s Bathroom includes a custom tile shower, free standing tub, and oversized closet.
Find the right local pro for your project
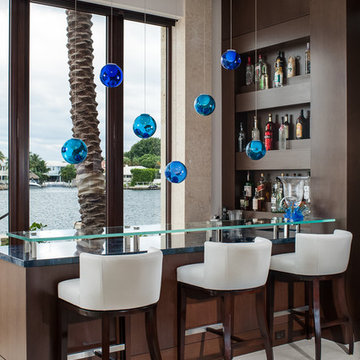
Trendy l-shaped seated home bar photo in Miami with dark wood cabinets, glass countertops and blue countertops

60" Dual Fuel Wolf Range with griddle & grill
Inspiration for a huge transitional dark wood floor and brown floor kitchen remodel in Charlotte with a farmhouse sink, white cabinets, quartz countertops, white backsplash, ceramic backsplash, stainless steel appliances, an island, white countertops and recessed-panel cabinets
Inspiration for a huge transitional dark wood floor and brown floor kitchen remodel in Charlotte with a farmhouse sink, white cabinets, quartz countertops, white backsplash, ceramic backsplash, stainless steel appliances, an island, white countertops and recessed-panel cabinets

This sunroom faces into a private outdoor courtyard. With the use of oversized, double-pivoting doors, the inside and outside spaces are seamlessly connected. In the cooler months, the room is a warm enclosed space bathed in sunlight and surrounded by plants.
Aaron Leitz Photography

Martha O'Hara Interiors, Interior Design & Photo Styling | Meg Mulloy, Photography | Please Note: All “related,” “similar,” and “sponsored” products tagged or listed by Houzz are not actual products pictured. They have not been approved by Martha O’Hara Interiors nor any of the professionals credited. For info about our work: design@oharainteriors.com
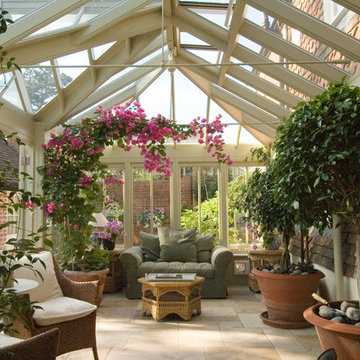
Photo by: James Licata
Sunroom - traditional sunroom idea in Chicago with a glass ceiling
Sunroom - traditional sunroom idea in Chicago with a glass ceiling

Example of a mid-sized transitional formal and enclosed living room design in New York with beige walls, a standard fireplace, a stone fireplace and no tv

Architectural advisement, Interior Design, Custom Furniture Design & Art Curation by Chango & Co
Photography by Sarah Elliott
See the feature in Rue Magazine

Samantha Goh
Small trendy 3/4 white tile and ceramic tile ceramic tile and white floor corner shower photo in San Diego with flat-panel cabinets, gray cabinets, white walls, an undermount sink, quartz countertops and a hinged shower door
Small trendy 3/4 white tile and ceramic tile ceramic tile and white floor corner shower photo in San Diego with flat-panel cabinets, gray cabinets, white walls, an undermount sink, quartz countertops and a hinged shower door
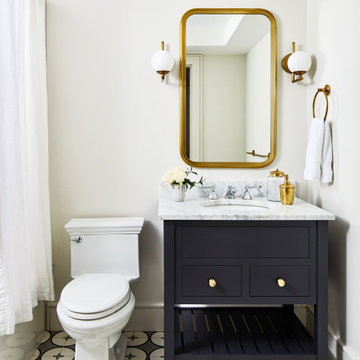
Example of a small transitional 3/4 ceramic tile and gray floor bathroom design in Los Angeles with flat-panel cabinets, black cabinets, a two-piece toilet, white walls, an undermount sink, marble countertops and gray countertops
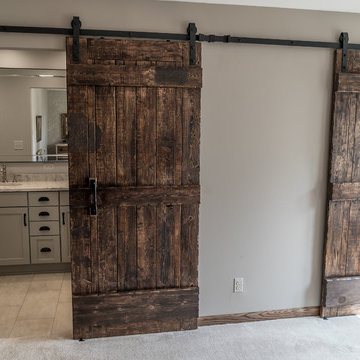
Benjamin Ryan Productions
Mid-sized country master porcelain tile and gray floor bathroom photo in Chicago with shaker cabinets, gray cabinets, an undermount sink and quartz countertops
Mid-sized country master porcelain tile and gray floor bathroom photo in Chicago with shaker cabinets, gray cabinets, an undermount sink and quartz countertops
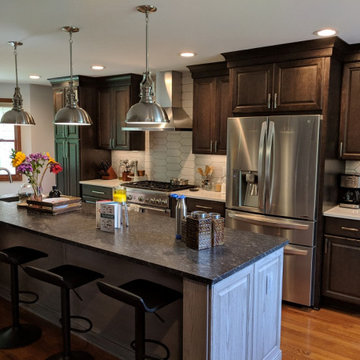
Sponsored
Pickerington
Buckeye Carpentry & Renovations
Industry Leading General Contractors in Pickerington

Floor Tile: Bianco Dolomiti , Manufactured by Artistic Tile
Shower Floor Tile: Carrara Bella, Manufactured by AKDO
Shower Accent Wall Tile: Perspective Pivot, Manufactured by AKDO
Shower Wall Tile: Stellar in Pure White, Manufactured by Sonoma Tilemakers
Tile Distributed by Devon Tile & Design Studio Cabinetry: Glenbrook Framed Painted Halo, Designed and Manufactured by Glenbrook Cabinetry
Countertops: San Vincent, Manufactured by Polarstone, Distributed by Renaissance Marble & Granite, Inc. Shower Bench: Pure White Quartz, Distributed by Renaissance Marble & Granite, Inc.
Lighting: Chatham, Manufactured by Hudson Valley Lighting, Distributed by Bright Light Design Center
Bathtub: Willa, Manufactured and Distributed by Ferguson

A local Houston art collector hired us to create a low maintenance, sophisticated, contemporary landscape design. She wanted her property to compliment her eclectic taste in architecture, outdoor sculpture, and modern art. Her house was built with a minimalist approach to decoration, emphasizing right angles and windows instead of architectural keynotes. The west wing of the house was only one story, while the east wing was two-story. The windows in both wings were larger than usual, so that visitors could see her art collection from the home’s exterior. Near one of the large rear windows, there was an abstract metal sculpture designed in the form of a spiral.
When she initially contacted us, the surrounding property had only a few trees and indigenous grass as vegetation. This was actually a good beginning point with us, because it allowed us to develop a contemporary landscape design that featured a very linear, crisp look supportive of the home and its contents. We began by planting a garden around the large contemporary sculpture near the window. Landscape designers planted horsetail reed under windows, along the sides of the home, and around the corners. This vegetation is very resilient and hardy, and requires little trimming, weeding, or mulching. This helped unite the diverse elements of sculpture, contemporary architecture, and landscape design into a more fluid harmony that preserved the proportions of each unique element, but eliminated any tendency for the elements to clash with one another.
We then added two stonework designs to the landscape surrounding the contemporary art collection and home. The first was a linear walkway we build from concrete pads purchased through a retail vendor as a cost-saving benefit to our client. We created this walkway to follow the perimeter of the home so that visitors could walk around the entire property and admire the outdoor sculptures and the collections of modern art visible through the windows. This was especially enjoyable at night, when the entire home was brightly lit from within.
To add a touch of tranquility and quite repose to the stark right angles of the home and surrounding contemporary landscape, we designed a special seating area toward the northwest corner of the property. We wanted to create a sense of contemplation in this area, so we departed from the linear and angular designs of the surrounding landscape and established a theme of circular geometry. We laid down gravel as ground cover, then placed large, circular pads arranged like giant stepping stones that led up to a stone patio filled with chairs. The shape of the granite pads and the contours of the graveled area further complimented the spirals and turns in the outdoor metal sculpture, and balanced the entire contemporary landscape design with proportional geometric forms of lines, angles, and curves.
This particular contemporary landscape design also has a sense of movement attached to it. All stonework leads to a destination of some sort. The linear pathway provides a guided tour around the home, garden, and modern art collection. The granite pathway stones create movement toward separate space where the entire experience of art, vegetation, and architecture can be viewed and experienced as a unity.
Contemporary landscaping designs like create form out of feeling by using basic geometric forms and variations of forms. Sometimes very stark forms are used to create a sense of absolutism or contrast. At other times, forms are blended, or even distorted to suggest a sense of complex emotion, or a sense of multi-dimensional reality. The exact nature of the design is always highly subjective, and developed on a case-by-case basis with the client.

Design: Three Salt Design Co.
Photography: Lauren Pressey
Great room - mid-sized contemporary medium tone wood floor and brown floor great room idea in Orange County with gray walls and no fireplace
Great room - mid-sized contemporary medium tone wood floor and brown floor great room idea in Orange County with gray walls and no fireplace

Cabinets: Centerpoint Cabinets, KithKitchens (Bright White with Brushed Gray Glaze)
Black splash: Savannah Surfaces (Venatto Grigio Herringbone)
Perimeter: Caesarstone (Alpine Mist Honed)
Island Countertop: Precision Granite & Marble- Cygnus Leather
Appliances: Ferguson, Kitchenaid
Sink: Ferguson, Kohler
Pendants: Circa Lighting
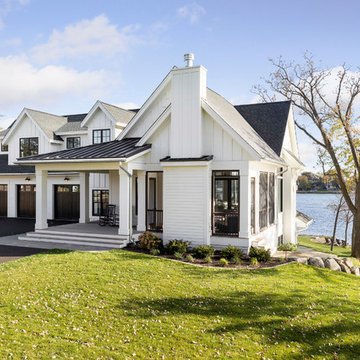
Spacecrafting
Example of a beach style white two-story exterior home design in Minneapolis with a mixed material roof
Example of a beach style white two-story exterior home design in Minneapolis with a mixed material roof
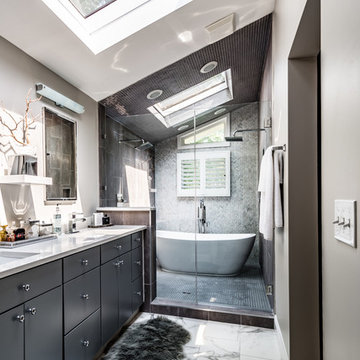
Master Bathroom
Large trendy master gray tile and porcelain tile porcelain tile bathroom photo in St Louis with flat-panel cabinets, gray cabinets, a two-piece toilet, gray walls, an undermount sink and granite countertops
Large trendy master gray tile and porcelain tile porcelain tile bathroom photo in St Louis with flat-panel cabinets, gray cabinets, a two-piece toilet, gray walls, an undermount sink and granite countertops

Bathroom - mid-sized traditional master white tile and marble tile marble floor, multicolored floor, double-sink and exposed beam bathroom idea in San Diego with raised-panel cabinets, gray cabinets, beige walls, a drop-in sink, marble countertops, a hinged shower door, multicolored countertops and a built-in vanity
811








