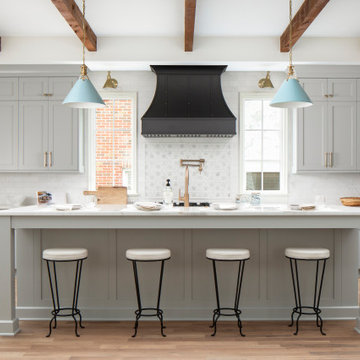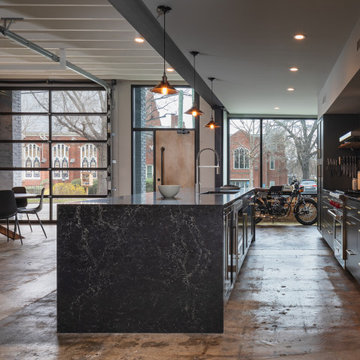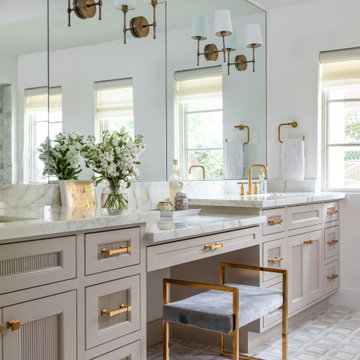Architecture
Sort by:Popular Today
661 - 680 of 28,599,551 photos
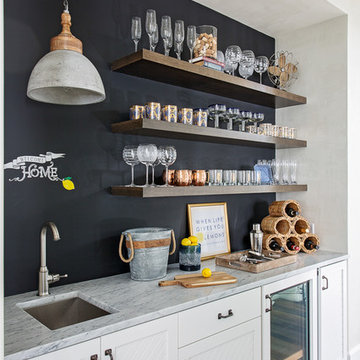
Julia Lynn
Inspiration for a coastal single-wall medium tone wood floor and brown floor wet bar remodel in Charleston with an undermount sink, white cabinets, blue backsplash and gray countertops
Inspiration for a coastal single-wall medium tone wood floor and brown floor wet bar remodel in Charleston with an undermount sink, white cabinets, blue backsplash and gray countertops
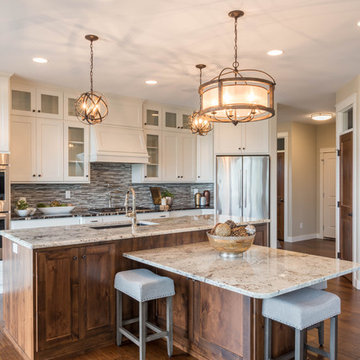
Ryan from North Dakota has built Architectural Designs Exclusive house plan 73348HS in reverse and was kind enough to share his beautiful photos with us!
This design features kitchen and dining areas that can both enjoy the great room fireplace thanks to its open floor plan.
You can also relax on the "other side" of the dual-sided fireplace in the hearth room - enjoying the view out the windows of the beautiful octagonal shaped room!
The lower floor is ideal for entertaining with a spacious game and family room and adjoining bar.
This level also includes a 5th bedroom and a large exercise room.
What a stunning design!
Check it out!
Specs-at-a-glance:
3,477 square feet of living
5 Bedrooms
4.5 Baths
Ready when you are. Where do YOU want to build?
Plan Link: http://bit.ly/73348HS
Find the right local pro for your project

This modern farmhouse kitchen features a beautiful combination of Navy Blue painted and gray stained Hickory cabinets that’s sure to be an eye-catcher. The elegant “Morel” stain blends and harmonizes the natural Hickory wood grain while emphasizing the grain with a subtle gray tone that beautifully coordinated with the cool, deep blue paint.
The “Gale Force” SW 7605 blue paint from Sherwin-Williams is a stunning deep blue paint color that is sophisticated, fun, and creative. It’s a stunning statement-making color that’s sure to be a classic for years to come and represents the latest in color trends. It’s no surprise this beautiful navy blue has been a part of Dura Supreme’s Curated Color Collection for several years, making the top 6 colors for 2017 through 2020.
Beyond the beautiful exterior, there is so much well-thought-out storage and function behind each and every cabinet door. The two beautiful blue countertop towers that frame the modern wood hood and cooktop are two intricately designed larder cabinets built to meet the homeowner’s exact needs.
The larder cabinet on the left is designed as a beverage center with apothecary drawers designed for housing beverage stir sticks, sugar packets, creamers, and other misc. coffee and home bar supplies. A wine glass rack and shelves provides optimal storage for a full collection of glassware while a power supply in the back helps power coffee & espresso (machines, blenders, grinders and other small appliances that could be used for daily beverage creations. The roll-out shelf makes it easier to fill clean and operate each appliance while also making it easy to put away. Pocket doors tuck out of the way and into the cabinet so you can easily leave open for your household or guests to access, but easily shut the cabinet doors and conceal when you’re ready to tidy up.
Beneath the beverage center larder is a drawer designed with 2 layers of multi-tasking storage for utensils and additional beverage supplies storage with space for tea packets, and a full drawer of K-Cup storage. The cabinet below uses powered roll-out shelves to create the perfect breakfast center with power for a toaster and divided storage to organize all the daily fixings and pantry items the household needs for their morning routine.
On the right, the second larder is the ultimate hub and center for the homeowner’s baking tasks. A wide roll-out shelf helps store heavy small appliances like a KitchenAid Mixer while making them easy to use, clean, and put away. Shelves and a set of apothecary drawers help house an assortment of baking tools, ingredients, mixing bowls and cookbooks. Beneath the counter a drawer and a set of roll-out shelves in various heights provides more easy access storage for pantry items, misc. baking accessories, rolling pins, mixing bowls, and more.
The kitchen island provides a large worktop, seating for 3-4 guests, and even more storage! The back of the island includes an appliance lift cabinet used for a sewing machine for the homeowner’s beloved hobby, a deep drawer built for organizing a full collection of dishware, a waste recycling bin, and more!
All and all this kitchen is as functional as it is beautiful!
Request a FREE Dura Supreme Brochure Packet:
http://www.durasupreme.com/request-brochure

Home bar - small transitional single-wall dark wood floor and brown floor home bar idea in Charlotte with no sink, open cabinets, blue cabinets, mirror backsplash and white countertops
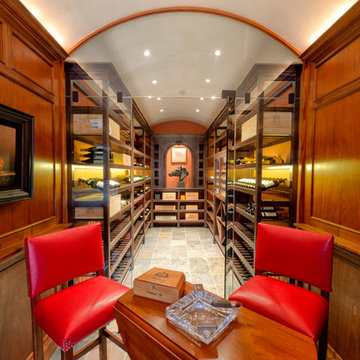
Cellarium Wine Racking
Large elegant slate floor wine cellar photo in Philadelphia with display racks
Large elegant slate floor wine cellar photo in Philadelphia with display racks

Mid-sized transitional enclosed medium tone wood floor, brown floor and wainscoting living room library photo in Detroit with black walls, no fireplace and a wall-mounted tv
Reload the page to not see this specific ad anymore
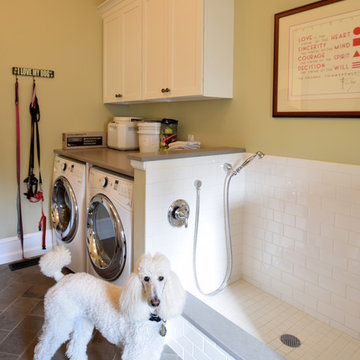
Laundry/Mud Room:
AristoKraft Cabinetry
Door Style: Brellin PureStyle White
HomeCrest Cabinetry
Door Style: Dover
Wood Species: Rustic Hickory
Finish: Terrain
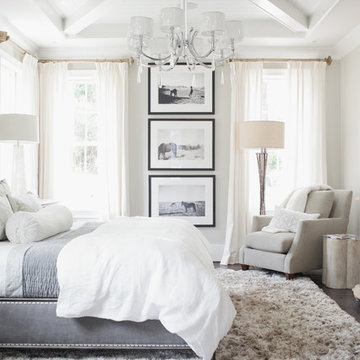
The Greater Birmingham Association of Homebuilders, 2016 Parade of Homes Ideal Home.
A Showcase Home for Southern Living.
Built by J. Wright Building Company.
Interior Decoration and Staging by Set to Sell.
Photographer: Graham Yelton

Open concept kitchen - mid-sized contemporary galley vinyl floor, beige floor and wood ceiling open concept kitchen idea in Atlanta with an undermount sink, flat-panel cabinets, brown cabinets, quartz countertops, white backsplash, quartz backsplash, stainless steel appliances, an island and white countertops

Photo Credit: Aaron Leitz
Example of a minimalist master white tile and stone tile mosaic tile floor bathroom design in Seattle with white walls
Example of a minimalist master white tile and stone tile mosaic tile floor bathroom design in Seattle with white walls

John Tsantes
Example of a large trendy master gray tile and porcelain tile mosaic tile floor and brown floor bathroom design in DC Metro with flat-panel cabinets, light wood cabinets, white walls, an undermount sink, quartz countertops and a hinged shower door
Example of a large trendy master gray tile and porcelain tile mosaic tile floor and brown floor bathroom design in DC Metro with flat-panel cabinets, light wood cabinets, white walls, an undermount sink, quartz countertops and a hinged shower door

Town and Country Fireplaces
Inspiration for a small contemporary living room remodel in Sacramento with a two-sided fireplace and no tv
Inspiration for a small contemporary living room remodel in Sacramento with a two-sided fireplace and no tv
Reload the page to not see this specific ad anymore
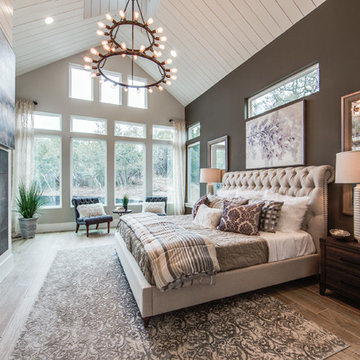
Shoot2sell
Example of a large country master porcelain tile and brown floor bedroom design in Dallas with gray walls, a standard fireplace and a tile fireplace
Example of a large country master porcelain tile and brown floor bedroom design in Dallas with gray walls, a standard fireplace and a tile fireplace

This transitional style room shows the effort of combining clean lines and sophisticated textures. Scale and variation of height plays an integral part to the success of this space.
Pieces featured: grey tufted headboard, table lamps, grey walls, window treatments and more...
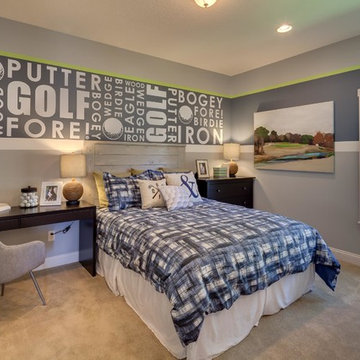
Inspiration for a mid-sized transitional boy carpeted kids' room remodel in Jacksonville with gray walls

Joe Burull
Example of a small transitional white tile powder room design in San Francisco with blue cabinets, a two-piece toilet, multicolored walls, a drop-in sink, solid surface countertops, beaded inset cabinets and white countertops
Example of a small transitional white tile powder room design in San Francisco with blue cabinets, a two-piece toilet, multicolored walls, a drop-in sink, solid surface countertops, beaded inset cabinets and white countertops
Reload the page to not see this specific ad anymore

Example of a large trendy girl carpeted and white floor kids' room design in Chicago with white walls
661







