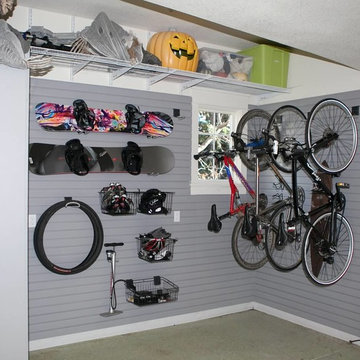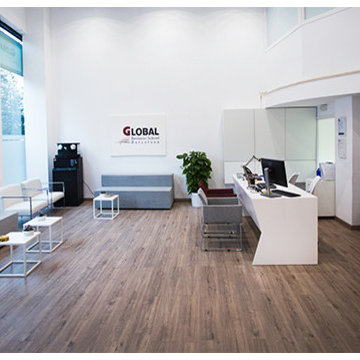Architecture
Sort by:Popular Today
1 - 20 of 28,577,283 photos

E.S. Templeton Signature Landscapes
Large mountain style backyard stone and custom-shaped natural pool house photo in Philadelphia
Large mountain style backyard stone and custom-shaped natural pool house photo in Philadelphia
Find the right local pro for your project

Located in Colorado. We will travel.
Storage solution provided by the Closet Factory.
Budget varies.
Example of a mid-sized arts and crafts attached garage design in Denver
Example of a mid-sized arts and crafts attached garage design in Denver

Home office - mid-sized traditional built-in desk dark wood floor and brown floor home office idea in Charleston with white walls

Example of a transitional l-shaped medium tone wood floor kitchen design in New York with an undermount sink, shaker cabinets, white cabinets, white backsplash, stainless steel appliances and an island
Reload the page to not see this specific ad anymore

Colin Price Photography
Open concept kitchen - large eclectic l-shaped medium tone wood floor open concept kitchen idea in San Francisco with an undermount sink, shaker cabinets, blue cabinets, quartz countertops, blue backsplash, ceramic backsplash, stainless steel appliances, an island and white countertops
Open concept kitchen - large eclectic l-shaped medium tone wood floor open concept kitchen idea in San Francisco with an undermount sink, shaker cabinets, blue cabinets, quartz countertops, blue backsplash, ceramic backsplash, stainless steel appliances, an island and white countertops

Named one the 10 most Beautiful Houses in Dallas
Inspiration for a large coastal gray two-story wood and shingle house exterior remodel in Dallas with a gambrel roof, a shingle roof and a gray roof
Inspiration for a large coastal gray two-story wood and shingle house exterior remodel in Dallas with a gambrel roof, a shingle roof and a gray roof

Powder room - transitional black and white tile porcelain tile, black floor, coffered ceiling and wallpaper powder room idea in New York with white cabinets, black walls, quartz countertops, white countertops and a freestanding vanity

Inspiration for a mid-sized single-wall dark wood floor home bar remodel in Miami with recessed-panel cabinets, white cabinets, quartzite countertops, white backsplash, subway tile backsplash and white countertops
Reload the page to not see this specific ad anymore

David Deitrich
Ornate claw-foot bathtub photo in Other with raised-panel cabinets, blue walls and green countertops
Ornate claw-foot bathtub photo in Other with raised-panel cabinets, blue walls and green countertops

Sally Painter
Enclosed kitchen - craftsman u-shaped medium tone wood floor enclosed kitchen idea in Portland with a farmhouse sink, recessed-panel cabinets, white cabinets, wood countertops, white backsplash, subway tile backsplash and stainless steel appliances
Enclosed kitchen - craftsman u-shaped medium tone wood floor enclosed kitchen idea in Portland with a farmhouse sink, recessed-panel cabinets, white cabinets, wood countertops, white backsplash, subway tile backsplash and stainless steel appliances

A house located at a southern Vermont ski area, this home is based on our Lodge model. Custom designed, pre-cut and shipped to the site by Habitat Post & Beam, the home was assembled and finished by a local builder. Photos by Michael Penney, architectural photographer. IMPORTANT NOTE: We are not involved in the finish or decoration of these homes, so it is unlikely that we can answer any questions about elements that were not part of our kit package (interior finish materials), i.e., specific elements of the spaces such as flooring, appliances, colors, lighting, furniture, landscaping, etc.
Reload the page to not see this specific ad anymore

Upon entering the penthouse the light and dark contrast continues. The exposed ceiling structure is stained to mimic the 1st floor's "tarred" ceiling. The reclaimed fir plank floor is painted a light vanilla cream. And, the hand plastered concrete fireplace is the visual anchor that all the rooms radiate off of. Tucked behind the fireplace is an intimate library space.
Photo by Lincoln Barber

John Koliopoulos
Example of a mid-sized trendy master blue tile and glass tile beige floor alcove shower design in Denver with blue walls and a hinged shower door
Example of a mid-sized trendy master blue tile and glass tile beige floor alcove shower design in Denver with blue walls and a hinged shower door

Mudroom - large transitional porcelain tile, white floor and shiplap wall mudroom idea in Chicago with green walls
1















