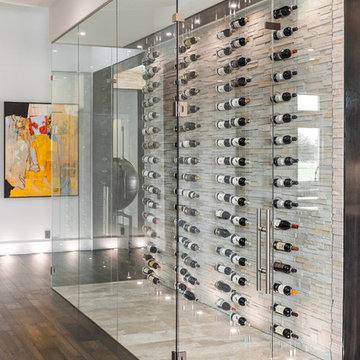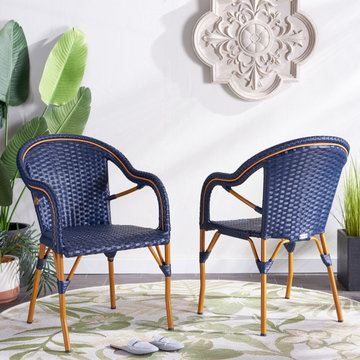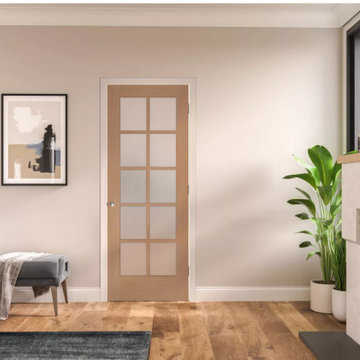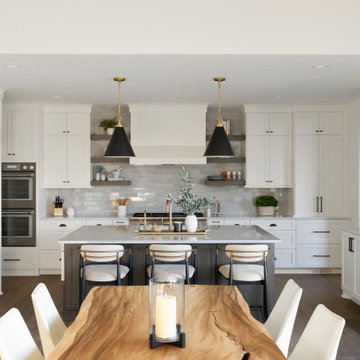Architecture
Sort by:Popular Today
1 - 20 of 28,578,432 photos

E.S. Templeton Signature Landscapes
Large mountain style backyard stone and custom-shaped natural pool house photo in Philadelphia
Large mountain style backyard stone and custom-shaped natural pool house photo in Philadelphia
Find the right local pro for your project

Warm hardwood floors keep the space grounded. The dark cherry island cabinets compliment the oil-rubbed bronze metal hood and the granite perimeter countertops while simple white subway backsplash tile with a pillowed edge creates a calming backdrop to help complete the look of this well-designed transitional kitchen. The homeowners bright glass accessories add a colorful finishing touch.

Example of a transitional built-in desk light wood floor home office design in Miami with green walls and no fireplace

Description: Interior Design by Neal Stewart Designs ( http://nealstewartdesigns.com/). Architecture by Stocker Hoesterey Montenegro Architects ( http://www.shmarchitects.com/david-stocker-1/). Built by Coats Homes (www.coatshomes.com). Photography by Costa Christ Media ( https://www.costachrist.com/).
Others who worked on this project: Stocker Hoesterey Montenegro

Home office - mid-sized traditional built-in desk dark wood floor and brown floor home office idea in Charleston with white walls
Reload the page to not see this specific ad anymore

High Res Media
Open concept kitchen - huge transitional l-shaped light wood floor and beige floor open concept kitchen idea in Phoenix with an undermount sink, shaker cabinets, white cabinets, gray backsplash, stainless steel appliances, an island, quartz countertops and marble backsplash
Open concept kitchen - huge transitional l-shaped light wood floor and beige floor open concept kitchen idea in Phoenix with an undermount sink, shaker cabinets, white cabinets, gray backsplash, stainless steel appliances, an island, quartz countertops and marble backsplash

Wine cellar - small contemporary beige floor wine cellar idea in Tampa with display racks

Elegant kids' white tile and mosaic tile mosaic tile floor bathroom photo in Phoenix with an undermount sink, recessed-panel cabinets and white cabinets

Colin Price Photography
Open concept kitchen - large eclectic l-shaped medium tone wood floor open concept kitchen idea in San Francisco with an undermount sink, shaker cabinets, blue cabinets, quartz countertops, blue backsplash, ceramic backsplash, stainless steel appliances, an island and white countertops
Open concept kitchen - large eclectic l-shaped medium tone wood floor open concept kitchen idea in San Francisco with an undermount sink, shaker cabinets, blue cabinets, quartz countertops, blue backsplash, ceramic backsplash, stainless steel appliances, an island and white countertops

Emilio Collavino
Inspiration for a large contemporary galley porcelain tile and gray floor wet bar remodel in Miami with dark wood cabinets, marble countertops, a drop-in sink, black backsplash, gray countertops and open cabinets
Inspiration for a large contemporary galley porcelain tile and gray floor wet bar remodel in Miami with dark wood cabinets, marble countertops, a drop-in sink, black backsplash, gray countertops and open cabinets
Reload the page to not see this specific ad anymore

This gray transitional kitchen consists of open shelving, marble counters and flat panel cabinetry. The paneled refrigerator, white subway tile and gray cabinetry helps the compact kitchen have a much larger feel due to the light colors carried throughout the space.
Photo credit: Normandy Remodeling

Seamus Payne
Example of a country light wood floor and beige floor entryway design in Tampa with white walls and a dark wood front door
Example of a country light wood floor and beige floor entryway design in Tampa with white walls and a dark wood front door

Named one the 10 most Beautiful Houses in Dallas
Inspiration for a large coastal gray two-story wood and shingle house exterior remodel in Dallas with a gambrel roof, a shingle roof and a gray roof
Inspiration for a large coastal gray two-story wood and shingle house exterior remodel in Dallas with a gambrel roof, a shingle roof and a gray roof

Powder room - small southwestern blue tile powder room idea in Albuquerque with a vessel sink, blue walls and solid surface countertops
Reload the page to not see this specific ad anymore

White closet with built-in drawers, ironing board, hamper, adjustable shelves all while dealing with sloped ceilings.
Huge arts and crafts gender-neutral carpeted dressing room photo in Atlanta with open cabinets and white cabinets
Huge arts and crafts gender-neutral carpeted dressing room photo in Atlanta with open cabinets and white cabinets

Transitional open concept light wood floor family room photo in Austin with gray walls, a standard fireplace, a stone fireplace and a wall-mounted tv
1













