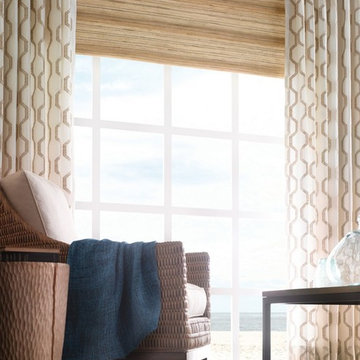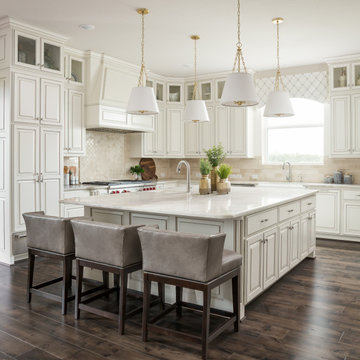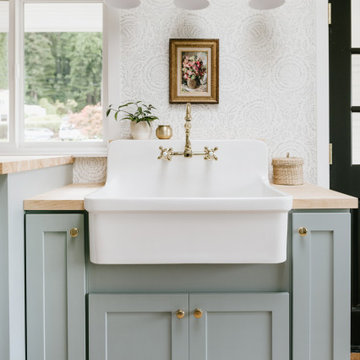Bathroom Design
Sort by:Popular Today
961 - 980 of 28,591,315 photos
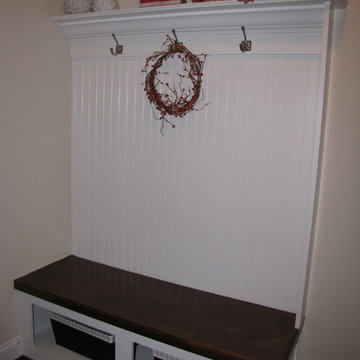
Small elegant dark wood floor entry hall photo in Other with beige walls
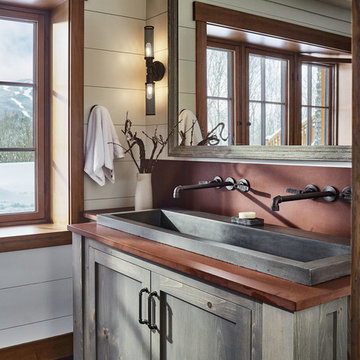
Photo: Jim Westphalen
Inspiration for a rustic gray floor bathroom remodel in Burlington with shaker cabinets, gray cabinets, white walls, a trough sink and brown countertops
Inspiration for a rustic gray floor bathroom remodel in Burlington with shaker cabinets, gray cabinets, white walls, a trough sink and brown countertops
Find the right local pro for your project

Located in Studio City's Wrightwood Estates, Levi Construction’s latest residency is a two-story mid-century modern home that was re-imagined and extensively remodeled with a designer’s eye for detail, beauty and function. Beautifully positioned on a 9,600-square-foot lot with approximately 3,000 square feet of perfectly-lighted interior space. The open floorplan includes a great room with vaulted ceilings, gorgeous chef’s kitchen featuring Viking appliances, a smart WiFi refrigerator, and high-tech, smart home technology throughout. There are a total of 5 bedrooms and 4 bathrooms. On the first floor there are three large bedrooms, three bathrooms and a maid’s room with separate entrance. A custom walk-in closet and amazing bathroom complete the master retreat. The second floor has another large bedroom and bathroom with gorgeous views to the valley. The backyard area is an entertainer’s dream featuring a grassy lawn, covered patio, outdoor kitchen, dining pavilion, seating area with contemporary fire pit and an elevated deck to enjoy the beautiful mountain view.
Project designed and built by
Levi Construction
http://www.leviconstruction.com/
Levi Construction is specialized in designing and building custom homes, room additions, and complete home remodels. Contact us today for a quote.

This modern farmhouse kitchen features reclaimed flooring and island countertop, farmhouse sink, marble countertops, Grabill custom cabinetry, with a unique drawer for tupperware and beautiful table with built in benches. Photography by Eric Roth

Inspiration for a large traditional full sun backyard gravel landscaping in Boston.
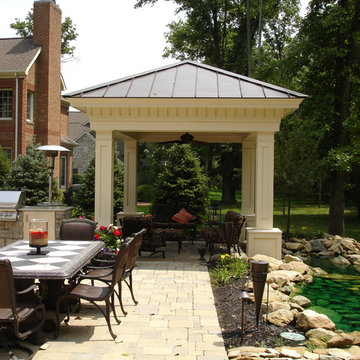
Sponsored
Columbus, OH
Free consultation for landscape design!
Peabody Landscape Group
Franklin County's Reliable Landscape Design & Contracting

A machined hood, custom stainless cabinetry and exposed ducting harkens to a commercial vibe. The 5'x10' marble topped island wears many hats. It serves as a large work surface, tons of storage, informal seating, and a visual line that separates the eating and cooking areas.
Photo by Lincoln Barber
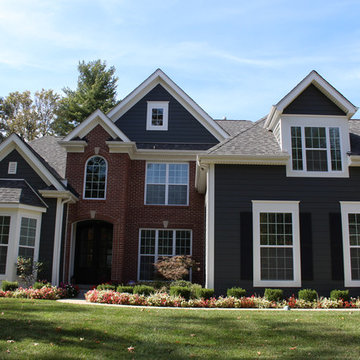
beautiful red brick and gray siding home. The Arctic White trim adds a distinguishing feature.
Large traditional gray two-story concrete fiberboard exterior home idea in St Louis with a shingle roof
Large traditional gray two-story concrete fiberboard exterior home idea in St Louis with a shingle roof

Contemporary Bathroom
Inspiration for a large contemporary master white tile and stone slab marble floor doorless shower remodel in New York with white walls, onyx countertops, a drop-in sink, flat-panel cabinets and orange cabinets
Inspiration for a large contemporary master white tile and stone slab marble floor doorless shower remodel in New York with white walls, onyx countertops, a drop-in sink, flat-panel cabinets and orange cabinets
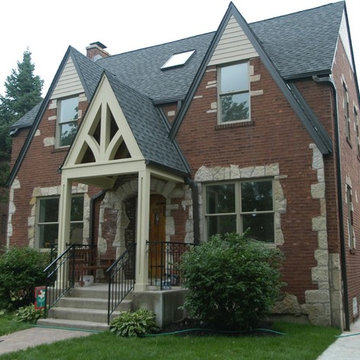
Large traditional red two-story mixed siding exterior home idea in Chicago with a shingle roof
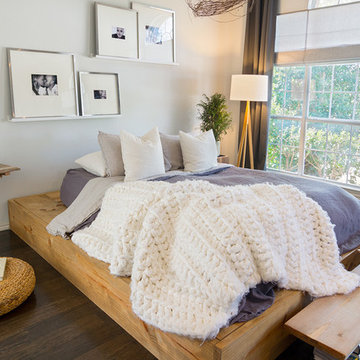
Cozy platform bed with light wood accents
Inspiration for a mid-sized scandinavian master dark wood floor bedroom remodel in Dallas with no fireplace and white walls
Inspiration for a mid-sized scandinavian master dark wood floor bedroom remodel in Dallas with no fireplace and white walls
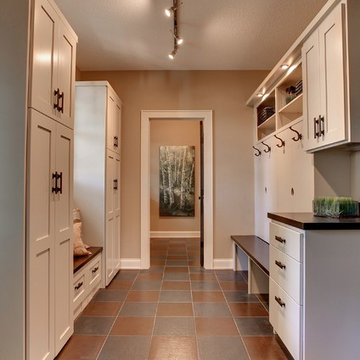
Elegant multicolored floor laundry room photo in Minneapolis with wood countertops and brown countertops
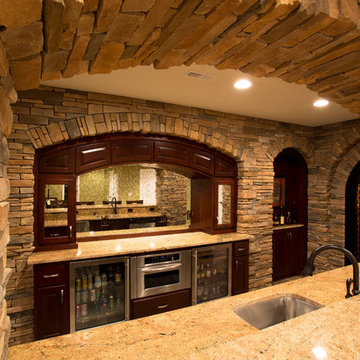
Sponsored
Delaware, OH
Buckeye Basements, Inc.
Central Ohio's Basement Finishing ExpertsBest Of Houzz '13-'21

Matt Wittmeyer - www.mattwittmeyer.com
Laundry room - traditional laundry room idea in New York
Laundry room - traditional laundry room idea in New York
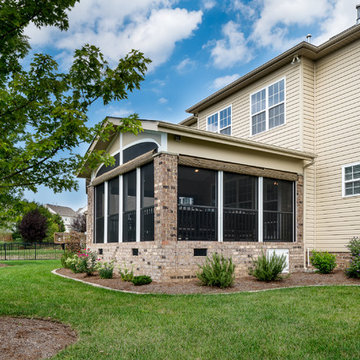
© Deborah Scannell Photography
Mid-sized screened-in back porch photo in Charlotte
Mid-sized screened-in back porch photo in Charlotte

Sponsored
Columbus, OH
Dave Fox Design Build Remodelers
Columbus Area's Luxury Design Build Firm | 17x Best of Houzz Winner!
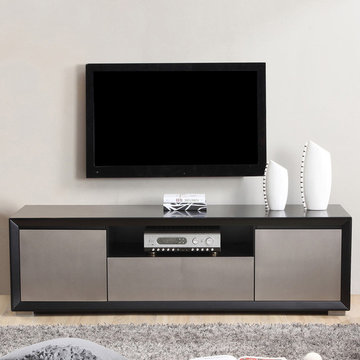
Creating comfort and durability, the Esquire TV Stand features adjustable shelves with soft-closing hardware, stainless steel legs, soft-closing cabinet doors in brushed stainless steel. The stand finished in black.
https://www.ba-stores.com/product/b-modern-esquire-black-matte-veneer-tv-stand
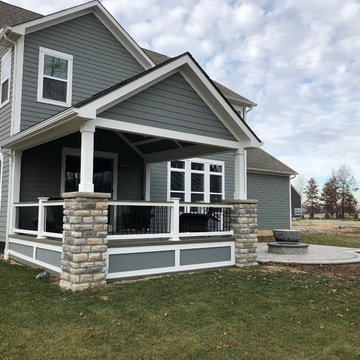
This gorgeous open porch design is brought to life with low-maintenance TimberTech Terrain decking in Silver Maple, which beautifully complements the home’s exterior finish! The steps are matching TimberTech product with riser lights. The railing is also a low-maintenance vinyl and powder coated aluminum combined with a TimberTech top rail, which will have this family enjoying their space – not performing yearly maintenance! The substantial stacked stone columns are the shining stars of this covered porch design in beautiful muted grey and brown tones. We provided matching roofing and siding on the exterior of the gable, so the new porch appears an original extension of the home – not an afterthought.
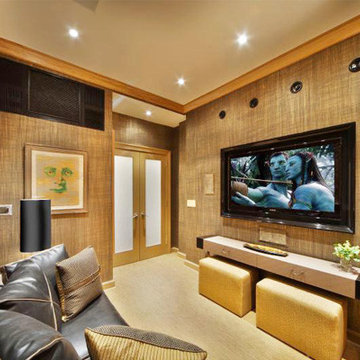
Inspiration for a mid-sized contemporary carpeted and beige floor home theater remodel in New York with brown walls
961







