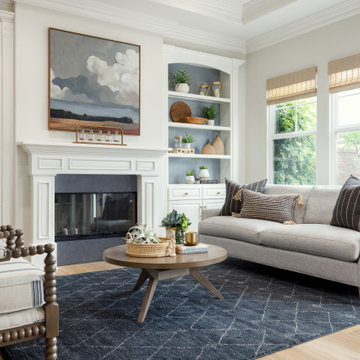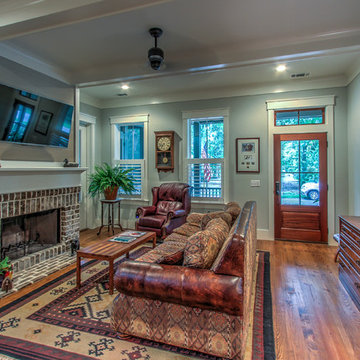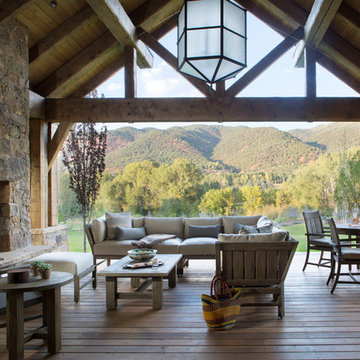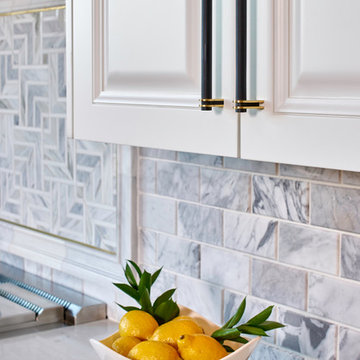Kitchen Design
Sort by:Popular Today
511 - 530 of 28,573,287 photos
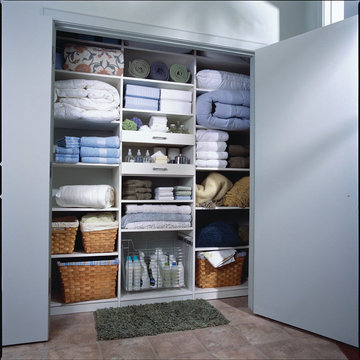
Custom shelving and wicker baskets organize and store towels, sheets and quilts.
Reach-in closet - mid-sized contemporary gender-neutral ceramic tile reach-in closet idea in New York with open cabinets and white cabinets
Reach-in closet - mid-sized contemporary gender-neutral ceramic tile reach-in closet idea in New York with open cabinets and white cabinets

Mid-sized elegant l-shaped medium tone wood floor and brown floor open concept kitchen photo in Other with a farmhouse sink, recessed-panel cabinets, white cabinets, quartzite countertops, beige backsplash, stainless steel appliances and an island
Find the right local pro for your project
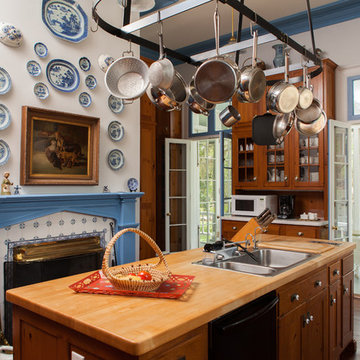
Andrew Sherman www.AndrewSherman.co
Inspiration for a country dark wood floor kitchen remodel in Charleston with a drop-in sink, shaker cabinets, medium tone wood cabinets, wood countertops and an island
Inspiration for a country dark wood floor kitchen remodel in Charleston with a drop-in sink, shaker cabinets, medium tone wood cabinets, wood countertops and an island

Inspiration for a mid-sized contemporary light wood floor and beige floor great room remodel in Chicago with white walls
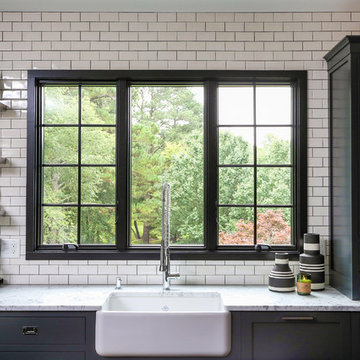
Example of a large transitional u-shaped eat-in kitchen design in Raleigh with a farmhouse sink, black cabinets, white backsplash, subway tile backsplash, flat-panel cabinets, marble countertops, stainless steel appliances and an island
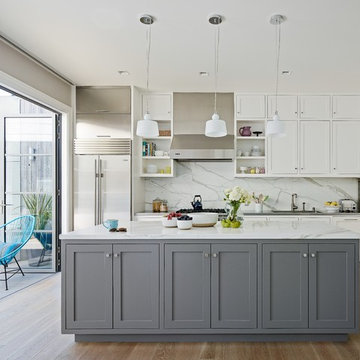
Transitional medium tone wood floor kitchen photo in San Francisco with shaker cabinets, white cabinets, white backsplash, stainless steel appliances and an island
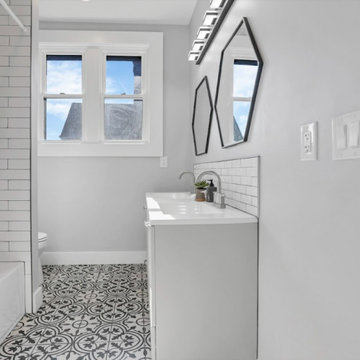
Sponsored
Columbus, OH
Capital City Construction & Remodeling
Franklin County's Custom Kitchen & Bath Designs for Everyday Living
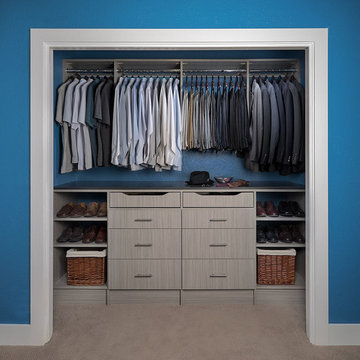
Reach-in closet - small transitional men's carpeted reach-in closet idea in Denver with flat-panel cabinets and gray cabinets
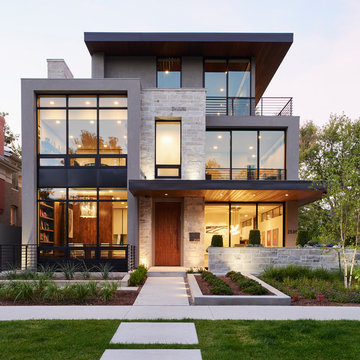
Denver Modern with natural stone accents.
Mid-sized modern gray three-story stone exterior home idea in Denver
Mid-sized modern gray three-story stone exterior home idea in Denver
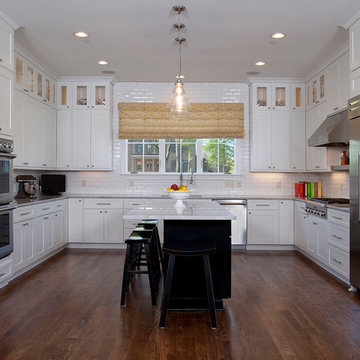
Mid-sized transitional l-shaped dark wood floor and brown floor eat-in kitchen photo in Columbus with an undermount sink, shaker cabinets, white cabinets, marble countertops, white backsplash, subway tile backsplash, stainless steel appliances and an island

Brantley Photography
Example of a beach style beige floor kitchen design in Miami with shaker cabinets, white cabinets, blue backsplash, mosaic tile backsplash, paneled appliances, an island and white countertops
Example of a beach style beige floor kitchen design in Miami with shaker cabinets, white cabinets, blue backsplash, mosaic tile backsplash, paneled appliances, an island and white countertops
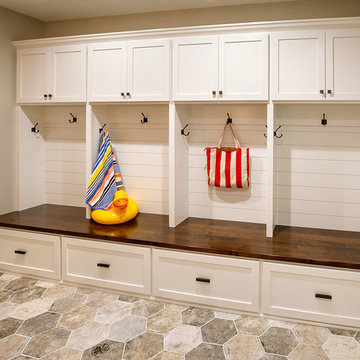
Sponsored
Plain City, OH
Kuhns Contracting, Inc.
Central Ohio's Trusted Home Remodeler Specializing in Kitchens & Baths
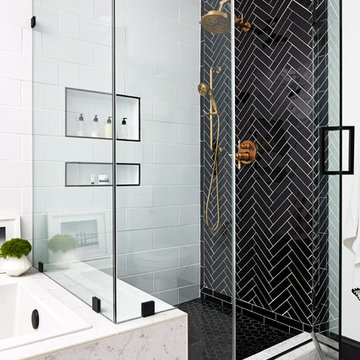
Design by GreyHunt Interiors
Photography by Christen Kosnic
Transitional bathroom photo in DC Metro
Transitional bathroom photo in DC Metro
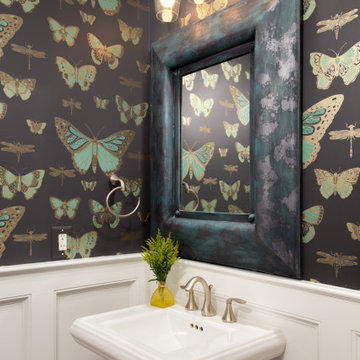
Example of a transitional powder room design in DC Metro with multicolored walls and a pedestal sink

Large transitional l-shaped porcelain tile and beige floor eat-in kitchen photo in New York with an undermount sink, white cabinets, paneled appliances, an island, recessed-panel cabinets, marble countertops and stone slab backsplash

Eat-in kitchen - mid-sized contemporary u-shaped light wood floor and beige floor eat-in kitchen idea in Portland with an undermount sink, flat-panel cabinets, blue backsplash, subway tile backsplash, stainless steel appliances, no island, gray countertops, medium tone wood cabinets and quartz countertops
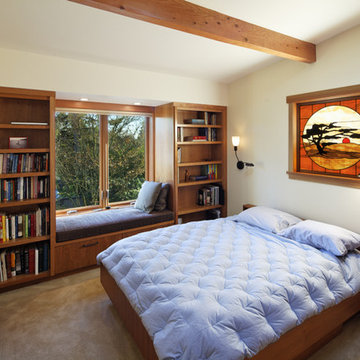
Reading atop the trees in this simple bedroom filled with natural light at the reading nook and a reused stain glass window over the bed. Task and ambient lights for evening reading. Exposed ceiling beams, and roomy book storage. Decora light switches.
511







