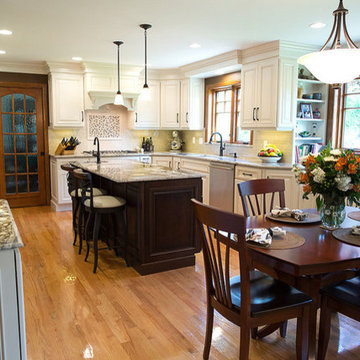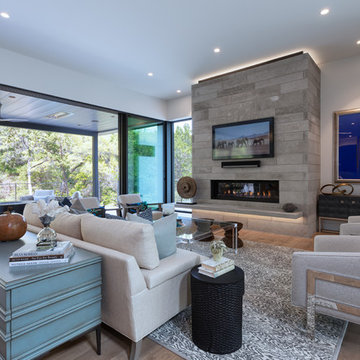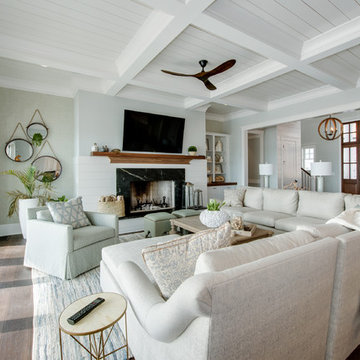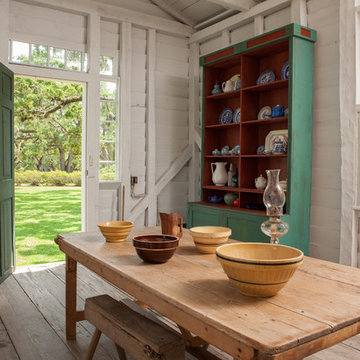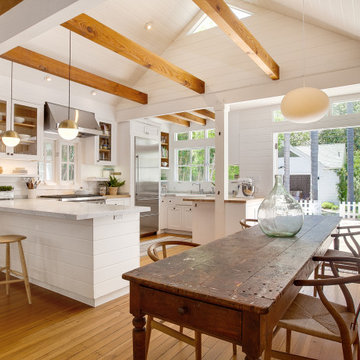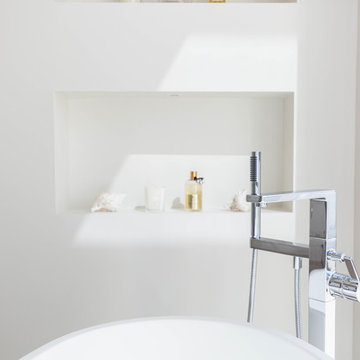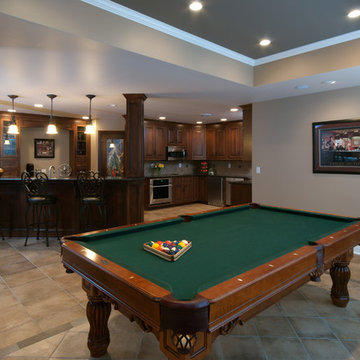Kitchen Design
Sort by:Popular Today
46 - 65 of 28,576,285 photos
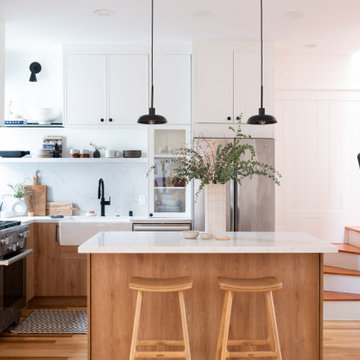
Built in 1907 and nestled into the beating heart of San Fran’s Bernal Heights neighbourhood, this adorable abode was an unpolished gem ready to be turned into our clients’ dream home.
Our mission was to gift Bonview with classic, natural and timeless style while setting it up with impressive functionality so that it was ready to be the pet-friendly, kid-friendly and entertaining-friendly home they needed it to be. Mission accepted!
Our clients’ vision was clear: They wanted whites, blacks and wood tones with texture and personality. Oh, and that spunky wine fridge? Yep, that was a non-negotiable. ?
“It’s not unusual for our friends and family to drop past unannounced any day of the week. And we love it!” They told us during our initial Design Therapy Sesh.
We knew immediately what she meant - we have an open-door policy with our families, too! Which was why we consciously created living spaces that were open, inviting and welcoming.
Now, the only problem our clients would have would be convincing their guests to leave!
Our clients also enjoyed cooking and baking casually, so we created an organized, intuitive and functional kitchen and pantry that made whipping up homemade dips and snacks for their game nights a breeze.

Morgan Howarth Photograhy
Powder room - small traditional medium tone wood floor powder room idea in DC Metro with a two-piece toilet, gray walls and a wall-mount sink
Powder room - small traditional medium tone wood floor powder room idea in DC Metro with a two-piece toilet, gray walls and a wall-mount sink
Find the right local pro for your project

Casey Dunn
Living room - small country open concept light wood floor living room idea in Austin with a wood stove and white walls
Living room - small country open concept light wood floor living room idea in Austin with a wood stove and white walls

Large urban galley concrete floor and gray floor open concept kitchen photo in New York with shaker cabinets, medium tone wood cabinets, wood countertops and an island

Example of a small transitional medium tone wood floor powder room design in Minneapolis with a wall-mount sink, gray walls and a two-piece toilet
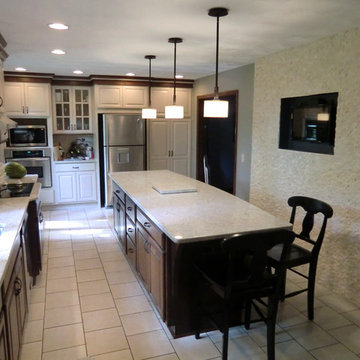
Sponsored
Westerville, OH
Custom Home Works
Franklin County's Award-Winning Design, Build and Remodeling Expert

Example of a large cottage l-shaped medium tone wood floor open concept kitchen design in Boston with a farmhouse sink, glass-front cabinets, white cabinets, white backsplash, subway tile backsplash, stainless steel appliances, an island and black countertops

Cesar Rubio Photography
Bathroom - large traditional master white tile and stone slab marble floor and white floor bathroom idea in San Francisco with white cabinets, an undermount tub, white walls, an undermount sink, marble countertops, recessed-panel cabinets and white countertops
Bathroom - large traditional master white tile and stone slab marble floor and white floor bathroom idea in San Francisco with white cabinets, an undermount tub, white walls, an undermount sink, marble countertops, recessed-panel cabinets and white countertops

Modern bathroom remodel with open shower and tub area
Bathroom - large transitional white tile and marble tile porcelain tile bathroom idea in Dallas with white cabinets, a one-piece toilet, white walls, an undermount sink, marble countertops, white countertops and flat-panel cabinets
Bathroom - large transitional white tile and marble tile porcelain tile bathroom idea in Dallas with white cabinets, a one-piece toilet, white walls, an undermount sink, marble countertops, white countertops and flat-panel cabinets

Dining room view off of main entry hallway.
Photographer: Rob Karosis
Inspiration for a large cottage dark wood floor and brown floor kitchen/dining room combo remodel in New York with gray walls
Inspiration for a large cottage dark wood floor and brown floor kitchen/dining room combo remodel in New York with gray walls

Light and bright contemporary kitchen featuring white custom cabinetry, large island, dual-tone gray subway tile backsplash, stainless steel appliances, and a matching laundry room.
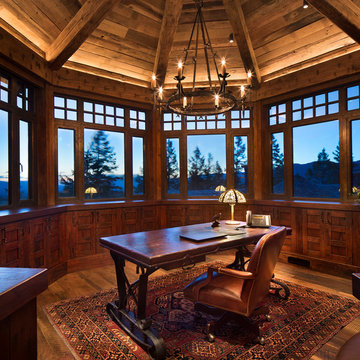
Gibeon Photography
Home office - freestanding desk medium tone wood floor and brown floor home office idea in Other with brown walls
Home office - freestanding desk medium tone wood floor and brown floor home office idea in Other with brown walls

Eat-in kitchen - mid-sized coastal u-shaped medium tone wood floor and brown floor eat-in kitchen idea in Santa Barbara with a farmhouse sink, shaker cabinets, white cabinets, wood countertops, gray backsplash, subway tile backsplash, stainless steel appliances and an island

Inspiration for a mid-sized country medium tone wood floor and brown floor kitchen/dining room combo remodel in Boston with beige walls, a standard fireplace and a plaster fireplace
46







