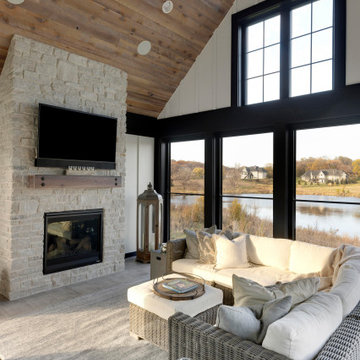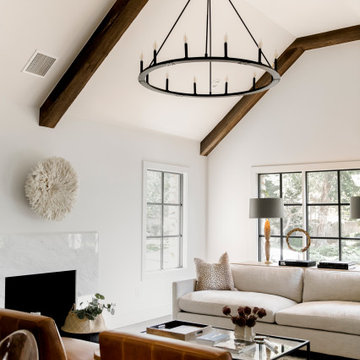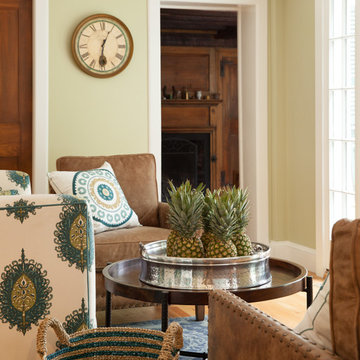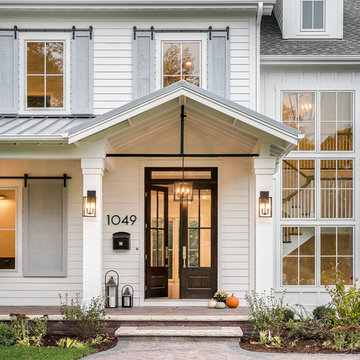More Rooms
Sort by:Popular Today
511 - 530 of 28,572,220 photos

A two-tiered island anchors the center of this gourmet kitchen and provides seating for guests to visit with the cooks. And who doesn't love a window over a sink?

Example of a mid-century modern gray floor, exposed beam and wood wall living room design in Nashville with gray walls
Find the right local pro for your project

Master bathroom featuring freestanding tub, white oak vanity and linen cabinet, large format porcelain tile with a concrete look. Brass fixtures and bronze hardware.

Mountain style l-shaped medium tone wood floor kitchen pantry photo in Raleigh with an undermount sink, open cabinets, gray cabinets, gray backsplash, stainless steel appliances and multicolored countertops
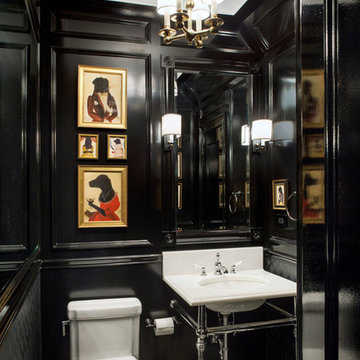
© Ofer Wolberger
Elegant powder room photo in New York with an undermount sink and black walls
Elegant powder room photo in New York with an undermount sink and black walls
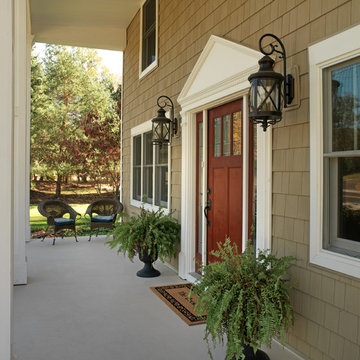
Sponsored
Westerville, OH
Custom Home Works
Franklin County's Award-Winning Design, Build and Remodeling Expert
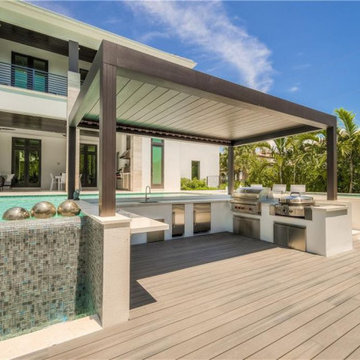
Tilt the roof blades per your preference, at the touch of a button, integrate side elements such as zipshades, sliding panels, to protect from sun, bugs and rain, and make your outdoor another indoor space!

This remodel of a mid century gem is located in the town of Lincoln, MA a hot bed of modernist homes inspired by Gropius’ own house built nearby in the 1940’s. By the time the house was built, modernism had evolved from the Gropius era, to incorporate the rural vibe of Lincoln with spectacular exposed wooden beams and deep overhangs.
The design rejects the traditional New England house with its enclosing wall and inward posture. The low pitched roofs, open floor plan, and large windows openings connect the house to nature to make the most of its rural setting.
Photo by: Nat Rea Photography
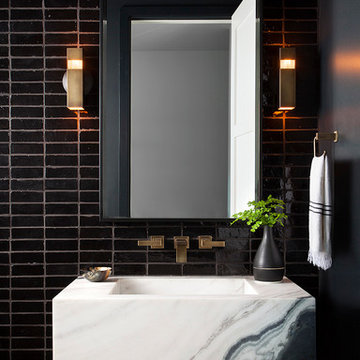
Shoberg Homes- Contractor
Studio Seiders - Interior Design
Ryann Ford Photography, LLC
Trendy black tile powder room photo in Austin with a wall-mount sink
Trendy black tile powder room photo in Austin with a wall-mount sink
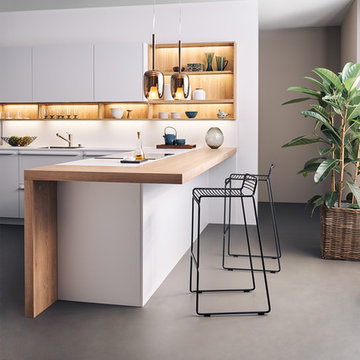
Example of a mid-sized minimalist l-shaped kitchen design in New York with flat-panel cabinets, white cabinets, wood countertops and a peninsula

Large country master carpeted, beige floor and wood ceiling bedroom photo in Seattle with beige walls
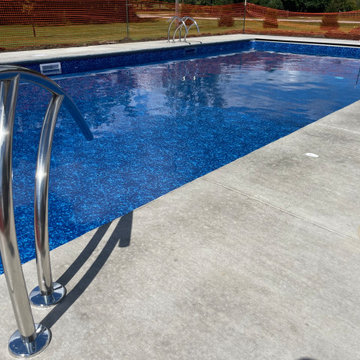
Sponsored
Pataskala, OH
Pool Professionals Ohio
Industry Leading Swimming Pool Builders in Licking County, OH

Hafele Lemans corner storage unit provides flexible storage for pots and pans close to the range.
Kate Falconer Photography
Mid-sized beach style l-shaped medium tone wood floor and yellow floor open concept kitchen photo with a farmhouse sink, recessed-panel cabinets, distressed cabinets, quartz countertops, blue backsplash, glass tile backsplash, stainless steel appliances, an island and white countertops
Mid-sized beach style l-shaped medium tone wood floor and yellow floor open concept kitchen photo with a farmhouse sink, recessed-panel cabinets, distressed cabinets, quartz countertops, blue backsplash, glass tile backsplash, stainless steel appliances, an island and white countertops
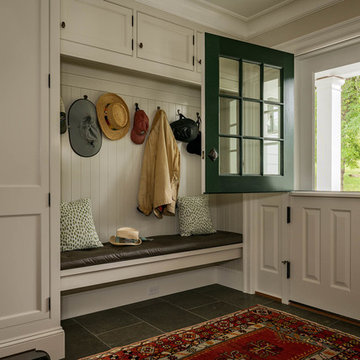
Entryway - country gray floor entryway idea in New York with beige walls and a white front door
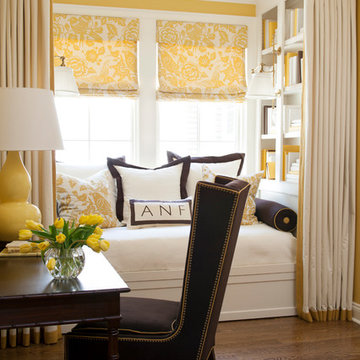
Photography by Nancy Nolan
Bedroom - transitional master dark wood floor bedroom idea in Little Rock with yellow walls
Bedroom - transitional master dark wood floor bedroom idea in Little Rock with yellow walls

Example of a mid-sized transitional l-shaped light wood floor and brown floor kitchen design in DC Metro with an integrated sink, flat-panel cabinets, green cabinets, stainless steel appliances, an island and quartzite countertops

Example of a large transitional master white tile porcelain tile, gray floor and single-sink bathroom design in San Diego with shaker cabinets, white cabinets, gray walls, a drop-in sink, quartz countertops, a hinged shower door, white countertops, a niche and a built-in vanity
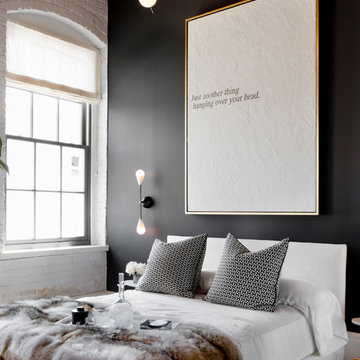
Photo: Rikki Snyder © 2014 Houzz
Example of a trendy medium tone wood floor bedroom design in New York with black walls
Example of a trendy medium tone wood floor bedroom design in New York with black walls
511







