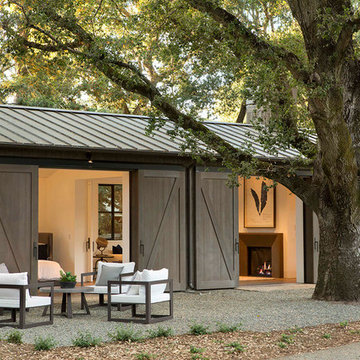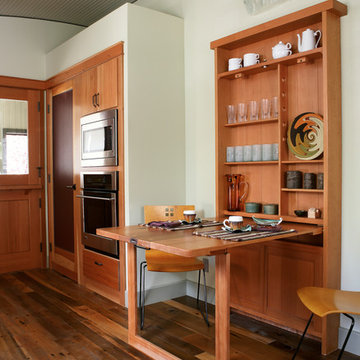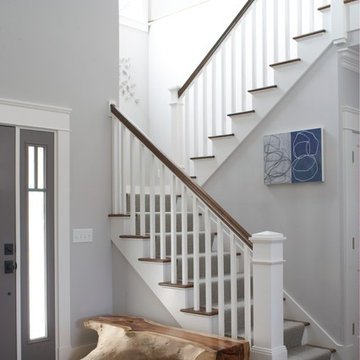Gardening and Landscaping
Sort by:Popular Today
31 - 50 of 28,590,981 photos

Inspiration for a large transitional l-shaped dark wood floor and brown floor kitchen remodel with an undermount sink, recessed-panel cabinets, blue cabinets, quartzite countertops, multicolored backsplash, mosaic tile backsplash, paneled appliances, an island and white countertops

The Guest House has pocketing lift and slide steel doors to provide an indoor/outdoor living space. The gravel patio connects the area to the rest of the landscape.

GENEVA CABINET COMPANY, LLC., Lake Geneva, WI., -What better way to reflect your lake location than with a splash of blue. This kitchen pairs the bold Naval finish from Shiloh Cabinetry with a bright rim of Polar White Upper cabinets. All is balanced with the warmth of their Maple Gunstock finish on the wine/beverage bar and the subtle texture of Shiplap walls.
Find the right local pro for your project

The focal point of the kitchen is without a doubt the large 6 oven black Aga. Traditionally associated with country homes, it’s really lovely to see an Aga in a London family home. The canopy was designed especially for this room: it catches the eye and conceals the extractor. Painted in the same bold black as the island, it helps to anchor the entire design. The clients chose the antiqued distressed effect mirror splashback, which has a softer feel than plain mirror, but still accentuates the light feel of the room.
The symmetry of this kitchen is designed to create a balanced look, while the detailing is simple to add to the contemporary feel. The bold colour palette of the kitchen and dining area perfectly suits the space and is softened with accents of natural smoked oak and antique brass.
Photo Credit: Paul Craig

Example of a classic look-out dark wood floor basement game room design in DC Metro with gray walls

KitchenCRATE Custom Arrowwood Drive | Countertop: Bedrosians Glacier White Quartzite | Backsplash: Bedrosians Cloe Tile in White | Sink: Blanco Diamond Super Single Bowl in Concrete Gray | Faucet: Kohler Simplice Faucet in Matte Black | Cabinet Paint (Perimeter Uppers): Sherwin-Williams Worldly Gray in Eggshell | Cabinet Paint (Lowers): Sherwin-Williams Adaptive Shade in Eggshell | Cabinet Paint (Island): Sherwin-Williams Rosemary in Eggshell | Wall Paint: Sherwin-Williams Pearly White in Eggshell | For more visit: https://kbcrate.com/kitchencrate-custom-arrowwood-drive-in-riverbank-ca-is-complete/

Example of a transitional blue tile beige floor and single-sink bathroom design in Sacramento with shaker cabinets, blue cabinets, beige walls, an undermount sink, white countertops and a built-in vanity

Large trendy light wood floor, beige floor, vaulted ceiling and wood wall family room photo in Other with white walls, a corner fireplace, a concrete fireplace and a wall-mounted tv

FineCraft Contractors, Inc.
Harrison Design
Small modern gray two-story stucco exterior home idea in DC Metro with a metal roof and a black roof
Small modern gray two-story stucco exterior home idea in DC Metro with a metal roof and a black roof

Eat-in kitchen - contemporary eat-in kitchen idea in Los Angeles with flat-panel cabinets and medium tone wood cabinets

Inspiration for a scandinavian light wood floor and beige floor eat-in kitchen remodel in Birmingham with flat-panel cabinets, light wood cabinets, stainless steel appliances, an island and white countertops

Susan Teare
Example of a small mountain style two-story wood exterior home design in Burlington
Example of a small mountain style two-story wood exterior home design in Burlington

Sponsored
Columbus, OH
Licensed Contractor with Multiple Award
RTS Home Solutions
BIA of Central Ohio Award Winning Contractor

Inspiration for a mid-sized transitional painted curved wood railing staircase remodel in New York with painted risers

Abby Caroline Photography
Eat-in kitchen - large transitional l-shaped medium tone wood floor eat-in kitchen idea in Atlanta with an undermount sink, shaker cabinets, white cabinets, quartz countertops, blue backsplash, subway tile backsplash, paneled appliances and an island
Eat-in kitchen - large transitional l-shaped medium tone wood floor eat-in kitchen idea in Atlanta with an undermount sink, shaker cabinets, white cabinets, quartz countertops, blue backsplash, subway tile backsplash, paneled appliances and an island

This home by the beach has a beautiful entryway with walnut floors and a calm light gray paint on the walls. The organic hall bench is rustic and the carpet runner adds a splash of color.
Photo by: Michael Partenio

Example of a mid-sized transitional master white tile and marble tile marble floor and white floor freestanding bathtub design in Sacramento with white cabinets, gray walls, an undermount sink, marble countertops, a hinged shower door, white countertops and recessed-panel cabinets

Valencia 1180: Elevation “E”, open Model for Viewing at the Murano at Miromar Lakes Beach & Country Club Homes in Estero, Florida.
Visit www.ArthurRutenbergHomes.com to view other Models.
3 BEDROOMS / 3.5 Baths / Den / Bonus room 3,687 square feet
Plan Features:
Living Area: 3687
Total Area: 5143
Bedrooms: 3
Bathrooms: 3
Stories: 1
Den: Standard
Bonus Room: Standard

Home bar in Lower Level of a new Bettendorf Iowa home. Black cabinetry, White Oak floating shelves, and Black Stainless appliances featured. Design and materials by Village Home Stores for Aspen Homes.

Shane Baker
Mid-sized transitional 3/4 black and white tile and ceramic tile ceramic tile and black floor bathroom photo in Phoenix with shaker cabinets, white cabinets, white walls, quartz countertops and white countertops
Mid-sized transitional 3/4 black and white tile and ceramic tile ceramic tile and black floor bathroom photo in Phoenix with shaker cabinets, white cabinets, white walls, quartz countertops and white countertops
31






