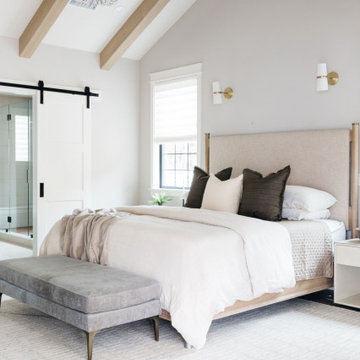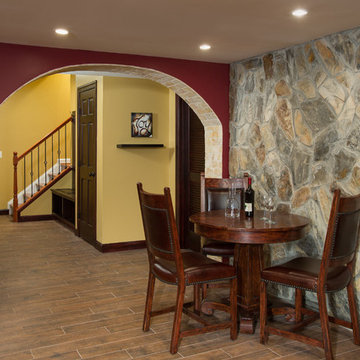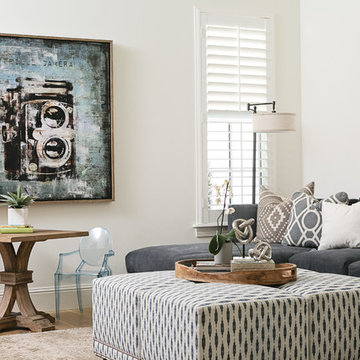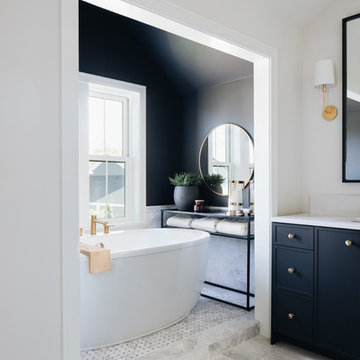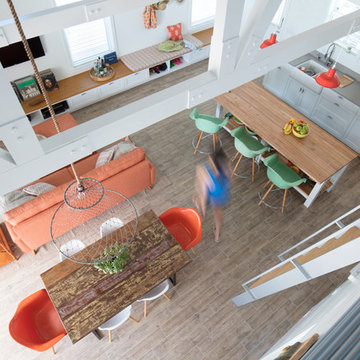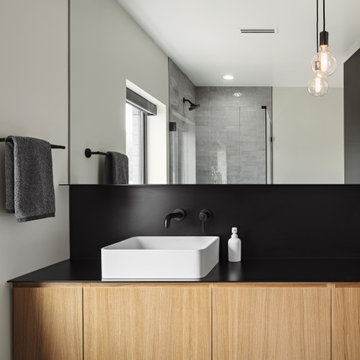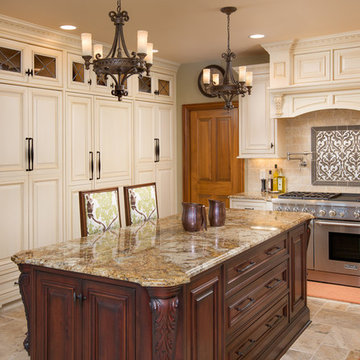Gardening and Landscaping
Sort by:Popular Today
661 - 680 of 28,596,017 photos
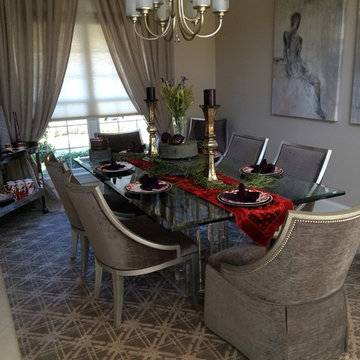
Maria Barcelona
Example of a transitional dining room design in New Orleans
Example of a transitional dining room design in New Orleans
Find the right local pro for your project

Shop the Look, See the Photo Tour here: https://www.studio-mcgee.com/studioblog/2016/4/4/modern-mountain-home-tour
Watch the Webisode: https://www.youtube.com/watch?v=JtwvqrNPjhU
Travis J Photography

James Lockhart photo
Large tuscan limestone floor and beige floor hallway photo in Atlanta with white walls
Large tuscan limestone floor and beige floor hallway photo in Atlanta with white walls

Like most of our projects, we can't gush about this reno—a new kitchen and mudroom, ensuite closet and pantry—without gushing about the people who live there. The best projects, we always say, are the ones in which client, contractor and design team are all present throughout, conception to completion, each bringing their particular expertise to the table and forming a cohesive, trustworthy team that is mutually invested in a smooth and successful process. They listen to each other, give the benefit of the doubt to each other, do what they say they'll do. This project exemplified that kind of team, and it shows in the results.
Most obvious is the opening up of the kitchen to the dining room, decompartmentalizing somewhat a century-old bungalow that was originally quite purposefully compartmentalized. As a result, the kitchen had to become a place one wanted to see clear through from the front door. Inset cabinets and carefully selected details make the functional heart of the house equal in elegance to the more "public" gathering spaces, with their craftsman depth and detail. An old back porch was converted to interior space, creating a mudroom and a much-needed ensuite walk-in closet. A new, larger deck went on: Phase One of an extensive design for outdoor living, that we all hope will be realized over the next few years. Finally, a duplicative back stairwell was repurposed into a walk-in pantry.
Modernizing often means opening spaces up for more casual living and entertaining, and/or making better use of dead space. In this re-conceptualized old house, we did all of that, creating a back-of-the-house that is now bright and cheerful and new, while carefully incorporating meaningful vintage and personal elements.
The best result of all: the clients are thrilled. And everyone who went in to the project came out of it friends.
Contractor: Stumpner Building Services
Cabinetry: Stoll’s Woodworking
Photographer: Gina Rogers
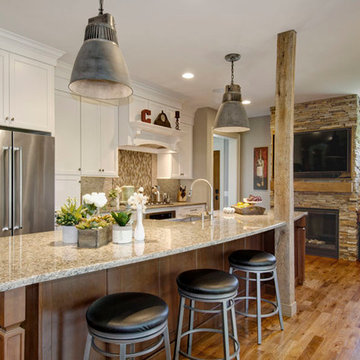
Sponsored
Columbus, OH
Dave Fox Design Build Remodelers
Columbus Area's Luxury Design Build Firm | 17x Best of Houzz Winner!

Mark Hoyle - Townville, SC
Example of a mid-sized eclectic blue floor family room library design in Other with beige walls
Example of a mid-sized eclectic blue floor family room library design in Other with beige walls
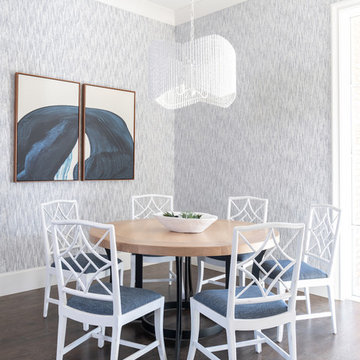
Example of a transitional dark wood floor and brown floor enclosed dining room design in Dallas with gray walls

Inspiration for a mid-sized timeless medium tone wood floor and brown floor great room remodel in Charleston with blue walls and no fireplace
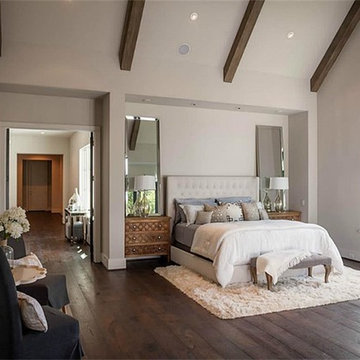
Custom Home by Winfrey Design Build. Photo by B-Rad.
Inspiration for a large shabby-chic style master dark wood floor and brown floor bedroom remodel in Houston with white walls and no fireplace
Inspiration for a large shabby-chic style master dark wood floor and brown floor bedroom remodel in Houston with white walls and no fireplace
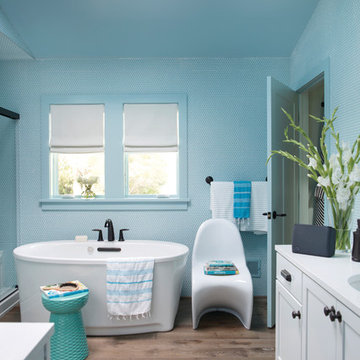
Sponsored
Columbus, OH

Authorized Dealer
Traditional Hardwood Floors LLC
Your Industry Leading Flooring Refinishers & Installers in Columbus

Transitional single-wall medium tone wood floor and brown floor wet bar photo in New York with an undermount sink, shaker cabinets, blue cabinets, gray backsplash and white countertops

Example of a mid-sized mid-century modern galley porcelain tile and beige floor eat-in kitchen design in Los Angeles with an undermount sink, flat-panel cabinets, dark wood cabinets, quartzite countertops, multicolored backsplash, stainless steel appliances, no island, glass tile backsplash and white countertops

The laundry room with side by side washer and dryer, plenty of folding space and a farmhouse sink. The gray-scale hexagon tiles add a fun element to this blue laundry.

Kitchen - coastal light wood floor and beige floor kitchen idea in Los Angeles with shaker cabinets, blue cabinets, white backsplash, subway tile backsplash, paneled appliances, an island and white countertops

Open concept kitchen - mid-sized modern concrete floor open concept kitchen idea in New York with flat-panel cabinets, dark wood cabinets, quartzite countertops, stainless steel appliances, an island and an integrated sink

Kurtis Miller - KM Pics
Mid-sized craftsman gray two-story mixed siding, board and batten and clapboard exterior home idea in Atlanta with a shingle roof
Mid-sized craftsman gray two-story mixed siding, board and batten and clapboard exterior home idea in Atlanta with a shingle roof
661






