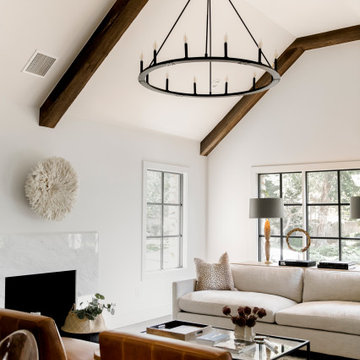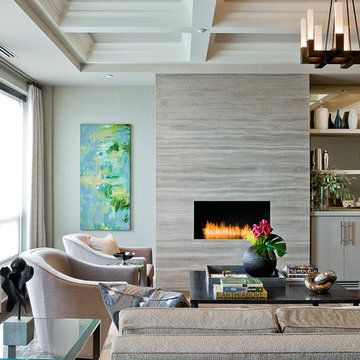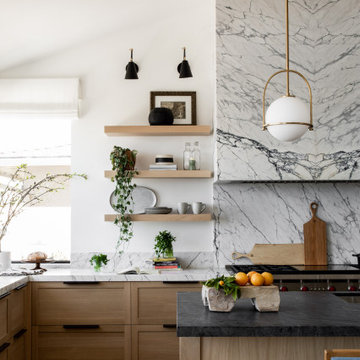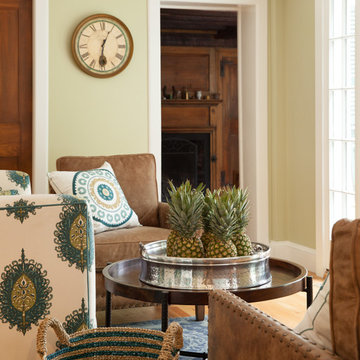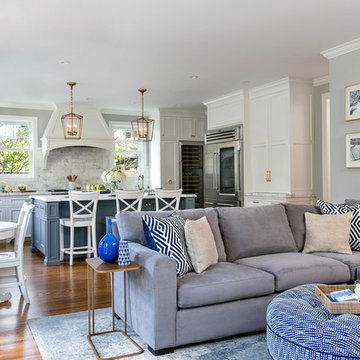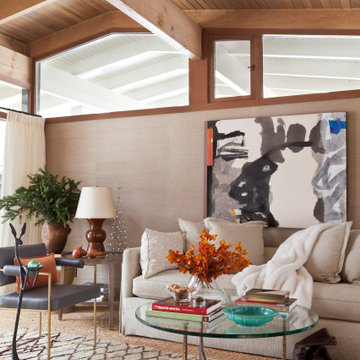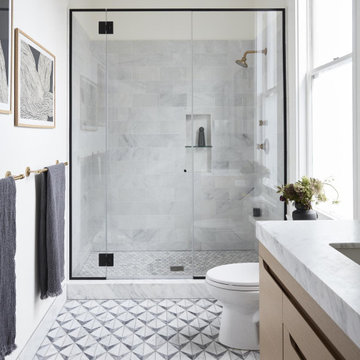Remodeling Guides
Sort by:Popular Today
511 - 530 of 28,593,624 photos
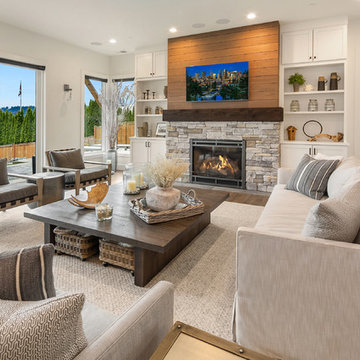
Inspiration for a coastal family room remodel in Seattle with white walls, a standard fireplace, a stone fireplace and a wall-mounted tv

Laurel Way Beverly Hills luxury home modern living room with sliding glass walls. Photo by William MacCollum.
Example of a huge trendy formal and open concept white floor and tray ceiling living room design in Los Angeles with a standard fireplace and a tv stand
Example of a huge trendy formal and open concept white floor and tray ceiling living room design in Los Angeles with a standard fireplace and a tv stand
Find the right local pro for your project
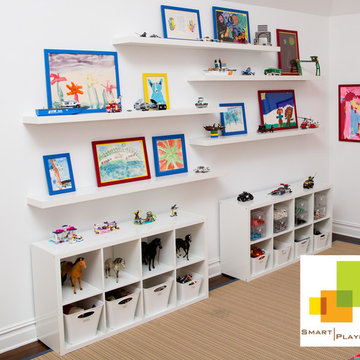
Julieane Webb
Example of a mid-sized minimalist gender-neutral kids' room design in New York with white walls
Example of a mid-sized minimalist gender-neutral kids' room design in New York with white walls

We were hired to create a Lake Charlevoix retreat for our client’s to be used by their whole family throughout the year. We were tasked with creating an inviting cottage that would also have plenty of space for the family and their guests. The main level features open concept living and dining, gourmet kitchen, walk-in pantry, office/library, laundry, powder room and master suite. The walk-out lower level houses a recreation room, wet bar/kitchenette, guest suite, two guest bedrooms, large bathroom, beach entry area and large walk in closet for all their outdoor gear. Balconies and a beautiful stone patio allow the family to live and entertain seamlessly from inside to outside. Coffered ceilings, built in shelving and beautiful white moldings create a stunning interior. Our clients truly love their Northern Michigan home and enjoy every opportunity to come and relax or entertain in their striking space.
- Jacqueline Southby Photography
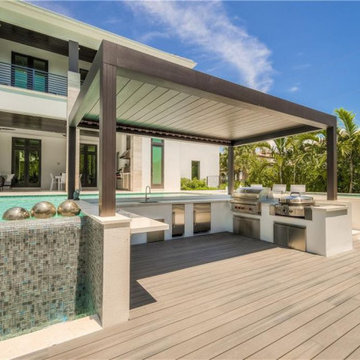
Tilt the roof blades per your preference, at the touch of a button, integrate side elements such as zipshades, sliding panels, to protect from sun, bugs and rain, and make your outdoor another indoor space!
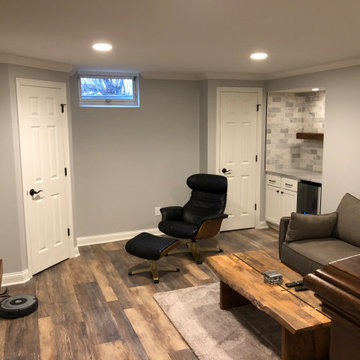
Sponsored
Fourteen Thirty Renovation, LLC
Professional Remodelers in Franklin County Specializing Kitchen & Bath
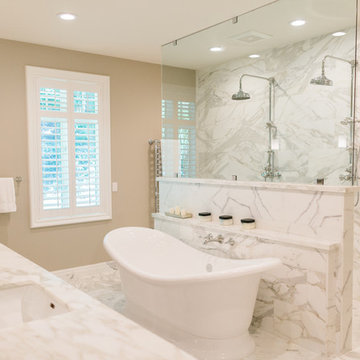
Inspiration for a large transitional master white tile and stone tile marble floor bathroom remodel in San Francisco with shaker cabinets, gray cabinets, gray walls, an undermount sink, marble countertops and a two-piece toilet

Marvin Windows - Slate Roof - Cedar Shake Siding - Marving Widows Award
Inspiration for a huge craftsman brown two-story wood exterior home remodel in Minneapolis with a mixed material roof
Inspiration for a huge craftsman brown two-story wood exterior home remodel in Minneapolis with a mixed material roof
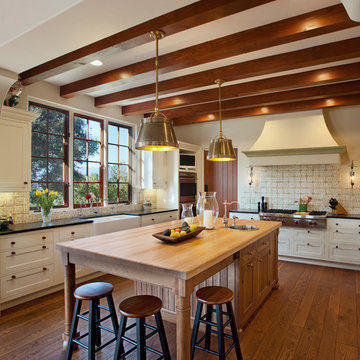
Photo By: Jim Bartsch
Inspiration for a mid-sized mediterranean medium tone wood floor and orange floor kitchen remodel in Santa Barbara with a farmhouse sink, white cabinets, wood countertops, paneled appliances, an island, shaker cabinets and multicolored backsplash
Inspiration for a mid-sized mediterranean medium tone wood floor and orange floor kitchen remodel in Santa Barbara with a farmhouse sink, white cabinets, wood countertops, paneled appliances, an island, shaker cabinets and multicolored backsplash
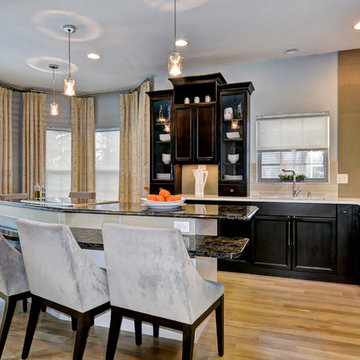
Sponsored
Columbus, OH
Dave Fox Design Build Remodelers
Columbus Area's Luxury Design Build Firm | 17x Best of Houzz Winner!
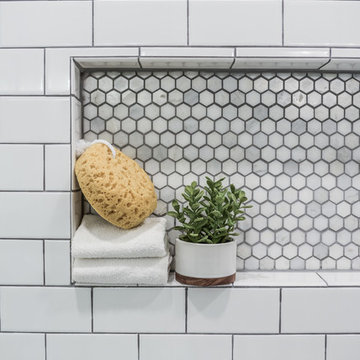
Darby Kate Photography
Example of a farmhouse master white tile and ceramic tile ceramic tile and gray floor bathroom design in Dallas with shaker cabinets, gray cabinets, gray walls, an undermount sink and granite countertops
Example of a farmhouse master white tile and ceramic tile ceramic tile and gray floor bathroom design in Dallas with shaker cabinets, gray cabinets, gray walls, an undermount sink and granite countertops

Example of a large transitional master white tile porcelain tile, gray floor and single-sink bathroom design in San Diego with shaker cabinets, white cabinets, gray walls, a drop-in sink, quartz countertops, a hinged shower door, white countertops, a niche and a built-in vanity
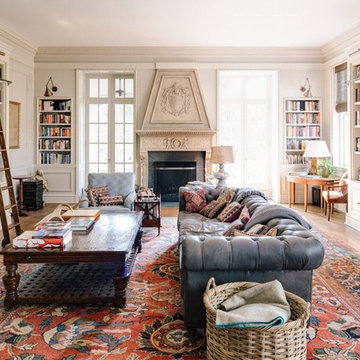
Family room library - huge transitional open concept medium tone wood floor family room library idea in Other with a standard fireplace, a tv stand, gray walls and a stone fireplace
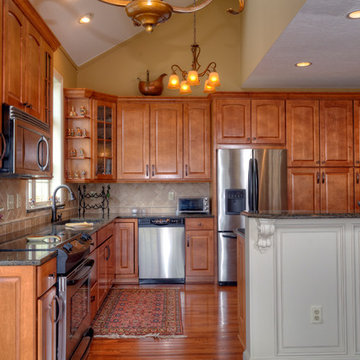
Sponsored
Columbus, OH
Dave Fox Design Build Remodelers
Columbus Area's Luxury Design Build Firm | 17x Best of Houzz Winner!
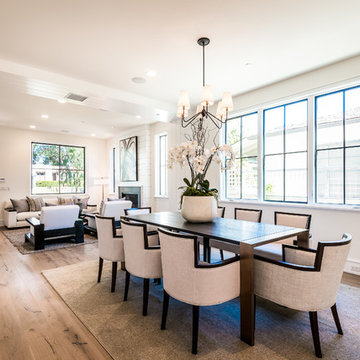
Set upon an oversized and highly sought-after creekside lot in Brentwood, this two story home and full guest home exude a casual, contemporary farmhouse style and vibe. The main residence boasts 5 bedrooms and 5.5 bathrooms, each ensuite with thoughtful touches that accentuate the home’s overall classic finishes. The master retreat opens to a large balcony overlooking the yard accented by mature bamboo and palms. Other features of the main house include European white oak floors, recessed lighting, built in speaker system, attached 2-car garage and a laundry room with 2 sets of state-of-the-art Samsung washers and dryers. The bedroom suite on the first floor enjoys its own entrance, making it ideal for guests. The open concept kitchen features Calacatta marble countertops, Wolf appliances, wine storage, dual sinks and dishwashers and a walk-in butler’s pantry. The loggia is accessed via La Cantina bi-fold doors that fully open for year-round alfresco dining on the terrace, complete with an outdoor fireplace. The wonderfully imagined yard contains a sparkling pool and spa and a crisp green lawn and lovely deck and patio areas. Step down further to find the detached guest home, which was recognized with a Decade Honor Award by the Los Angeles Chapter of the AIA in 2006, and, in fact, was a frequent haunt of Frank Gehry who inspired its cubist design. The guest house has a bedroom and bathroom, living area, a newly updated kitchen and is surrounded by lush landscaping that maximizes its creekside setting, creating a truly serene oasis.
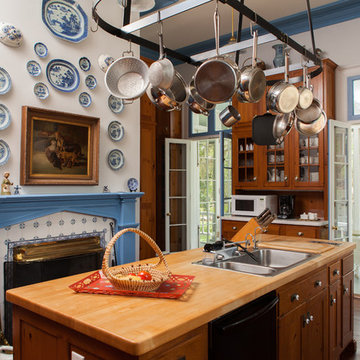
Andrew Sherman www.AndrewSherman.co
Inspiration for a country dark wood floor kitchen remodel in Charleston with a drop-in sink, shaker cabinets, medium tone wood cabinets, wood countertops and an island
Inspiration for a country dark wood floor kitchen remodel in Charleston with a drop-in sink, shaker cabinets, medium tone wood cabinets, wood countertops and an island
511







