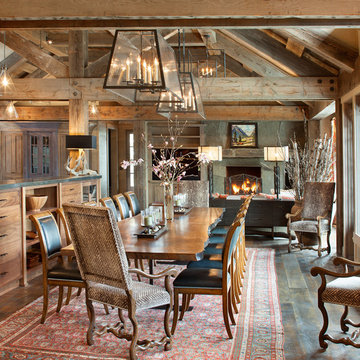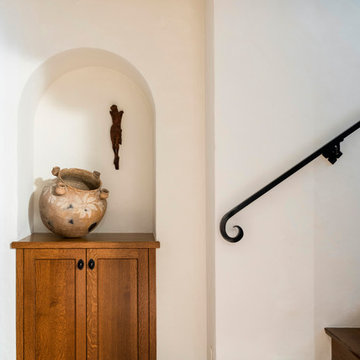Sort by:Popular Today
481 - 500 of 28,574,656 photos

Outdoor kitchen complete with grill, refrigerators, sink, and ceiling heaters. Wood soffits add to a warm feel.
Design by: H2D Architecture + Design
www.h2darchitects.com
Built by: Crescent Builds
Photos by: Julie Mannell Photography

Vertical Lift Appliance Garage In Open Position
Kitchen - mid-sized transitional porcelain tile and brown floor kitchen idea in DC Metro with a single-bowl sink, white cabinets, quartz countertops, green backsplash, ceramic backsplash, stainless steel appliances, an island, white countertops and recessed-panel cabinets
Kitchen - mid-sized transitional porcelain tile and brown floor kitchen idea in DC Metro with a single-bowl sink, white cabinets, quartz countertops, green backsplash, ceramic backsplash, stainless steel appliances, an island, white countertops and recessed-panel cabinets
Find the right local pro for your project
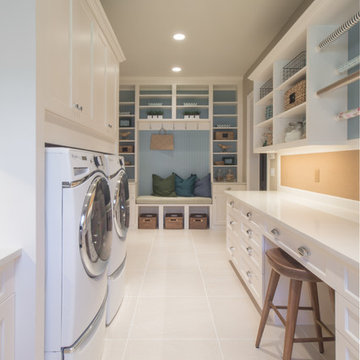
Kitchen Designer: Clay Cox; Photos: Frank Berna Photography
Laundry room - transitional u-shaped laundry room idea in Miami with shaker cabinets, white cabinets and quartz countertops
Laundry room - transitional u-shaped laundry room idea in Miami with shaker cabinets, white cabinets and quartz countertops

A crisp and bright powder room with a navy blue vanity and brass accents.
Small transitional dark wood floor, brown floor and wallpaper powder room photo in Chicago with furniture-like cabinets, blue cabinets, blue walls, an undermount sink, quartz countertops, white countertops and a freestanding vanity
Small transitional dark wood floor, brown floor and wallpaper powder room photo in Chicago with furniture-like cabinets, blue cabinets, blue walls, an undermount sink, quartz countertops, white countertops and a freestanding vanity
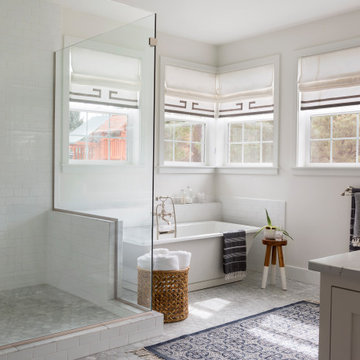
Inspiration for a transitional bathroom remodel in San Francisco
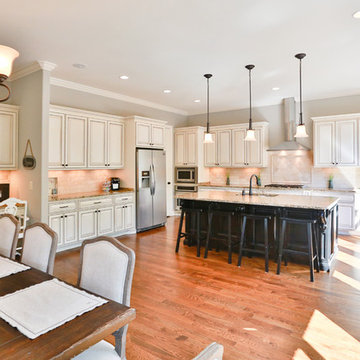
Example of a transitional l-shaped medium tone wood floor eat-in kitchen design in Nashville with a double-bowl sink, raised-panel cabinets, white cabinets, granite countertops, beige backsplash, porcelain backsplash, stainless steel appliances and an island
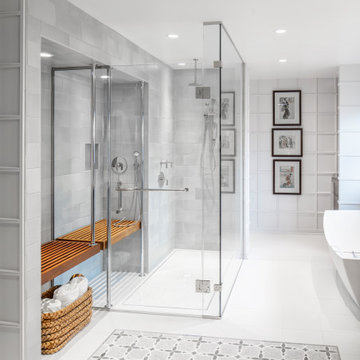
The master bathroom is an amazing space. The glass shower floats in the space, adjacent to the freestanding tub. The walls feature gridded trim.
The shower is designed for handicap accessibility without looking like it. The shower door has a zero threshold. The bench system allows one to sit on the exterior bench and use the vertical poles to pivot into the shower bench. Controls are in place for both the bench area as well as the main shower area.

A hidden niche adds functionality and practicality to this walk-in shower, allowing the client a place to set shampoos and shower gels.
Example of a small transitional master white tile and marble tile porcelain tile and gray floor corner shower design in Dallas with shaker cabinets, white cabinets, a two-piece toilet, gray walls, an undermount sink, quartz countertops and a hinged shower door
Example of a small transitional master white tile and marble tile porcelain tile and gray floor corner shower design in Dallas with shaker cabinets, white cabinets, a two-piece toilet, gray walls, an undermount sink, quartz countertops and a hinged shower door
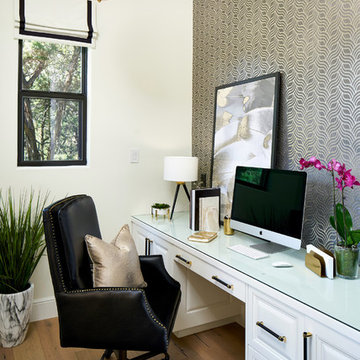
Matthew Niemann Photography
Inspiration for a transitional freestanding desk medium tone wood floor and brown floor study room remodel in Austin with white walls
Inspiration for a transitional freestanding desk medium tone wood floor and brown floor study room remodel in Austin with white walls
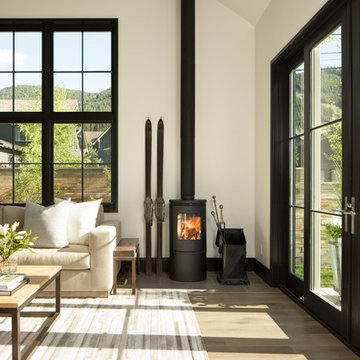
Inspiration for a transitional light wood floor and beige floor living room remodel in Chicago with white walls, a wood stove and a metal fireplace

GHG Builders
Andersen 100 Series Windows
Andersen A-Series Doors
Example of a large cottage gray two-story wood and board and batten exterior home design in San Francisco with a metal roof
Example of a large cottage gray two-story wood and board and batten exterior home design in San Francisco with a metal roof

This expansive Victorian had tremendous historic charm but hadn’t seen a kitchen renovation since the 1950s. The homeowners wanted to take advantage of their views of the backyard and raised the roof and pushed the kitchen into the back of the house, where expansive windows could allow southern light into the kitchen all day. A warm historic gray/beige was chosen for the cabinetry, which was contrasted with character oak cabinetry on the appliance wall and bar in a modern chevron detail. Kitchen Design: Sarah Robertson, Studio Dearborn Architect: Ned Stoll, Interior finishes Tami Wassong Interiors
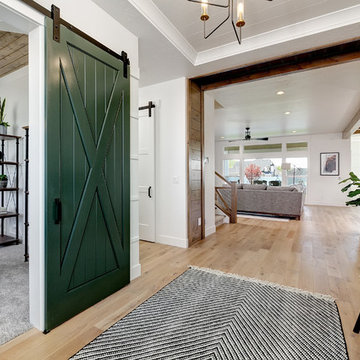
Entryway - mid-sized farmhouse light wood floor and beige floor entryway idea in Boise with white walls and a white front door

#Granite, #Marble, #Quartz, & #Laminate #Countertops. #Cabinets & #Refacing - #Tile & #Wood #Flooring. Installation Services provided in #Orlando, #Tampa, #Sarasota. #Cambria #Silestone #Caesarstone #Formica #Wilsonart
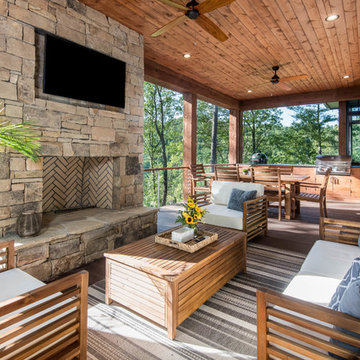
Inspiration for a mid-sized rustic backyard patio kitchen remodel in Other with decking and a roof extension
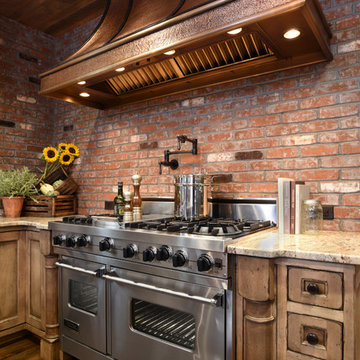
Sponsored
Columbus, OH
Dave Fox Design Build Remodelers
Columbus Area's Luxury Design Build Firm | 17x Best of Houzz Winner!
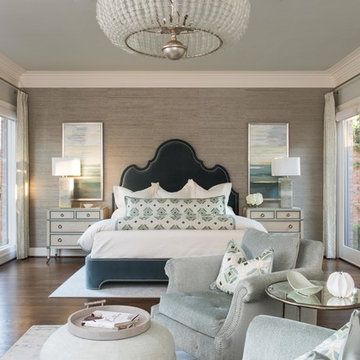
A master bedroom fit for a bed and breakfast! This client wanted to feel at home, yet on vacation at all times in their space. We combined the calming colors of grey blue and green with cream and white to achieve a soft, subtle appearance. Through unique textures such as grasscloth and velvet, we brought different feels throughout the space.
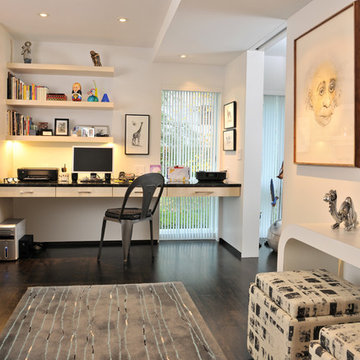
Photography: Paul Gates
Trendy built-in desk dark wood floor home office photo in Other with white walls and no fireplace
Trendy built-in desk dark wood floor home office photo in Other with white walls and no fireplace
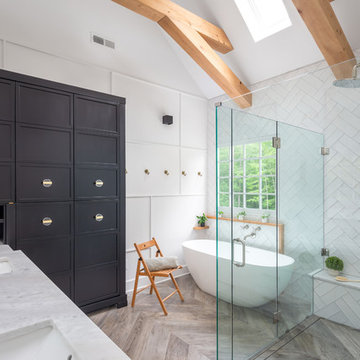
Bob Fortner Photography
Mid-sized farmhouse master white tile and ceramic tile porcelain tile and brown floor bathroom photo in Raleigh with recessed-panel cabinets, white cabinets, a two-piece toilet, white walls, an undermount sink, marble countertops, a hinged shower door and white countertops
Mid-sized farmhouse master white tile and ceramic tile porcelain tile and brown floor bathroom photo in Raleigh with recessed-panel cabinets, white cabinets, a two-piece toilet, white walls, an undermount sink, marble countertops, a hinged shower door and white countertops
481







