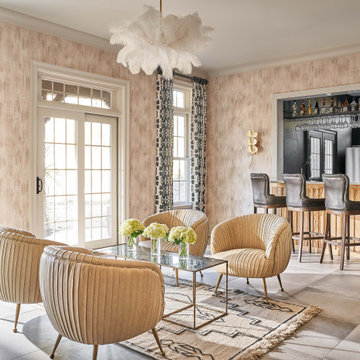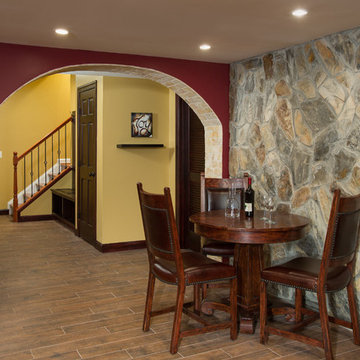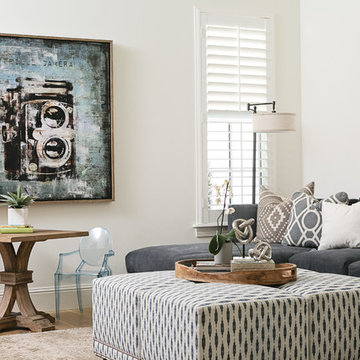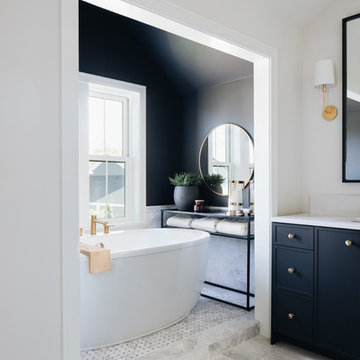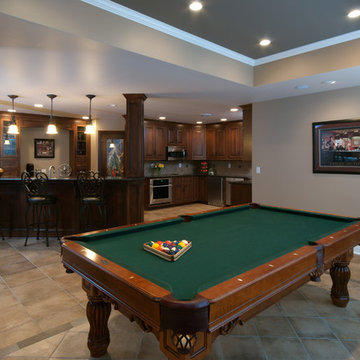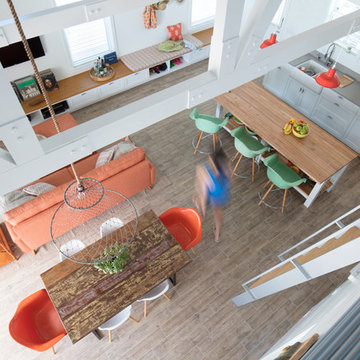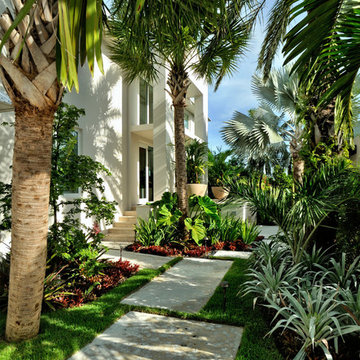Sort by:Popular Today
661 - 680 of 28,595,752 photos
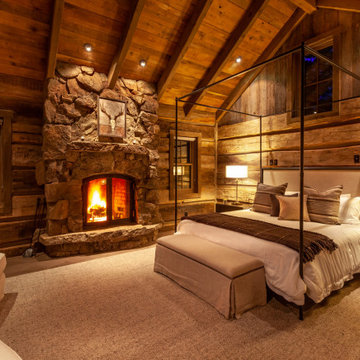
Example of a large mountain style master concrete floor and gray floor bedroom design in Denver with brown walls, a standard fireplace and a stone fireplace
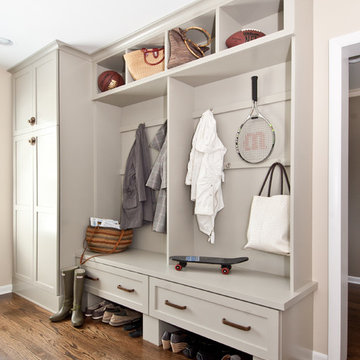
Photography: Megan Chaffin
Mudroom - transitional dark wood floor mudroom idea in Chicago with beige walls
Mudroom - transitional dark wood floor mudroom idea in Chicago with beige walls
Find the right local pro for your project
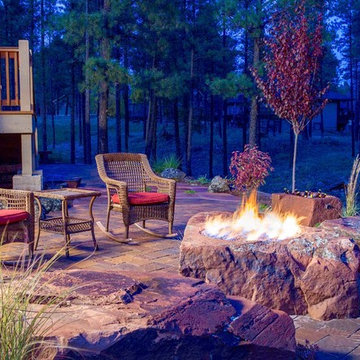
Josh Johnson
Example of a mid-sized mountain style backyard brick patio design in Denver with a fire pit and no cover
Example of a mid-sized mountain style backyard brick patio design in Denver with a fire pit and no cover

A young family moving from Brooklyn to their first house spied this classic 1920s colonial and decided to call it their new home. The elderly former owner hadn’t updated the home in decades, and a cramped, dated kitchen begged for a refresh. Designer Sarah Robertson of Studio Dearborn helped her client design a new kitchen layout, while Virginia Picciolo of Marsella Knoetgren designed the enlarged kitchen space by stealing a little room from the adjacent dining room. A palette of warm gray and nearly black cabinets mix with marble countertops and zellige clay tiles to make a welcoming, warm space that is in perfect harmony with the rest of the home.
Photos Adam Macchia. For more information, you may visit our website at www.studiodearborn.com or email us at info@studiodearborn.com.
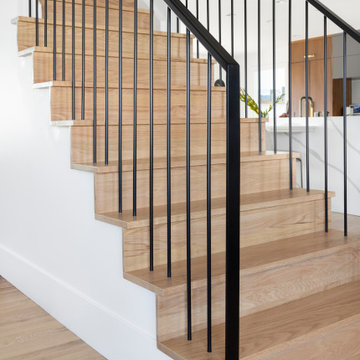
Staircase - mid-sized contemporary wooden straight metal railing staircase idea in Denver with wooden risers
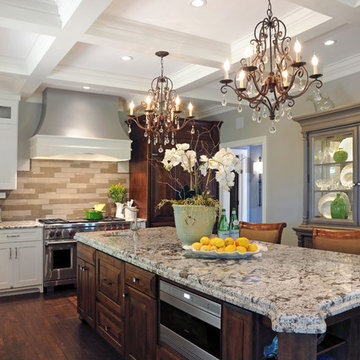
Sponsored
Columbus, OH
Dave Fox Design Build Remodelers
Columbus Area's Luxury Design Build Firm | 17x Best of Houzz Winner!

Lisza Coffey Photography
Example of a mid-sized mid-century modern vinyl floor and brown floor entryway design in Omaha with beige walls and a dark wood front door
Example of a mid-sized mid-century modern vinyl floor and brown floor entryway design in Omaha with beige walls and a dark wood front door
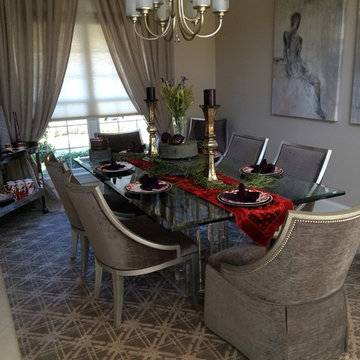
Maria Barcelona
Example of a transitional dining room design in New Orleans
Example of a transitional dining room design in New Orleans

Martha O'Hara Interiors, Interior Design & Photo Styling | Corey Gaffer Photography
Please Note: All “related,” “similar,” and “sponsored” products tagged or listed by Houzz are not actual products pictured. They have not been approved by Martha O’Hara Interiors nor any of the professionals credited. For information about our work, please contact design@oharainteriors.com.

Open concept kitchen - huge contemporary galley porcelain tile and black floor open concept kitchen idea in Minneapolis with flat-panel cabinets, white cabinets, white appliances, an island, a single-bowl sink, quartz countertops, white backsplash and white countertops
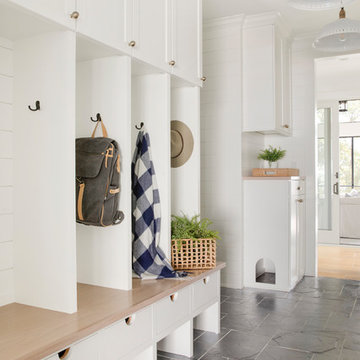
Landmark Photography
Inspiration for a country black floor mudroom remodel in Minneapolis with white walls
Inspiration for a country black floor mudroom remodel in Minneapolis with white walls
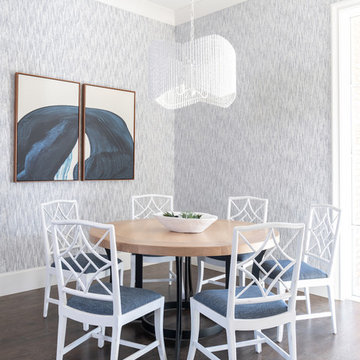
Example of a transitional dark wood floor and brown floor enclosed dining room design in Dallas with gray walls

Example of a mid-sized mid-century modern galley porcelain tile and beige floor eat-in kitchen design in Los Angeles with an undermount sink, flat-panel cabinets, dark wood cabinets, quartzite countertops, multicolored backsplash, stainless steel appliances, no island, glass tile backsplash and white countertops
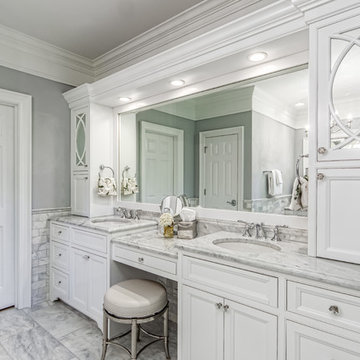
Sponsored
Columbus, OH
8x Best of Houzz
Dream Baths by Kitchen Kraft
Your Custom Bath Designers & Remodelers in Columbus I 10X Best Houzz

This elegant bathroom belongs to the client's preteen daughter. Complete with a sit down make up vanity, this bathroom features it all. Ample cabinet storage and expansive mirrors make this bathroom feel larger since this basement bathroom does not have an exterior window. The color scheme was pulled from the beautiful marble mosaic shower tile and the porcelain floor tile is heated for chilly winter mornings.
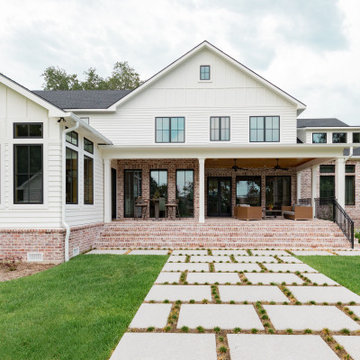
Example of a large country white two-story mixed siding exterior home design in Houston with a shingle roof
661



