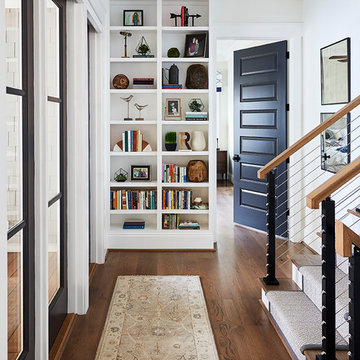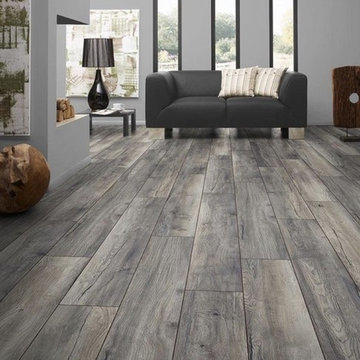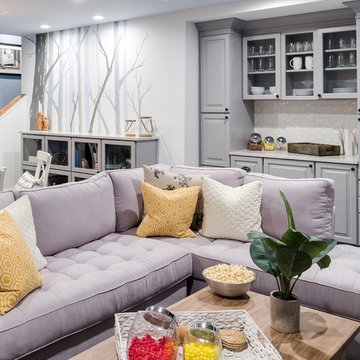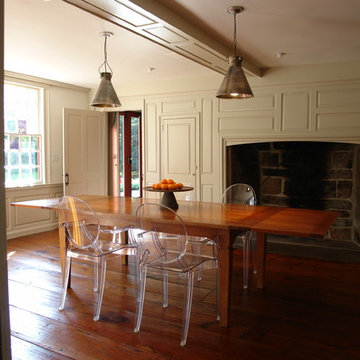Sort by:Popular Today
361 - 380 of 28,578,009 photos

Center island with rich, blue Greenfield cabinetry and wood countertop.
Open concept kitchen - traditional medium tone wood floor and brown floor open concept kitchen idea in Minneapolis with wood countertops, an island, brown countertops, a farmhouse sink, shaker cabinets, white cabinets, white backsplash, subway tile backsplash and colored appliances
Open concept kitchen - traditional medium tone wood floor and brown floor open concept kitchen idea in Minneapolis with wood countertops, an island, brown countertops, a farmhouse sink, shaker cabinets, white cabinets, white backsplash, subway tile backsplash and colored appliances
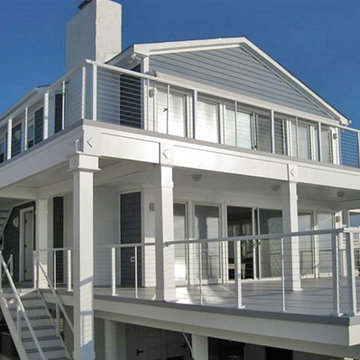
July 2012 Photo Contest 3rd Place Winner
DesignRail® deck railings with CableRail horizontal cable infill
Credit: John O'Boyle, J.O.B. Design & Construction, Inc.
Location: Sea Isle City, NJ
Find the right local pro for your project

In the kitchen we exposed the previously hidden original brick walls by eliminating the upper storage and swapping with chunky shelves that wrap the brick. Additional lighting onto the texture of the exposed brick brings the architecture back into the space and provides a nice contrast to the sleek slab doors. We created placement for dish storage by adding a wall of shallow drawers underneath with peg organizers. We extended the island to provide additional seating and more space for baking.
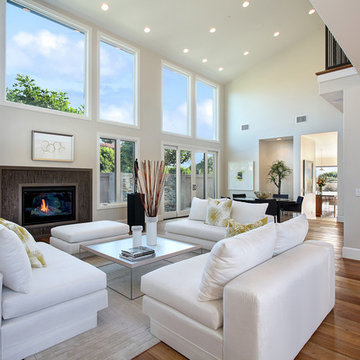
Inspiration for a transitional medium tone wood floor living room remodel in Orange County with beige walls and a standard fireplace

Small black awning windows complement the bathroom nicely, with the dark navy ship-lapped walls and white trim provide a great contrast in colors.
Inspiration for a country master multicolored floor claw-foot bathtub remodel in Portland with multicolored walls
Inspiration for a country master multicolored floor claw-foot bathtub remodel in Portland with multicolored walls
Reload the page to not see this specific ad anymore
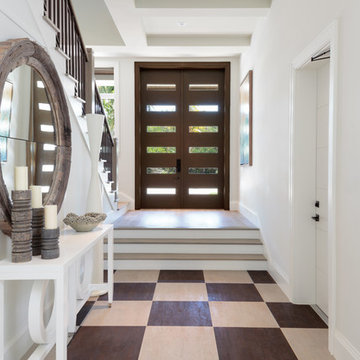
Photographer - Lori Hamilton
Home design - transitional home design idea in Miami
Home design - transitional home design idea in Miami
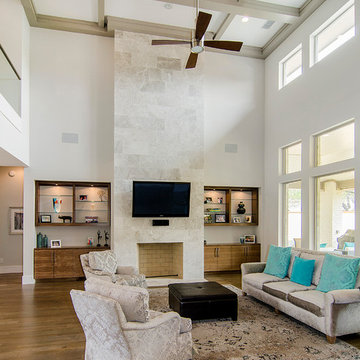
Inspiration for a contemporary open concept medium tone wood floor family room remodel in Dallas with a standard fireplace and a wall-mounted tv

Example of a mid-sized transitional master green tile and ceramic tile porcelain tile, white floor and double-sink bathroom design in San Diego with white cabinets, white walls, an undermount sink, quartz countertops, a hinged shower door, gray countertops, a built-in vanity and shaker cabinets
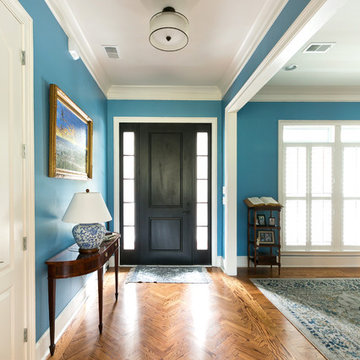
Photography by Patrick Brickman
Example of a classic medium tone wood floor entryway design in Charleston with blue walls and a black front door
Example of a classic medium tone wood floor entryway design in Charleston with blue walls and a black front door
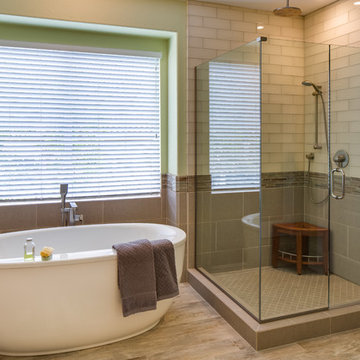
Milan Kovacevic
Bathroom - mid-sized transitional master beige tile and subway tile porcelain tile bathroom idea in San Diego with green walls
Bathroom - mid-sized transitional master beige tile and subway tile porcelain tile bathroom idea in San Diego with green walls

Kitchen with walnut cabinets and screen constructed by Woodunique.
Large 1960s galley dark wood floor, exposed beam, vaulted ceiling and brown floor eat-in kitchen photo in Little Rock with an undermount sink, dark wood cabinets, quartz countertops, blue backsplash, ceramic backsplash, stainless steel appliances, no island, white countertops and flat-panel cabinets
Large 1960s galley dark wood floor, exposed beam, vaulted ceiling and brown floor eat-in kitchen photo in Little Rock with an undermount sink, dark wood cabinets, quartz countertops, blue backsplash, ceramic backsplash, stainless steel appliances, no island, white countertops and flat-panel cabinets
Reload the page to not see this specific ad anymore
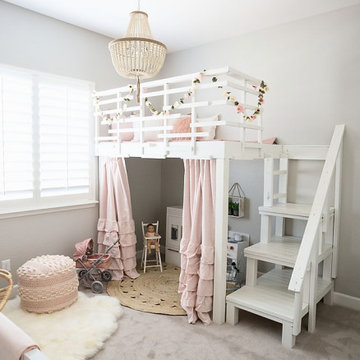
Example of a mid-sized cottage chic girl carpeted and beige floor kids' room design in Phoenix with gray walls
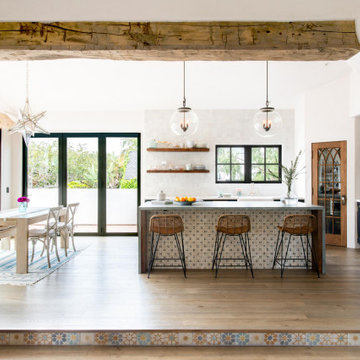
The 1,750-square foot Manhattan Beach bungalow is home to two humans and three dogs. Originally built in 1929, the bungalow had undergone various renovations that convoluted its original Moorish style. We gutted the home and completely updated both the interior and exterior. We opened the floor plan, rebuilt the ceiling with reclaimed hand-hewn oak beams and created hand-troweled plaster walls that mimicked the construction and look of the original walls. We also rebuilt the living room fireplace by hand, brick-by-brick, and replaced the generic roof tiles with antique handmade clay tiles.
We returned much of this 3-bed, 2-bath home to a more authentic aesthetic, while adding modern touches of luxury, like radiant-heated floors, bi-fold doors that open from the kitchen/dining area to a large deck, and a custom steam shower, with Moroccan-inspired tile and an antique mirror. The end result is evocative luxury in a compact space.

This Farmhouse Style Napa cabin features vaulted ceilings and walls cladded with our patina pine, sourced from century-old barn boards with original weathering and saw marks. The wood used here was reclaimed from a Wisconsin dairy barn. Also incorporated in the design are nearly 2,000 board feet of our interior rough pine trim.
Situated in the center of wine country, this cabin in the woods was designed by Wade Design Architects.
Reload the page to not see this specific ad anymore

Inspiration for a large cottage master black tile and porcelain tile double-sink, black floor and shiplap wall freestanding bathtub remodel in Minneapolis with shaker cabinets, quartz countertops, white countertops, a built-in vanity, dark wood cabinets, white walls and an undermount sink
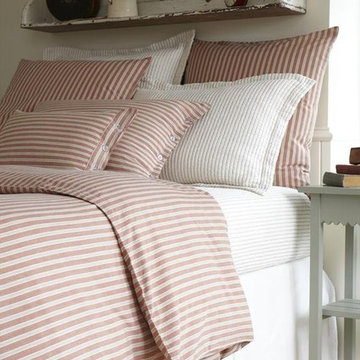
This farmhouse bedroom features the Taylor Linens Kennebunk Brick Stripe Duvet Cover. The rustic, weathered and worn shelf brings the farmhouse feel right into the bedroom, adorned with country decor. Simply a gorgeous farmhouse "chic"-styled bedroom!
361







