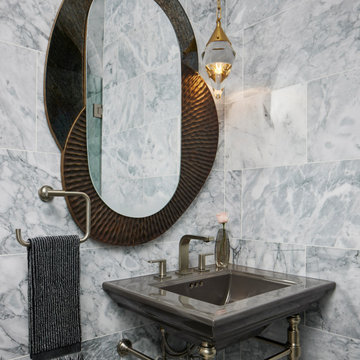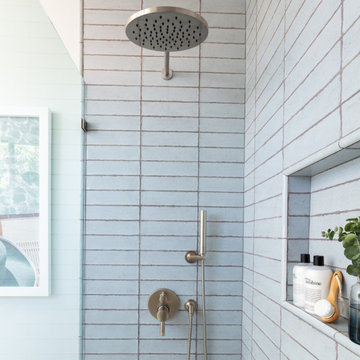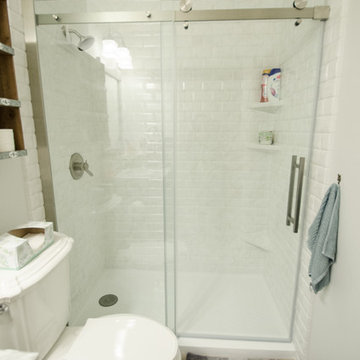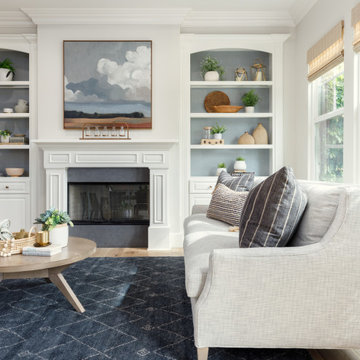Life
Sort by:Popular Today
16 - 35 of 28,579,183 photos

mparchphoto, Richard Grenier Builder
Example of a transitional patio design in Denver with a fire pit and no cover
Example of a transitional patio design in Denver with a fire pit and no cover

Example of a small transitional l-shaped dark wood floor and brown floor dedicated laundry room design in Miami with a drop-in sink, shaker cabinets, white cabinets, marble countertops, white walls, a side-by-side washer/dryer and white countertops
Find the right local pro for your project

Inspiration for a large craftsman concrete floor entryway remodel in Denver with a medium wood front door
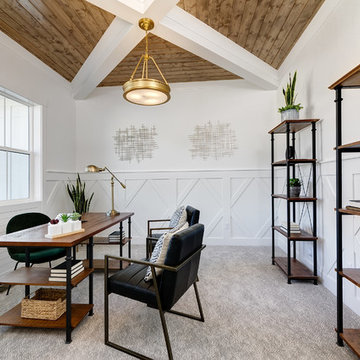
Home office - mid-sized cottage freestanding desk carpeted and gray floor home office idea in Boise with white walls and no fireplace

Meaghan Larsen Photographer Lisa Shearer Designer
Inspiration for a small cottage single-wall porcelain tile and brown floor dedicated laundry room remodel in Salt Lake City with a farmhouse sink, shaker cabinets, white cabinets, marble countertops, white walls, a stacked washer/dryer and gray countertops
Inspiration for a small cottage single-wall porcelain tile and brown floor dedicated laundry room remodel in Salt Lake City with a farmhouse sink, shaker cabinets, white cabinets, marble countertops, white walls, a stacked washer/dryer and gray countertops

The focal point of the kitchen is without a doubt the large 6 oven black Aga. Traditionally associated with country homes, it’s really lovely to see an Aga in a London family home. The canopy was designed especially for this room: it catches the eye and conceals the extractor. Painted in the same bold black as the island, it helps to anchor the entire design. The clients chose the antiqued distressed effect mirror splashback, which has a softer feel than plain mirror, but still accentuates the light feel of the room.
The symmetry of this kitchen is designed to create a balanced look, while the detailing is simple to add to the contemporary feel. The bold colour palette of the kitchen and dining area perfectly suits the space and is softened with accents of natural smoked oak and antique brass.
Photo Credit: Paul Craig

Inspiration for a coastal guest light wood floor and beige floor bedroom remodel in Tampa with gray walls

Large minimalist single-wall concrete floor eat-in kitchen photo in New York with a double-bowl sink, flat-panel cabinets, gray cabinets, solid surface countertops, brown backsplash, stainless steel appliances and an island

Photography: Dustin Halleck,
Home Builder: Middlefork Development, LLC,
Architect: Burns + Beyerl Architects
Family room - large transitional open concept dark wood floor and brown floor family room idea in Chicago with blue walls, no fireplace and no tv
Family room - large transitional open concept dark wood floor and brown floor family room idea in Chicago with blue walls, no fireplace and no tv

Example of a mid-sized farmhouse gravel patio kitchen design in Other with no cover

While the majority of APD designs are created to meet the specific and unique needs of the client, this whole home remodel was completed in partnership with Black Sheep Construction as a high end house flip. From space planning to cabinet design, finishes to fixtures, appliances to plumbing, cabinet finish to hardware, paint to stone, siding to roofing; Amy created a design plan within the contractor’s remodel budget focusing on the details that would be important to the future home owner. What was a single story house that had fallen out of repair became a stunning Pacific Northwest modern lodge nestled in the woods!

Example of a minimalist single-wall brown floor wet bar design in San Francisco with an integrated sink, floating shelves, black cabinets and white countertops

Home bar in Lower Level of a new Bettendorf Iowa home. Black cabinetry, White Oak floating shelves, and Black Stainless appliances featured. Design and materials by Village Home Stores for Aspen Homes.

Large minimalist light wood floor entryway photo in Columbus with a dark wood front door and beige walls
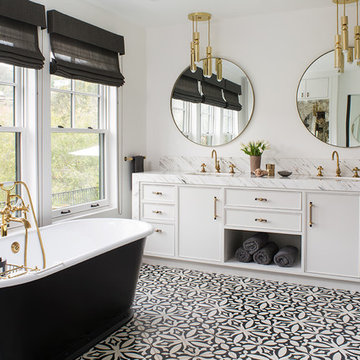
Meghan Beierle O'Brien
Inspiration for a transitional multicolored floor freestanding bathtub remodel in Los Angeles with recessed-panel cabinets, white cabinets, white walls, an undermount sink and white countertops
Inspiration for a transitional multicolored floor freestanding bathtub remodel in Los Angeles with recessed-panel cabinets, white cabinets, white walls, an undermount sink and white countertops

Basement Living Area
2008 Cincinnati Magazine Interior Design Award
Photography: Mike Bresnen
Example of a minimalist look-out carpeted and white floor basement design in Cincinnati with white walls and no fireplace
Example of a minimalist look-out carpeted and white floor basement design in Cincinnati with white walls and no fireplace

Laura Moss
Inspiration for a mid-sized timeless l-shaped dark wood floor eat-in kitchen remodel in New York with white cabinets, white backsplash, subway tile backsplash, stainless steel appliances, an island and beaded inset cabinets
Inspiration for a mid-sized timeless l-shaped dark wood floor eat-in kitchen remodel in New York with white cabinets, white backsplash, subway tile backsplash, stainless steel appliances, an island and beaded inset cabinets
16








