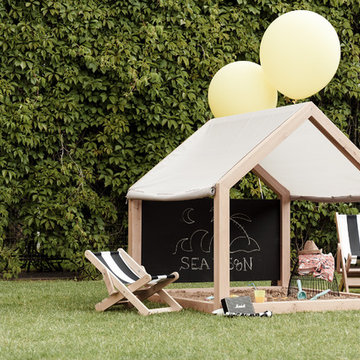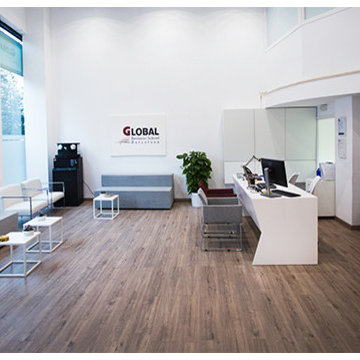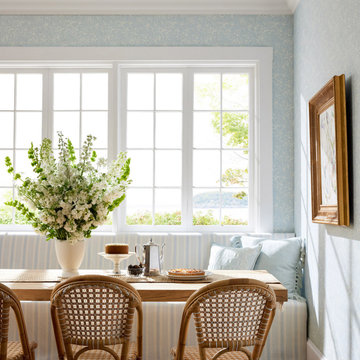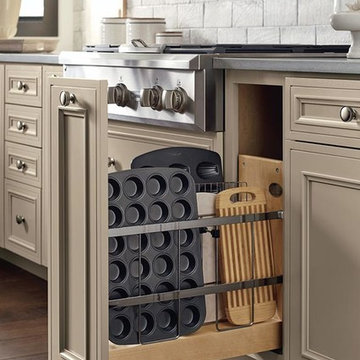Most Popular
Sort by:Popular Today
1 - 20 of 28,590,166 photos

E.S. Templeton Signature Landscapes
Large mountain style backyard stone and custom-shaped natural pool house photo in Philadelphia
Large mountain style backyard stone and custom-shaped natural pool house photo in Philadelphia

In the kitchen, the use of Kraftmaid cabinetry in a "canvas" finish around the perimeter of the room and an island in "aged river rock" helped achieve both a bright and warm feeling. The ceramic tile backsplash in dove gray and polished quartz countertops in Cambria-Berwyn with an ogee edge complete the space.
Erin Little Photography
Find the right local pro for your project

Home office - mid-sized traditional built-in desk dark wood floor and brown floor home office idea in Charleston with white walls

Colin Price Photography
Open concept kitchen - large eclectic l-shaped medium tone wood floor open concept kitchen idea in San Francisco with an undermount sink, shaker cabinets, blue cabinets, quartz countertops, blue backsplash, ceramic backsplash, stainless steel appliances, an island and white countertops
Open concept kitchen - large eclectic l-shaped medium tone wood floor open concept kitchen idea in San Francisco with an undermount sink, shaker cabinets, blue cabinets, quartz countertops, blue backsplash, ceramic backsplash, stainless steel appliances, an island and white countertops

Named one the 10 most Beautiful Houses in Dallas
Inspiration for a large coastal gray two-story wood and shingle house exterior remodel in Dallas with a gambrel roof, a shingle roof and a gray roof
Inspiration for a large coastal gray two-story wood and shingle house exterior remodel in Dallas with a gambrel roof, a shingle roof and a gray roof

Example of a large transitional freestanding desk light wood floor, beige floor and coffered ceiling home office library design in Phoenix with purple walls

Front Entry Gable on Modern Farmhouse
Example of a mid-sized country entryway design in San Francisco with a gray front door
Example of a mid-sized country entryway design in San Francisco with a gray front door

A couple wished to turn the unfinished half of their Creve Coeur, MO basement into special spaces for themselves and the grandchildren. Four functions were turned into 3 separate rooms: an arts and crafts room for the grandkids, a gift wrapping room for the wife, with office space for both of them, and a work room for the husband (not pictured).
The 3 rooms are accessed by a large hall, which houses a deep, stainless steel sink operated by foot pedals, which comes in handy for greasy, sticky or paint-smeared hands of all ages.
The gift wrapping room is adult art projects plus an office work space. Grandparents can leave their projects out and undisturbed by little ones by simply closing the French doors. Custom Wellborn cabinetry becomes work tables with the addition of wood tops. The impressive floor-to-ceiling hutch cabinet that holds gift wrapping supplies is custom-designed and built by Mosby to fit exact crafting needs.
Photo by Toby Weiss

John Koliopoulos
Example of a mid-sized trendy master blue tile and glass tile beige floor alcove shower design in Denver with blue walls and a hinged shower door
Example of a mid-sized trendy master blue tile and glass tile beige floor alcove shower design in Denver with blue walls and a hinged shower door

mparchphoto, Richard Grenier Builder
Example of a transitional patio design in Denver with a fire pit and no cover
Example of a transitional patio design in Denver with a fire pit and no cover
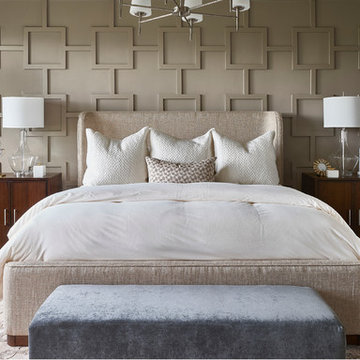
Stephen Allen Photography
Example of a large transitional master dark wood floor bedroom design in Orlando with beige walls and no fireplace
Example of a large transitional master dark wood floor bedroom design in Orlando with beige walls and no fireplace

Inspiration for a large transitional medium tone wood floor kitchen remodel in San Francisco with a single-bowl sink, shaker cabinets, green cabinets, wood countertops, white backsplash, subway tile backsplash, stainless steel appliances and an island

Dan Murdoch, Murdoch & Company, Inc.
Example of a classic single-wall dark wood floor wet bar design in New York with a drop-in sink, raised-panel cabinets, blue cabinets, wood countertops and brown countertops
Example of a classic single-wall dark wood floor wet bar design in New York with a drop-in sink, raised-panel cabinets, blue cabinets, wood countertops and brown countertops
1









