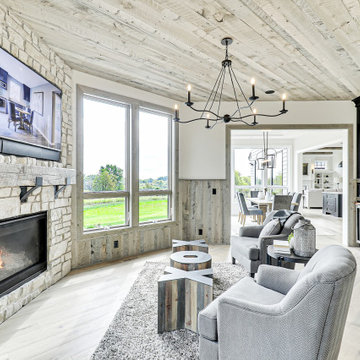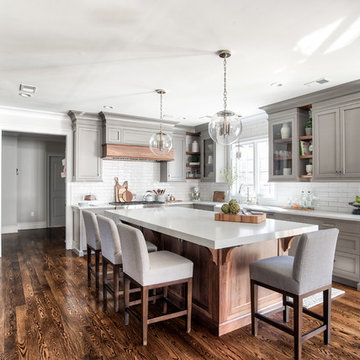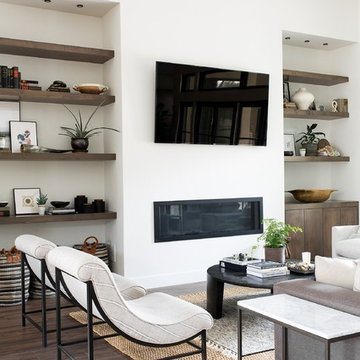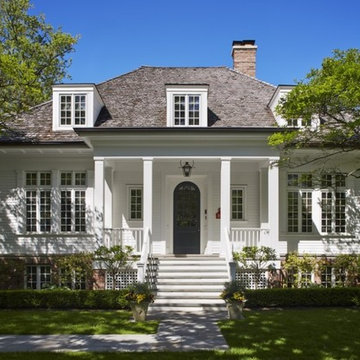Most Popular
Sort by:Popular Today
511 - 530 of 28,591,310 photos

master bathroom
Alcove shower - large transitional master ceramic tile and white tile porcelain tile, white floor and double-sink alcove shower idea in Other with shaker cabinets, white cabinets, a two-piece toilet, white walls, an undermount sink, quartzite countertops, a hinged shower door, white countertops and a built-in vanity
Alcove shower - large transitional master ceramic tile and white tile porcelain tile, white floor and double-sink alcove shower idea in Other with shaker cabinets, white cabinets, a two-piece toilet, white walls, an undermount sink, quartzite countertops, a hinged shower door, white countertops and a built-in vanity

Forget just one room with a view—Lochley has almost an entire house dedicated to capturing nature’s best views and vistas. Make the most of a waterside or lakefront lot in this economical yet elegant floor plan, which was tailored to fit a narrow lot and has more than 1,600 square feet of main floor living space as well as almost as much on its upper and lower levels. A dovecote over the garage, multiple peaks and interesting roof lines greet guests at the street side, where a pergola over the front door provides a warm welcome and fitting intro to the interesting design. Other exterior features include trusses and transoms over multiple windows, siding, shutters and stone accents throughout the home’s three stories. The water side includes a lower-level walkout, a lower patio, an upper enclosed porch and walls of windows, all designed to take full advantage of the sun-filled site. The floor plan is all about relaxation – the kitchen includes an oversized island designed for gathering family and friends, a u-shaped butler’s pantry with a convenient second sink, while the nearby great room has built-ins and a central natural fireplace. Distinctive details include decorative wood beams in the living and kitchen areas, a dining area with sloped ceiling and decorative trusses and built-in window seat, and another window seat with built-in storage in the den, perfect for relaxing or using as a home office. A first-floor laundry and space for future elevator make it as convenient as attractive. Upstairs, an additional 1,200 square feet of living space include a master bedroom suite with a sloped 13-foot ceiling with decorative trusses and a corner natural fireplace, a master bath with two sinks and a large walk-in closet with built-in bench near the window. Also included is are two additional bedrooms and access to a third-floor loft, which could functions as a third bedroom if needed. Two more bedrooms with walk-in closets and a bath are found in the 1,300-square foot lower level, which also includes a secondary kitchen with bar, a fitness room overlooking the lake, a recreation/family room with built-in TV and a wine bar perfect for toasting the beautiful view beyond.
Find the right local pro for your project
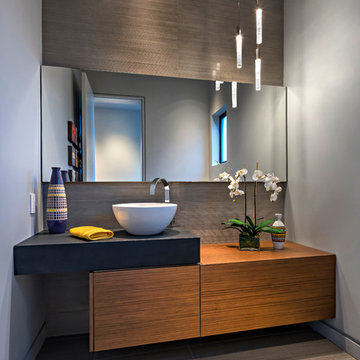
Beautiful Powder Room Vanity with floating walnut cabinets. Builder - Build Inc, Interior Design - Tate Studio Architects, Photography - Thompson Photographic.
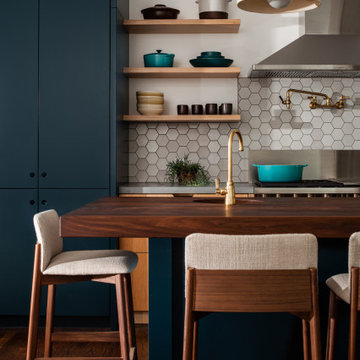
This remodel of a three-story San Francisco Victorian honors the timeless design while breathing fresh, modern life into the home. The clients’ new favorite room - the kitchen - is now bathed in light due to a skylight and floor-to-ceiling bi-folding steel framed doors. Beautiful custom wood cabinets and wood details add warmth, gorgeous tiles insert rich color and personality while the handcrafted concrete counters and sink bring a modern and functional touch.

Inspiration for a mid-sized transitional light wood floor mudroom remodel in Charlotte with white walls
Reload the page to not see this specific ad anymore
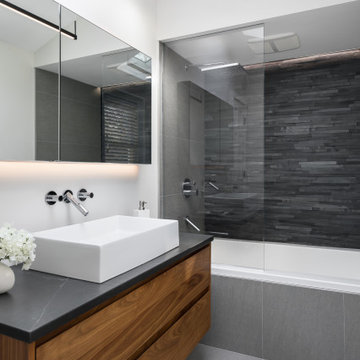
Example of a small minimalist master gray tile gray floor bathroom design in Kansas City with flat-panel cabinets, medium tone wood cabinets, a vessel sink, quartz countertops and black countertops

INTERNATIONAL AWARD WINNER. 2018 NKBA Design Competition Best Overall Kitchen. 2018 TIDA International USA Kitchen of the Year. 2018 Best Traditional Kitchen - Westchester Home Magazine design awards.
The designer's own kitchen was gutted and renovated in 2017, with a focus on classic materials and thoughtful storage. The 1920s craftsman home has been in the family since 1940, and every effort was made to keep finishes and details true to the original construction. For sources, please see the website at www.studiodearborn.com. Photography, Adam Kane Macchia and Timothy Lenz

Our busy young homeowners were looking to move back to Indianapolis and considered building new, but they fell in love with the great bones of this Coppergate home. The home reflected different times and different lifestyles and had become poorly suited to contemporary living. We worked with Stacy Thompson of Compass Design for the design and finishing touches on this renovation. The makeover included improving the awkwardness of the front entrance into the dining room, lightening up the staircase with new spindles, treads and a brighter color scheme in the hall. New carpet and hardwoods throughout brought an enhanced consistency through the first floor. We were able to take two separate rooms and create one large sunroom with walls of windows and beautiful natural light to abound, with a custom designed fireplace. The downstairs powder received a much-needed makeover incorporating elegant transitional plumbing and lighting fixtures. In addition, we did a complete top-to-bottom makeover of the kitchen, including custom cabinetry, new appliances and plumbing and lighting fixtures. Soft gray tile and modern quartz countertops bring a clean, bright space for this family to enjoy. This delightful home, with its clean spaces and durable surfaces is a textbook example of how to take a solid but dull abode and turn it into a dream home for a young family.
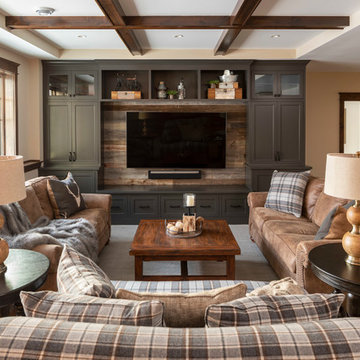
Family room - traditional carpeted and beige floor family room idea in Minneapolis with beige walls and no fireplace

This pretty pink bedroom was designed as our clients' daughter was transitioning out of her crib.
Inspiration for a large timeless girl carpeted kids' room remodel in Richmond with pink walls
Inspiration for a large timeless girl carpeted kids' room remodel in Richmond with pink walls
Reload the page to not see this specific ad anymore
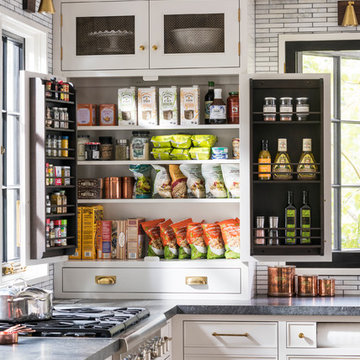
INTERNATIONAL AWARD WINNER. 2018 NKBA Design Competition Best Overall Kitchen. 2018 TIDA International USA Kitchen of the Year. 2018 Best Traditional Kitchen - Westchester Home Magazine design awards. The designer's own kitchen was gutted and renovated in 2017, with a focus on classic materials and thoughtful storage. The 1920s craftsman home has been in the family since 1940, and every effort was made to keep finishes and details true to the original construction. For sources, please see the website at www.studiodearborn.com. Photography, Adam Kane Macchia
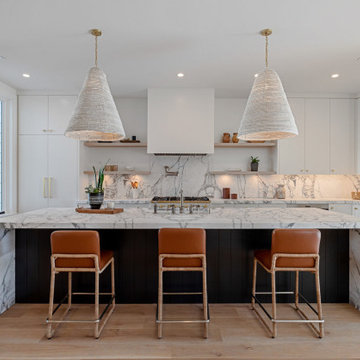
Example of a trendy medium tone wood floor and brown floor kitchen design in San Francisco with an undermount sink, flat-panel cabinets, white cabinets, marble countertops, gray backsplash, marble backsplash, paneled appliances, an island and gray countertops
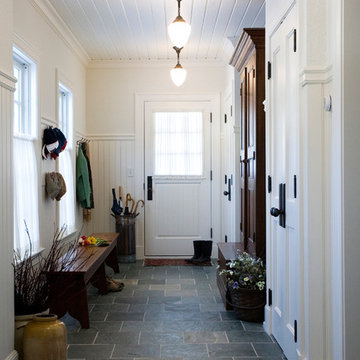
Photography by Sam Gray
Elegant slate floor and gray floor mudroom photo in Boston
Elegant slate floor and gray floor mudroom photo in Boston
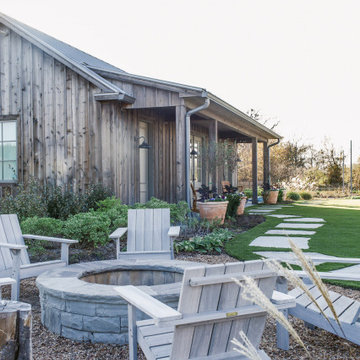
Example of a large farmhouse gray one-story wood and board and batten exterior home design in Dallas with a metal roof and a gray roof
Reload the page to not see this specific ad anymore

Inspiration for a transitional light wood floor and beige floor enclosed dining room remodel in Charlotte with black walls
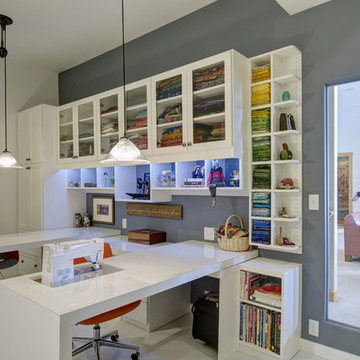
©Finished Basement Company
Sewing room with limitless storage and table surface to work on art projects or large quilts
Inspiration for a mid-sized transitional built-in desk porcelain tile and white floor craft room remodel in Denver with gray walls and no fireplace
Inspiration for a mid-sized transitional built-in desk porcelain tile and white floor craft room remodel in Denver with gray walls and no fireplace
511







