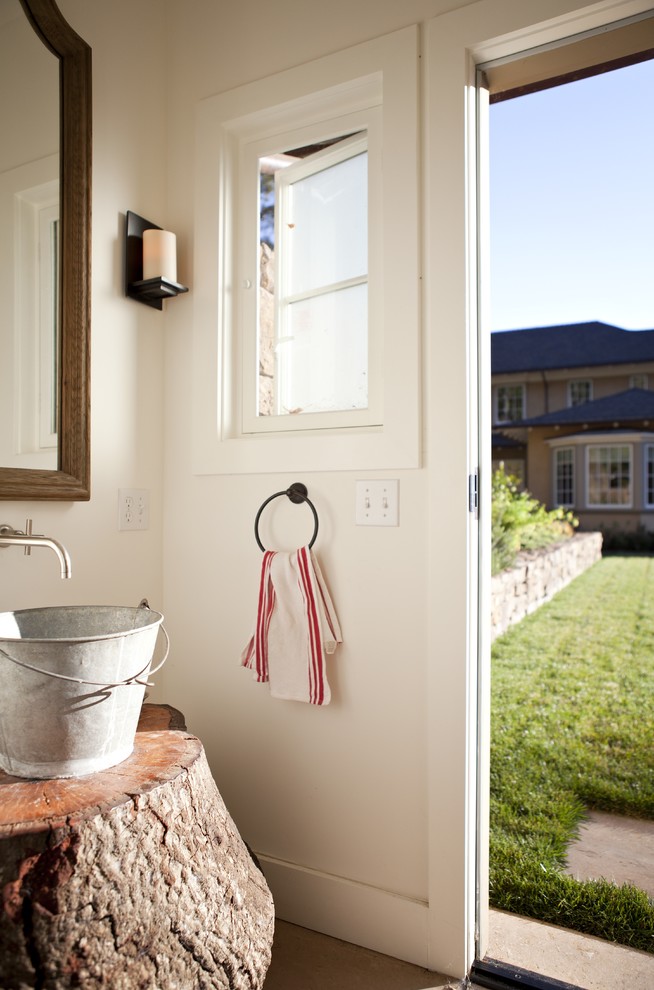
Piedmont Residence
Farmhouse Powder Room, San Francisco
An existing house was deconstructed to make room for 7200 SF of new ground up construction including a main house, pool house, and lanai. This hillside home was built through a phased sequence of extensive excavation and site work, complicated by a single point of entry. Site walls were built using true dry stacked stone and concrete retaining walls faced with sawn veneer. Sustainable features include FSC certified lumber, solar hot water, fly ash concrete, and low emitting insulation with 75% recycled content.
Photos: Mariko Reed
Architect: Ian Moller
Other Photos in Piedmont Residence
What Houzzers are commenting on
Jurenka Jurk added this to Ideen von JurenkaMay 8, 2021
tolle idee fürs Gästebad?







For a fantastic vintage-style powder room, think outside the showroom and look for a character-filled bucket from a...