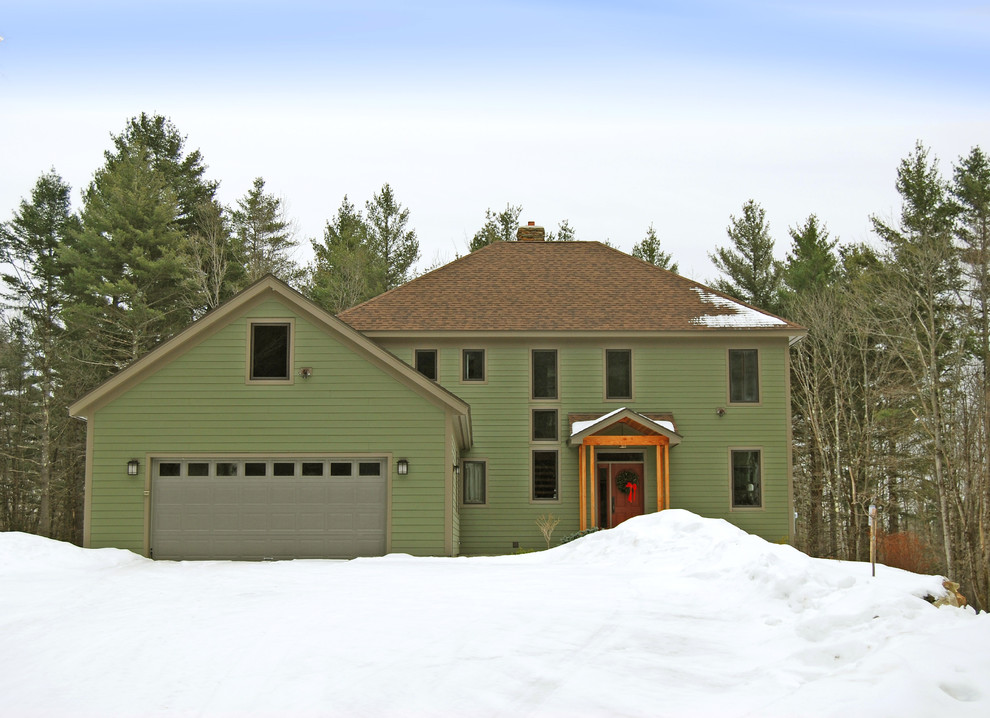
Open Floor Plan
Transitional Exterior, Burlington
This spacious house is located in the snow belt of southern Vermont built by a couple from the south. As you drive down a Vermont road you are drawn to this dignified home sitting on a hill. It is designed for beauty, function and custom made for the owners’ interests. Photos cannot begin to capture the design of the interior. Built with an open floor plan, there are balconies and views that make this 3 story home ideal for every season, including the long winters in this part of the country. The focal point is the Russian fireplace which can be viewed from upstairs and down and its heat can be felt throughout the house. It is one of the most efficient natural wood burning spaces ever designed. The house is air tight and energy efficient.






