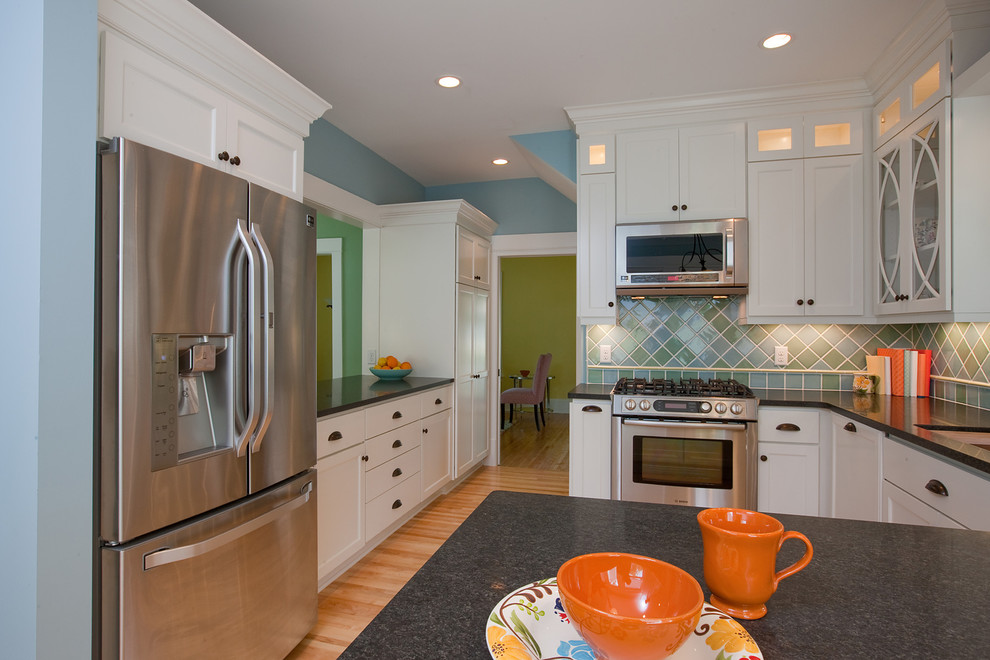
Historical Queen Anne
Traditional Kitchen, Minneapolis
One Hundred Year New Kitchen
This 1913 Foursquare in Linden Hill had many original architectural features including a small kitchen sandwiched between the dining room and a back staircase. Historically kitchens were service areas and not the gathering place as they are today. This young family needed their kitchen to come into the 21st century. The designer tackled the two main problems of the kitchen lay-out: the back staircase that descended into the kitchen and the chimney flue in the middle of the house. In the early 1900’s a back stair case was commonly used to access the upstairs bathroom & bedrooms without going through the formal areas of the house. By adding a pocket door from the kitchen to the front hall and stairs, the back stair case could be removed thus gaining precious square footage in the kitchen. Another structural obstacle the furnace chimney smack dab in the middle of the house. But by relocating the furnace and removing the flue, we were able to create a large opening from the kitchen to the dining room. The family now had the “open plan” they so desired.
White cabinets, honed black granite countertops are the backdrop to the colorful tile backsplash and blue walls. The once “corridor” kitchen now has a breakfast bar, pantry, plenty of counter space, new appliances. It’s still charming but works for modern family life. They are delighted.






