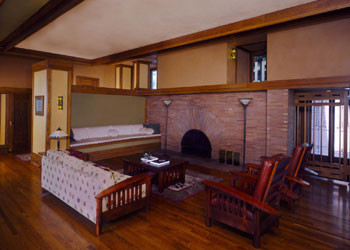
Zusag
Traditional Living Room, Chicago
The Emery (Zusag) HouseElmhurst, IllinoisArchitect Walter Burley Griffin designed the William H. Emery House in 1902. The house represents one of the earliest examples of Prairie School architecture and was the first significant commission for the young Griffin, who at the time was employed in the office of Frank Lloyd Wright. Although designed early in Griffin’s career, the Emery House exhibits a mature and fully developed Prairie School vocabulary. Continuous bands of glass and a low gabled roof with wide overhanging eaves give the building the strong horizontality of this midwestern architectural style. Inside, the house has textured plaster walls and ceilings decorated with bands of wood trim, built-in cabinetry, art glass, and ornamental wood screening that is characteristic of Prairie style residences.Alterations and a general lack of maintenance have led to considerable deterioration of this landmark structure. The current owners retained Eifler & Associates to assist in the restoration of the Emery house, which was completed in 2005. The restoration program included removal of a later addition, restoration of the original raised terrace, replacement of the existing roof structure, refurbishment of the mechanical system and replacement of the electrical system. On the interior, work includes restoration of the woodwork, plaster finishes and decorative light fixtures as well as extensive rehabilitation of the kitchen and bathrooms.






