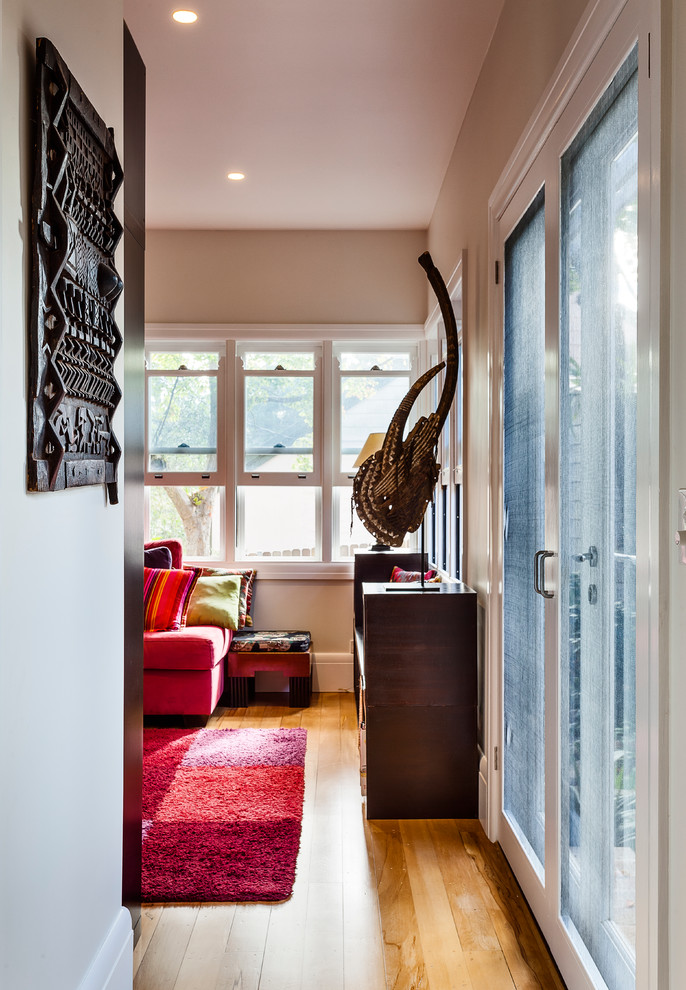
Leichhardt House
Traditional Family Room, Sydney
The character of this 1920s weatherboard house stems from its original materials and details, its steeply-pitched roof and its beautiful established garden. The clients’ brief was to retain the much-loved ‘feel’ of the house while providing additional living spaces, a second bathroom and and an improved connection between the house and the North-facing courtyard area to the rear.
During the concept design stage, we developed several planning options, some of which would have added a new first floor bedroom in the roof. The final scheme, however, retained the original, single-storey front section of the house and re-planned and extended it at the back to provide a second living room and a generous dining room opening directly to the courtyard. The wide steps that connect the dining room to the outdoor area double as a sunny place to sit and enjoy the garden.
The clients were closely involved with all the design and detailing decisions for the house and the completed project is the result of the enjoyable collaboration that developed between the owners and the architect.
The house is now filled with the clients’ paintings, sculpture, antiques and the objects they have collected on their travels.
Photography: Robert Walsh @robertwphoto
Builder: Cube Projects
Landscape: Secret Gardens, www.secretgardens.com.au






