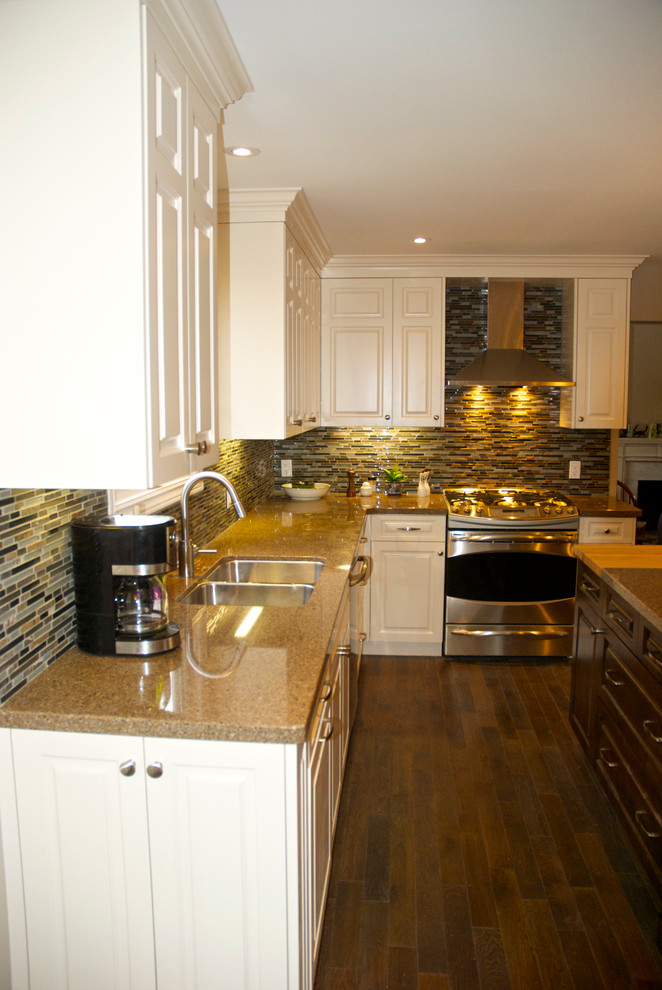
Main Floor becomes a Great Room with Kitchen
Transitional Kitchen, Toronto
This picture shows well, the feature that we have made out of teh stove wall. Interesting, there is a bathroom right above here with LOTS of plumbing and important items right where we wanted to go up to vent the stack so we had to go through the space above the cabinets. Now we always use a heavy L rail to accomdate uneven ceilings so the crown can go to the top. Here we used it also for the venting. Note at the bottom left of the picture the cabinets face the opposite way. It is beside a door, and a narrow cabinet but inside you can hang bbq tools, put bug spray and other handy items you need for the outdoors. Better than an inefficient narrow cabinet facing the other way.
Other Photos in Main Floor becomes a Great Room with Kitchen


