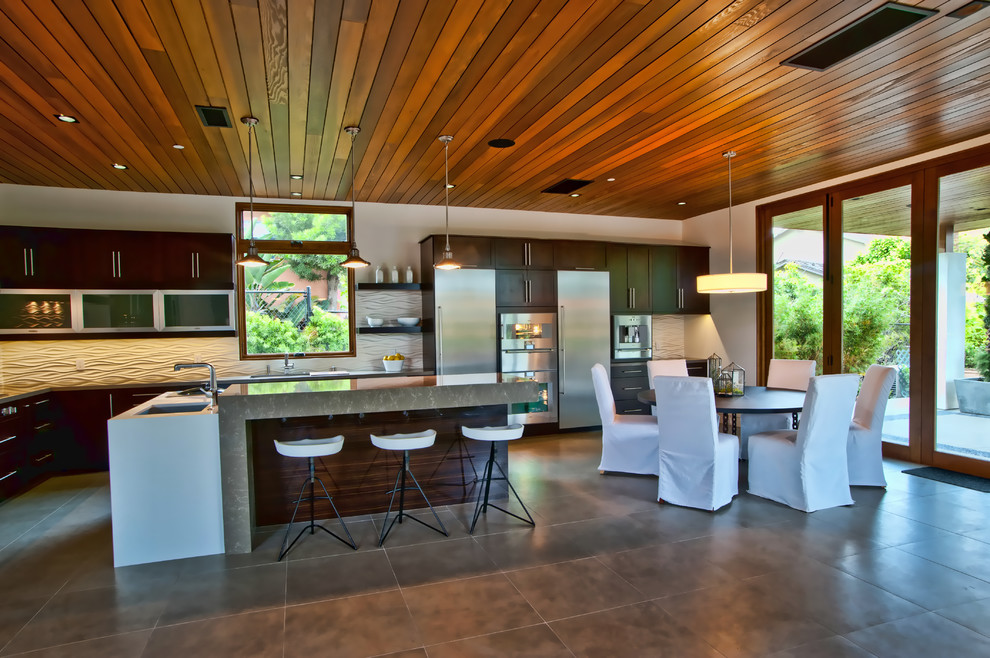
VISION House Los Angeles
Contemporary Kitchen, Los Angeles
5 beds, 5 ½ baths, and approximately 4,289 square feet. VISION House - Los Angeles '12 by Structure Home...a collaboration with Green Builder Media to build a new and sustainable showcase home, the first of its kind on the West Coast. This custom home demonstrated current products, materials and construction methods on the leading edge of sustainability, within communities throughout Los Angeles. This home was an inspired, collaborative architectural home by KAA architects & P2 Design. The interior was done by Jill Wolff Interior Design. Upon a courtyard approach, a peaceful setting envelopes you. Sun-filled master bedroom w/oil-rubbed Walnut floors; huge walk-in closet; unsurpassed Kohler master bathroom. Superb open kitchen w/state of the art Gaggenau appliances, is linked to family/dining areas, accented w/Porcelain tile floors, voluminous stained cedar ceilings, leading you thru fold away glass doors, to outdoor living room with fireplace & private yard. This home combines Contemporary design, CA Mission style lines & Traditional influence, providing living conditions of ease & comfort for your specific lifestyle. Achieved LEED Silver Certification, offering energy efficiency; sustainability; and advancements in technology. Photo by: Latham Architectural







Wooden kitchen