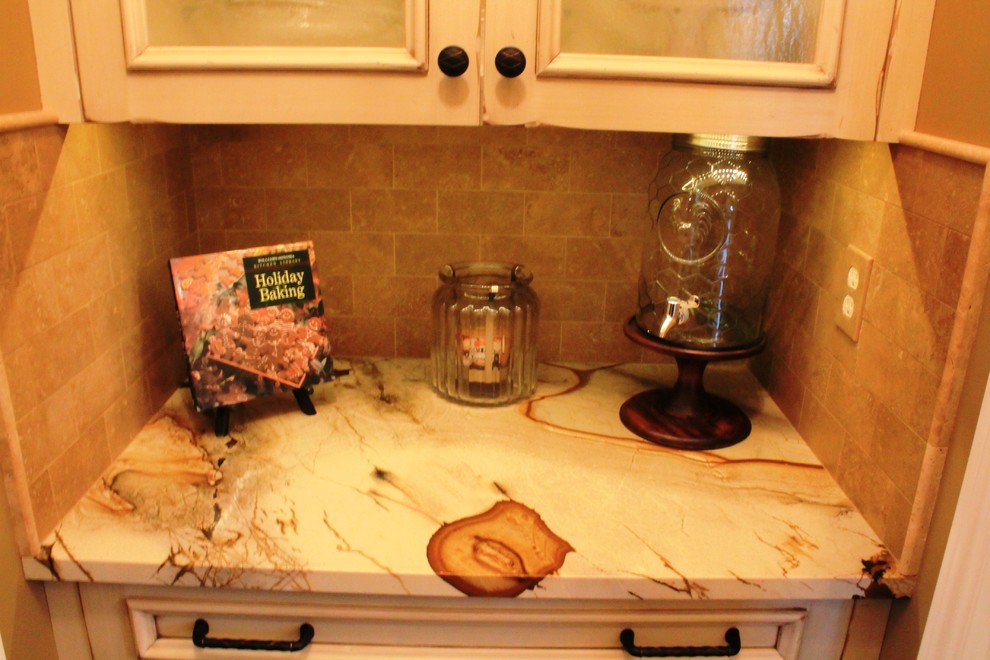
Family Friendly Transitional Home Remodel
Transitional Kitchen, Cleveland
Design Firm - Lee Meier Interiors
Once a small enclosed kitchen, this spacious kitchen became absolutely amazing once we removed the wall between the kitchen and laundry room. Moving the laundry room to the second level allowed for two islands and appliances any family of five would love. The two requests my client had was to make their kitchen organized and family friendly. I created zones throughout the kitchen to make the ease of use much more efficient. The prep island with butcher block has all of the cooking essentials close by. The refrigerator and microwave were strategically placed so that the children may access at anytime, while others may continue cooking. The large island allows for plenty of seating on one side, storage for cookbooks on both ends and a baking station opposite of the seating. Separated from the everyday action is a wonderful bar area for the adults in the home. I designed the space to not only have separate zones with cabinetry, but also with lighting. Each space has specific lighting to improve on the tasks at hand. The butlers pantry was designed to give storage and counter space leading into the dining room. To add more function to the area, the top drawer has a built in charging station with enough space for all tablets and phones. This fun family of fives kitchen is not only beautiful to look at, but serves well the heart of the home!


