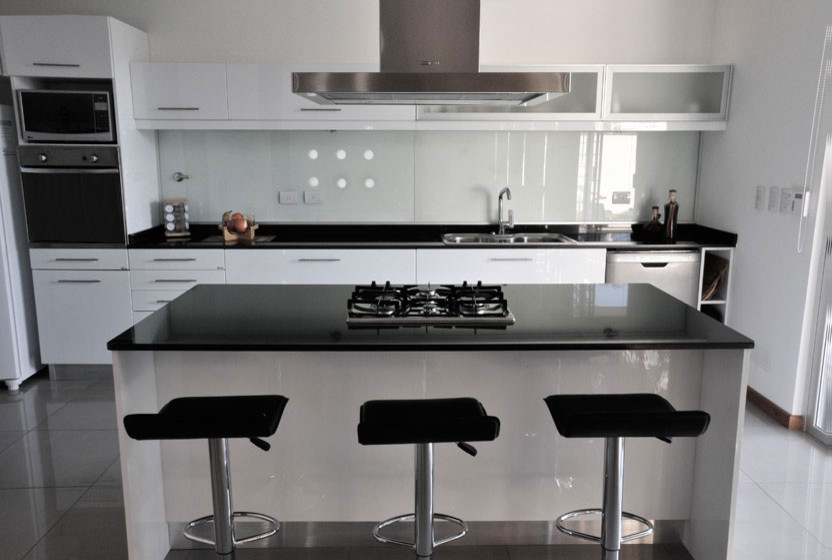
Martinez House
Contemporary Kitchen
Martínez House (2009)
Project, Works Management and Construction
Location Martínez, Buenos Aires, Argentina
Total Area 283 m²
Photo Paula Tobal
This is an urban house, located on a corner of the Northern area of Buenos Aires, where the first decision was to adopt a layout that would allow to integrate the views and the natural light into the different areas of the house. This was achieved through two overlapping and crossing volumes, where the highest is suspended over the division wall, clearing the access area to the front, on the corner, and creating the gallery to the rear, where the views onto the garden are integrated into the social area of the house: sitting room, dining room and kitchen. A central fireplace organizes the access sector, separates it from the sitting room and creates a double circulation that leads us to the different areas of the layout, which is completed by a study, a toilet, a laundry and a pantry on the ground floor; two bedrooms with a bathroom and a suite with bathroom and walk-in closet on the upper floor, completely open to the garden.
The garages are laid out: the first one, on the front, lateral to the access, and the second one, to the rear of the lot, with access through a second gate.
The geometry proposed by the layout is solved by long white folding walls that envelop the enclosures, made of wood, stone, iron and glass, according to the characteristics of each one of the spaces.






