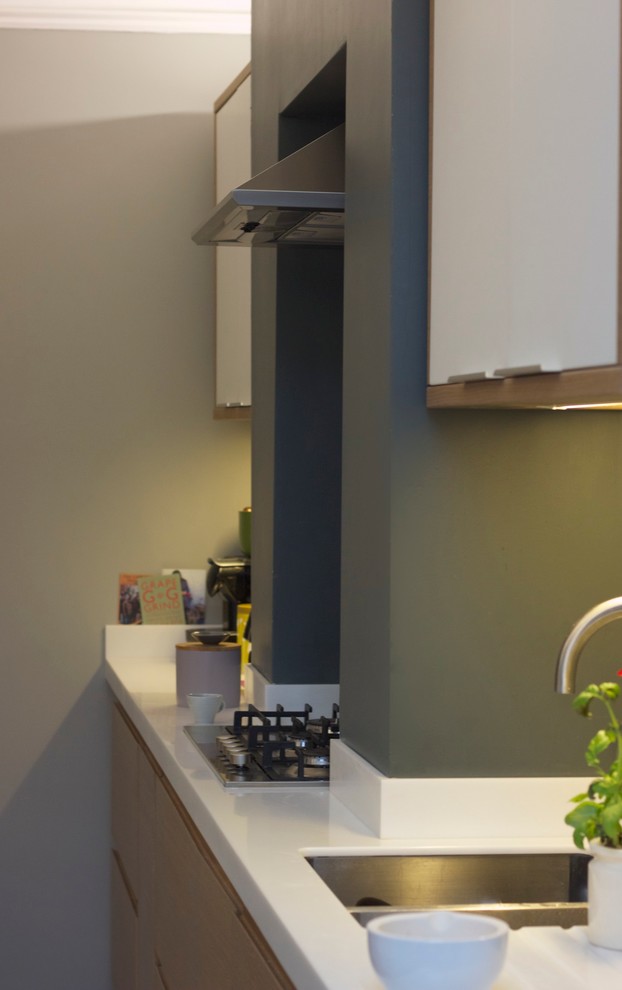
Kitchen Extension, Bathroom Refit & Internal Remodelling
Modern Kitchen
OPS met with the client prior to her purchasing this Victorian mid-terrace house to advise on possible options to reconfigure the property to suit her lifestyle and requirements, which largely revolved around a large kitchen/dining/living space, perfect for entertaining. OPS worked with the client prior to completion in order that work could commence shortly after she owned the property.
The extension was designed to fall within permitted development to avoid delays. Consequently the new extension sits slightly short of the previous kitchen extension. Large aluminium bifold doors and a large electric Velux window were specified for the new extension. To increase the amount of natural light, an additional full height window, matching the aluminium doors, was specified. This arrangement offers a far cheaper alternative to full width bifold doors (due to the complexity supporting steelwork) whilst offering similar levels of light, and has the advantage that furniture can be placed in front of the window without impeding access to the garden.
OPS also designed and refitted a luxurious bathroom with underfloor heating and large bespoke mirror, and also added a downstairs WC.






