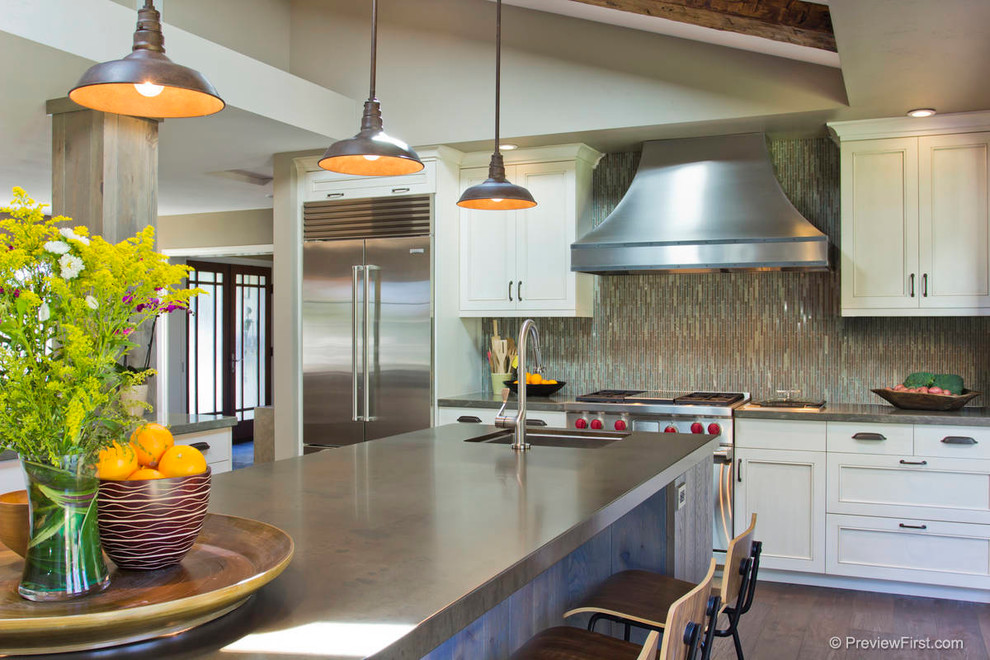
Textural Transformation
Transitional Kitchen, San Diego
We started with a small kitchen enclosed by 4 walls adjacent to a living room and an enclosed dining room linked to a sun porch. We wanted to incorporate all these areas into a great room encouraging natural room function.
We removed the wall between the kitchen and living space and supported our opening with 2 posts clad in distressed barn wood. The dining room area was relocated to share the living room space and the kitchen extended into the prior dining room. We were challenged by an electrical box in the sun porch prohibiting flow. The client decided the cost would be worth the result so the space blends unhindered. We raised the ceiling and reduced the excessive skylight, then used decorative reclaimed beams to add height and interest.
The client wanted multiple seating spots for communal cooking and entertaining, which we provided at the island with counter stools, at the wash up sink at bar height and at the sun porch table.
Highlights of the design include a mixture of materials adding textural warmth starting with a stacked stone clad fireplace design in the living room, cold rolled steel counters at the island and bar, a barn wood island and variation of backsplash tile.







San Diego kitchen