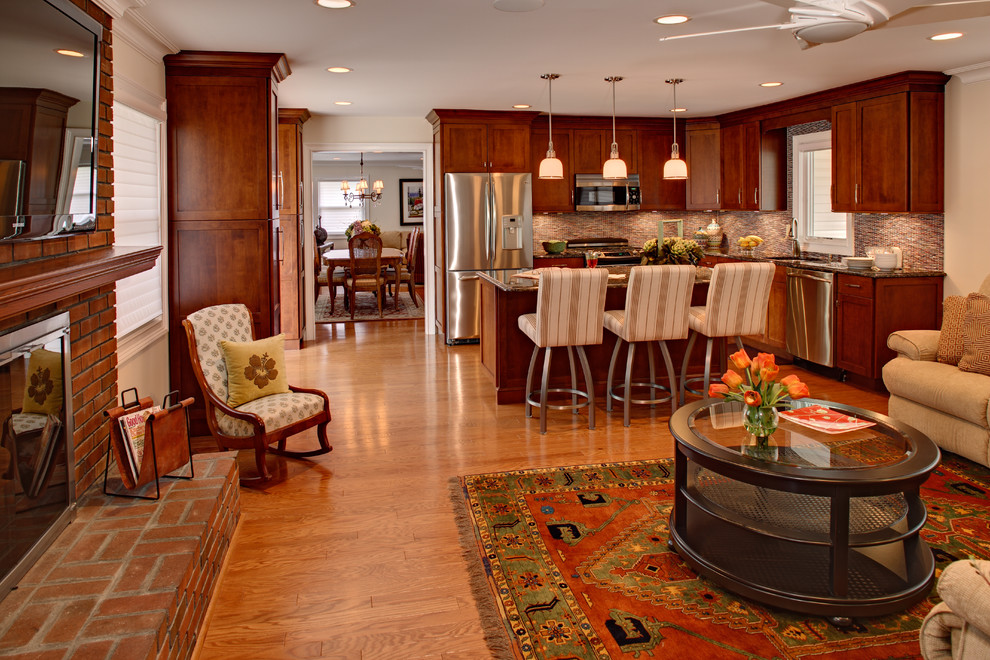
Kitchen/ Family Room
Traditional Kitchen, Newark
AFTER - We created an open floor plan and enlarged the kitchen by removing the wall and merging the kitchen with the adjoining family room. We enlarged the opening between the kitchen and the dining room and moved it down, making the kitchen wall larger and creating much more cabinet and counter space. This newly located 4 ft. dining room doorway opening made entertaining guests in the dining room easy and efficient, while harmonizing with our emphasis on the open floor plan.
The rich cherry-stained shaker style maple cabinets, brushed nickel hardware and thick crown molding bridge the clients’ traditional and contemporary tastes. The eye-catching shape, texture and color of the glass tile backsplash in chocolate brown, brick and blue creates a horizontal rhythm of colors in unity with the granite countertops and surrounding furnishings. The large scale multi-purpose island conveniently serves as a casual dining area, while providing additional prep and storage space. The island, now the centerpiece of the room, fills the volume created after removing the wall and adds efficiency to the work triangle. The counter stools swivel for ease of use and have a practical indoor/outdoor fabric for easy cleaning.






