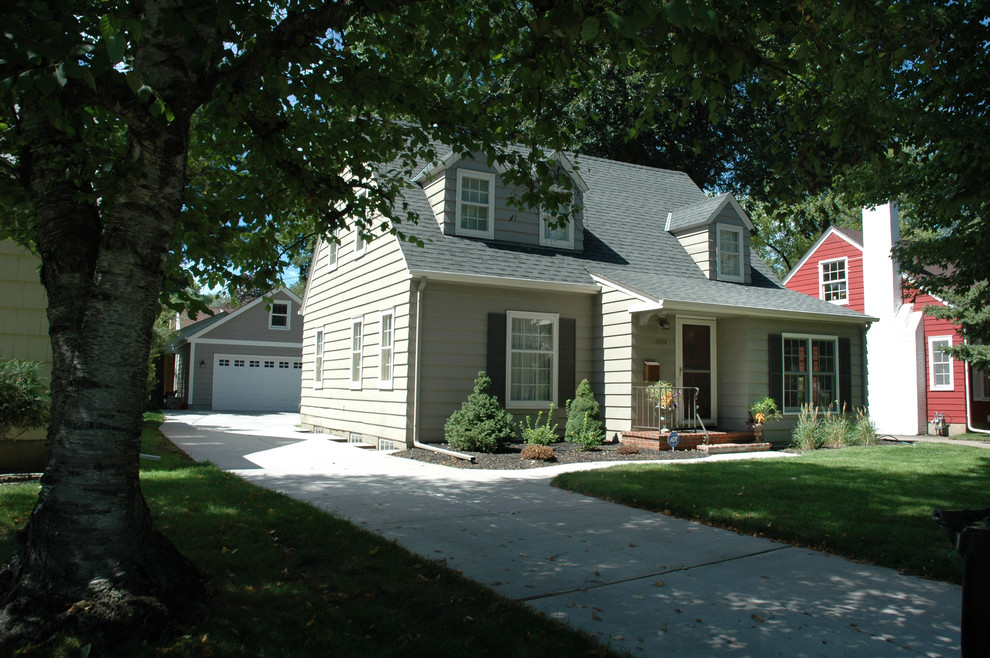
Traditional Cape Cod - Garage to Family Room Transformation
Traditional Family Room, Minneapolis
This contemporary home needed to get bigger to make room for two kids. The design solution was to convert the existing single-car garage into a new ¾ bath and family room. The challenge was to make the finished project look like there was never a garage there in the first place. Check out the before and after photos to see how it was done.
But every home needs a garage, especially in Minnesota. The solution: Get the right permits and move the driveway from the north side to the south side of the home, and then build a new two-car garage in the back yard. The garage was built using bonus room trusses, which opens up the attic for storage, accessible through pull-down stairs.
Other Photos in Contemporary Tudor Garage to Family Room Transformation






