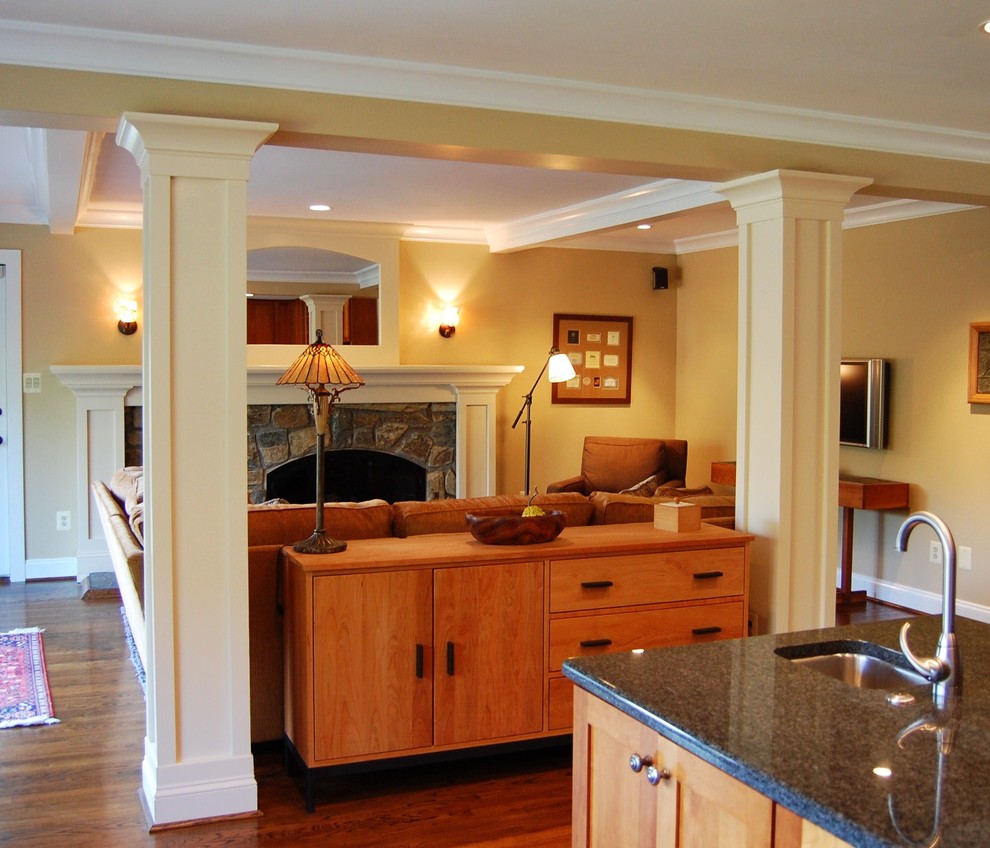
A New Open Floor Plan
Modern Family Room, DC Metro
The Beginning: A separate kitchen and family room often divided this family of four to separate living spaces.
The Concept: Remove the wall and create an open floor plan between the kitchen and family room. Connect the spaces visually with new architectural elements and colors.
Other Photos in Family Room: A New Open Floor Plan







built in between columns for serving/display