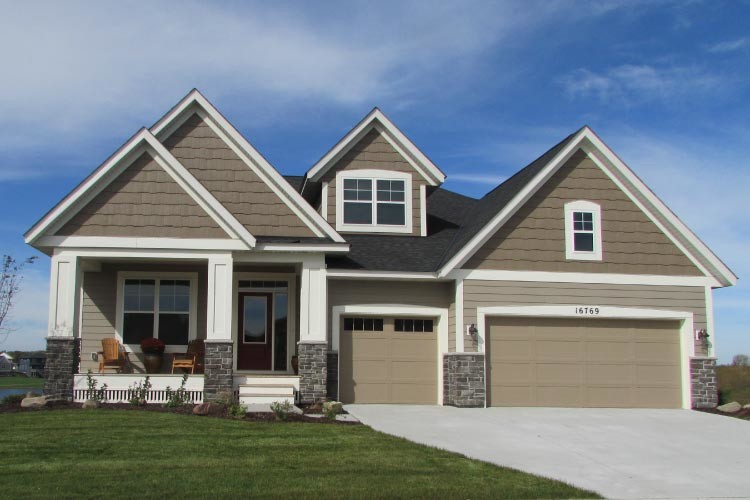
The Wildwood
Contemporary Exterior, Minneapolis
The Wildwood is a single family rambler. Spaciously designed for single level living, the floor plans feature 1,986-3,386 square feet, 2-4 bedrooms, and 2-3 bathrooms. The Wildwood includes an attractive front porch, superior architectural detailing, mudroom, gourmet inspired kitchen, master bed and bath as well as the laundry room all conveniently located on the main floor.
For more information contact Robert Thomas Homes: info@robertthomashomesinc.com | 952-322-8700







Taupe $ light