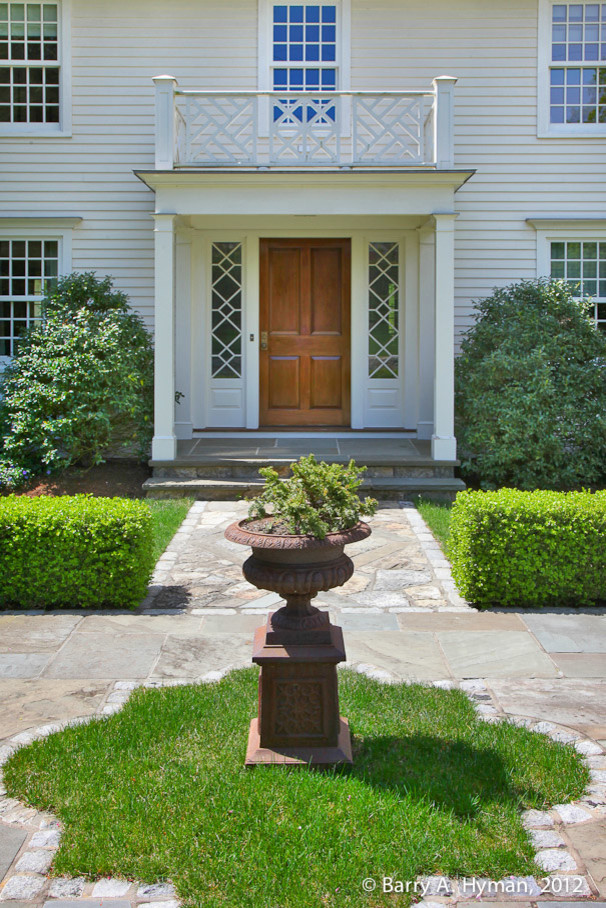
Colonial Revival
Traditional Entry, New York
The project consisted of a complete renovation of a 1940’s home in Darien and the addition of a two car Garage, Kitchen and Family Room wing.
The 8,300 sqft colonial home, in plan, takes the shape of an elle, and reveals a formal facade from the street. However, moving around to the rear of the home, the scale begins to break down, resembling a farmhouse from the period, with a low- pitched, covered porch, and modestly detailed columns. The cedar clapboard siding, wood roof and Chippendale detailing on the exterior porches reflect the quality of the home.
Barry A. Hyman







Pilaster posts