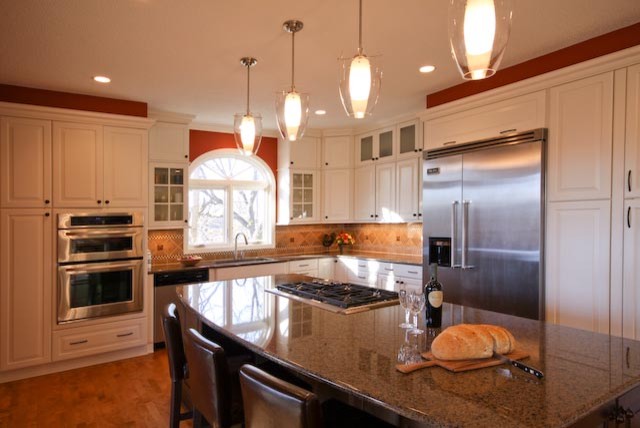
Spacial Adaptation
Traditional Kitchen, Minneapolis
Just as many houses built in this era, the existing space had a small kitchen over looking the family room as well as unused formal dining and living rooms on the side of the house. It was decided that the formal dining room could be sacrificed to add square footage to the kitchen before Spacial Adaptation came aboard. Armed with this information as well as the desired budget, Michelle met with the homeowner to go over their wish lists and start the design.
The result is a dramatic space, nearly doubling the kitchen size and creating a “hidden” pantry. The custom dark island compliments the white painted perimeter cabinets and grounds the open space. A new arched window and french doors bring in natural light and architectural detail along with the stacked cabinets and various glass patterns. A detailed backsplash, warm maple floors and fabulous lighting top off the space.
The family room was also revamped to allow for a larger tv and updated decor. The homeowners are thrilled and now enjoy the space as a family each day!
Contractor: Knight Design Construction
Photo: Valerie Jardin Photography






