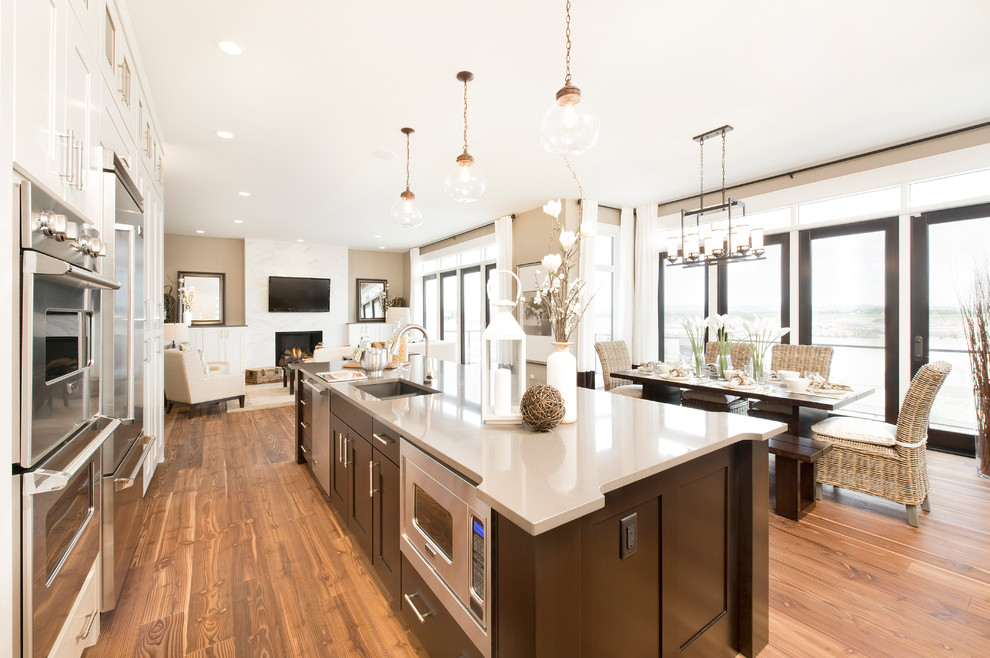
The Kananaskis
Transitional Kitchen, Calgary
Photo Credit: Dustin Hoffert
Open concept, 10' ceilings, and an entire wall of windows/doors/transoms are all contributing factors in creating this bright and large feeling. Great for entertaining with an island over 13' long as the centerpiece. Sleek Viking Appliance package, quartz countertops, clean white cabinetry, and porcelain tile fireplace surround create an upscale feel. Combing these features with the African Douglas Fir hardwood flooring, lighting fixture selections, and the contrasting cabinetry in the island make this home feel inviting and livable.







Like the contrasting cabinets. More traditional kitchen though