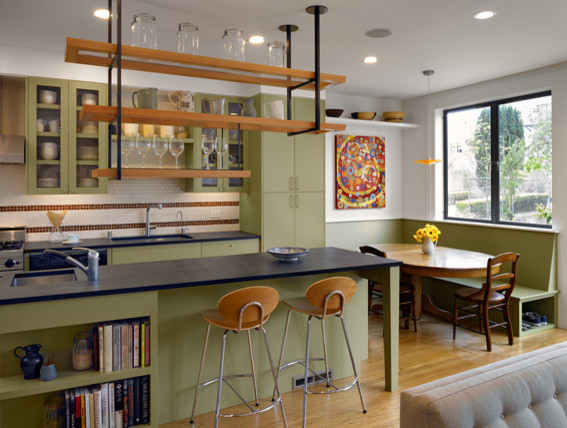
Sunset
Eclectic Kitchen, San Francisco
A 2-1/2 story rear addition to a richly detailed Craftsman style home contains a new kitchen, familyroom, rear deck and lower level guest suite. The introduction of an open plan and modern material/color palettes reconnects the original formal family spaces with those that cater to more daily routines.
Photographer: Bruce Damonte
Other Photos in Sunset
What Houzzers are commenting on
Rita Ryan added this to Kitchen Idea Board - RR & NWOctober 24, 2022
Richlite, but not in Black







5. Go for recycled paper counters. Richlite is an ecofriendly material made in part from recycled paper. Available in a...