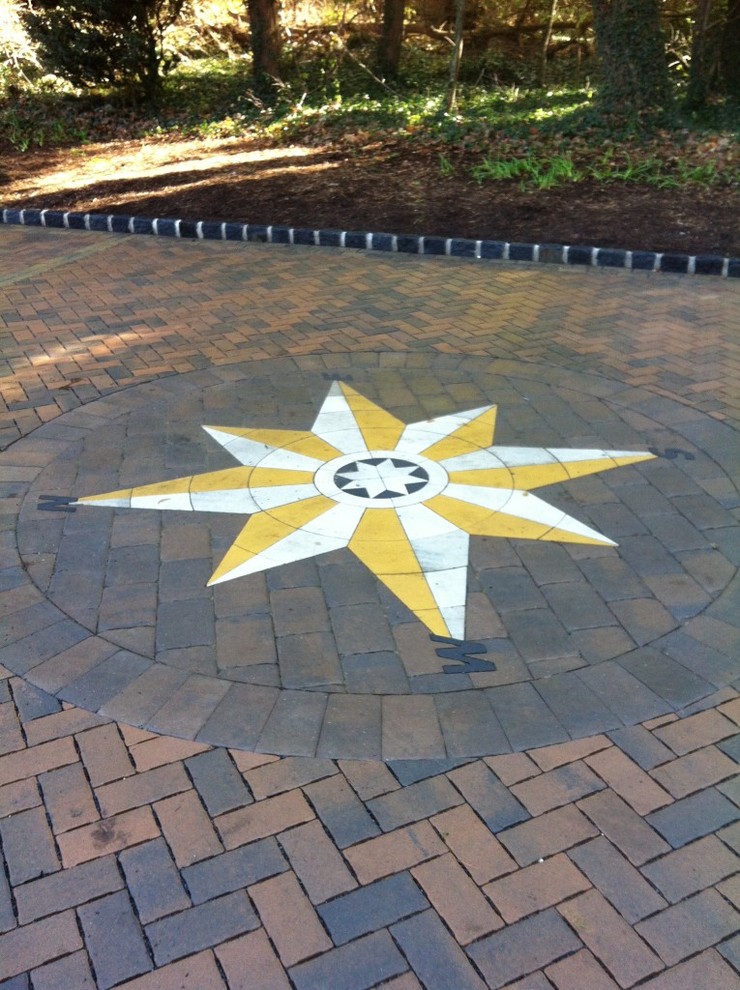
2013 ALE: Triad Waters
Traditional Landscape
Holly Days Nursery and Landscapes http://hollydaysnursery.com
Project Entry: Triad Waters
2013 PLNA Awards for Landscape Excellence Winner
Category: Residential Hardscaping $60,000 & Over
Award Level: Silver
Project Description:
Originally purchased as a vacation property, owners of this newly constructed waterfront house along the Chesapeake and Delaware Canal ("CDC") had recently retired and sot to convert the property into their primary residence. However, the house required hardscape and landscape improvements to make it a home. The owners were especially eager to create outdoor spaces to view the surrounding farmland, the creek and Elk River, and the canal with its ever-changing maritime activity.
Project objectives included:
Finish the already existing drive and boat ramp;
Create entryways, walkways and a patio near the dock; and
Design and install a low-maintenance landscape.
Unique problems in obtaining the project objectives included:
Compliance with the ever-changing local restrictions for water front homes;
Paver pattern choice for the expansive driveway and boat ramp; and
Wash out concerns regarding boat ramp paver installation.
Environmental impact concerns played a significant role in the project's overall design and plant material choices, as well as construction phase practices. Located within the Chesapeake Bay watershed, local code required incorporation of low impact site design techniques to conserve natural systems and hydrologic functions while managing contaminated water runoff into the CDC. As is, the site was very close to its maximum allowable impervious surface area. The solution: Only the patios, walkways and retaining walls (measuring 1,730 square feet) would be constructed using impervious surface material (Rinox Belair Paver System and Rinox Rio 135 retaining wall system). The smaller dockside patio utilizes dry laid West Mountain Stone. The expansive drive (6,500 square feet) was created using Rinox Perma Piazza permeable paver system, Panama Beige, double sailor course — Perma Plaza Milton Gray. All Belgium edging along the lawn areas were set at grade and a river stone swale was installed to receive stormwater runoff from surrounding farmlands. Lastly, perennial ground covers were used to decrease washout events in the landscape and lawn.
The client preferred a 90° herringbone paver pattern for the drive and connecting boat ramp. Installed without visual breaks, the expansive area would appear overbuilt. The solution was to create distinct areas — visitor parking, garage and boat ramp — using a change in the pattern angle. Pavers in the two parking areas are laid at a 90° angle, the garage area at a 45' angle, while pavers in the boat ramp area convert back to the 90° angle. Additionally, the areas are separated with a wrapping of double sailor course in gray. Finally, to further separate visitor parking from the garage area, a custom 10' diameter nautical compass by Pave Art was installed. The compass mimics the inlay in the hardwood floors inside the house.
Though stormwater runoff would be greatly reduced with the installation of permeable pavers and other design measures taken at the top of the drive, concerns of wash out remained due to the severe change-ingrade of the existing concrete boat ramp. The boat ramp was re-graded to reduce the chance of wash out damage over the long-term, but especially during the construction phase. Additional environmental concerns surrounded the paver edging along the boat ramp. Per manufactures recommendations, L-shaped edging is used to hold the pavers in place. However, the long-term stability of the stakes used to secure the edging would be compromised by wave action and subject to washout events. The solution: Belgium block curbing secured in a concrete footer was installed to serve as paver edging.
Location, location, location! Location of this new construction provided a unique opportunity to create a landscape design to frame so many panoramic views — open fields, the various waterways and spectacular sunsets. Location required that we pay close attention to impervious surface area and washout issues. Location forced us to develop new relationships with heavy equipment rental centers, landscape nurseries and businesses that provided accommodations for our work crews as we were 75 miles from our home base. This project kept our heads spinning and our hearts pounding from start to finish. The result was well worth the extra effort. The clients are very happy with the finished product and so are we.
Photo Credit: Holly Days Nursery and Landscapes







nice for our drive but not in color. use natural stone.