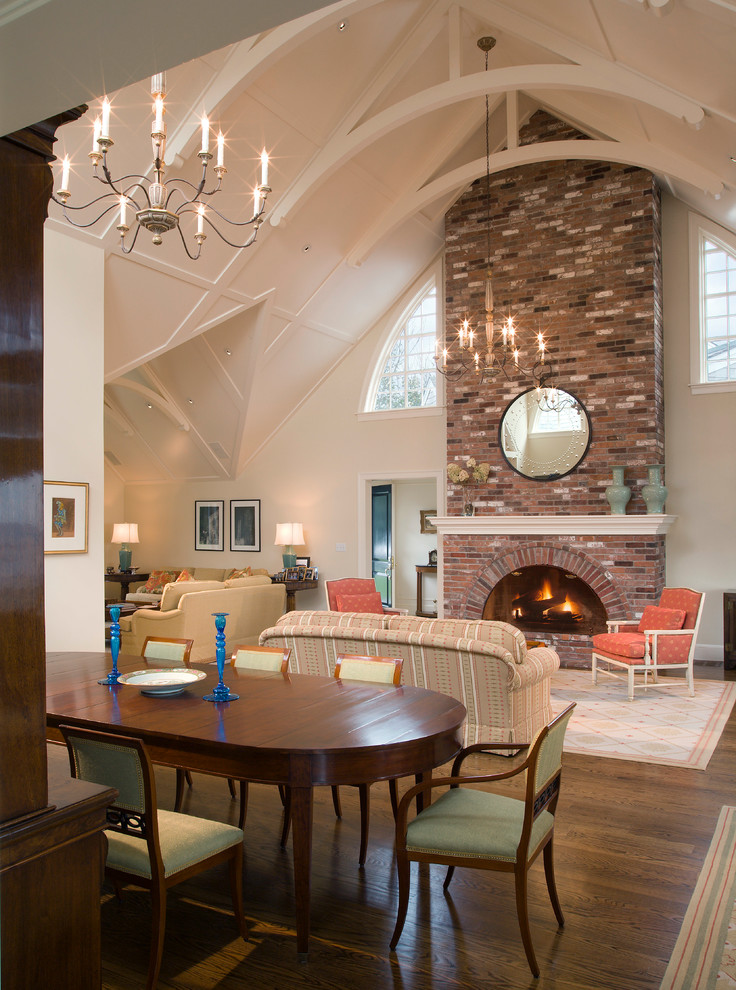
Cliff Walk Cottage
Traditional Living Room
A couple whose grown children now have families of their own wished to renovate their existing 1970’s home. This cramped, dark seaside home needed to be opened up and expanded so that it would work for their extended family. Located on the Cliff Walk in Newport, the building stood apart from the other detailed homes along the shore. The new design was reviewed by the Newport Historic Committee.
As part of the redesign, BTGA added more mass to the center block of the house to balance two wing additions from an earlier remodel. The house was re-sided in white cedar shingles with some integral patterns to complement the seaside vernacular. The newly enlarged and high-ceilinged Great Room unified formerly divided spaces and increased wall space for art collection.
High windows were added to the larger gable end walls to illuminate the new Great Room.
Photos by Robert Brewster






